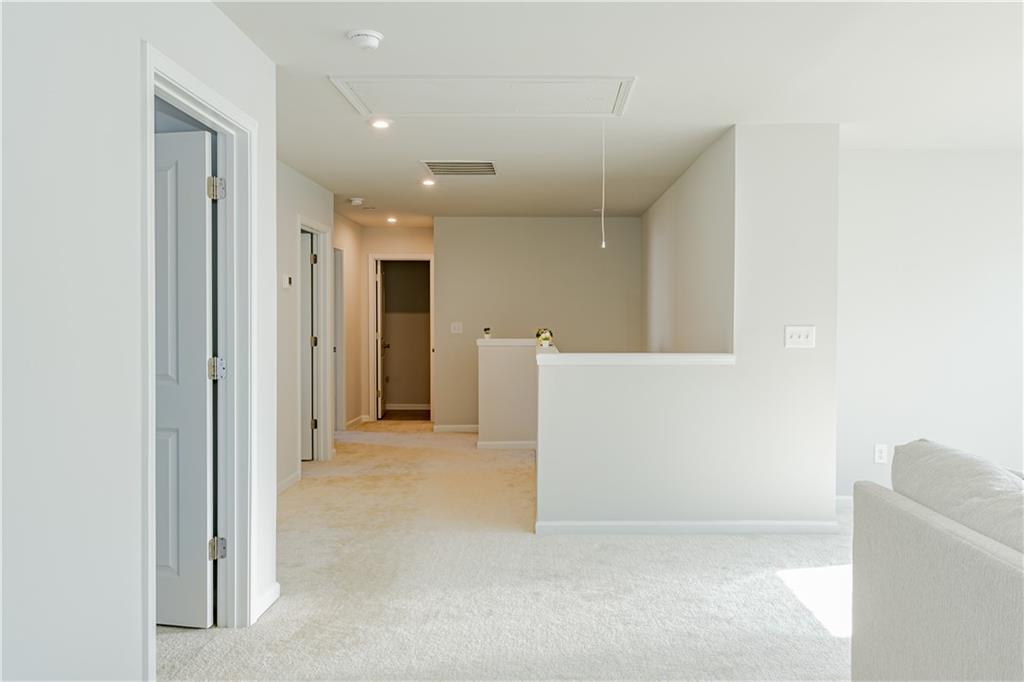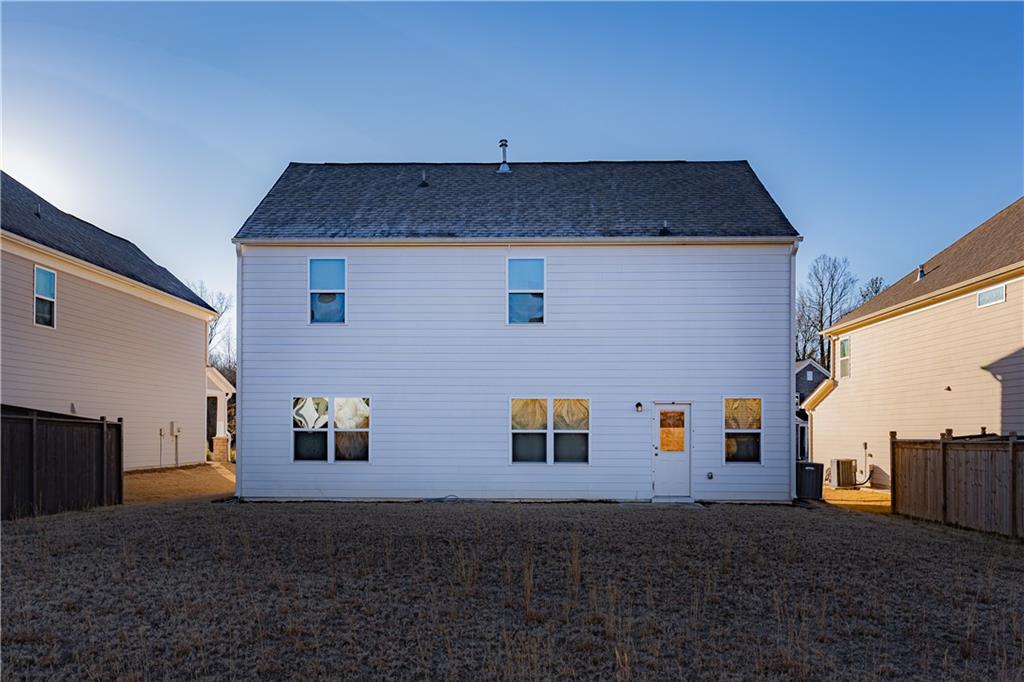5482 Fountainhead Lane
Auburn, GA 30011
$499,900
Welcome to this stunning 4-bedroom, 3.5-bathroom Hartwell floor plan home, built in 2022, better than new! This floor plan features master on the main and a spacious loft/second living area upstairs. This residence seamlessly blends elegance with practicality, offering a light-filled, open-concept layout that’s perfect for both relaxation and entertaining. Just off the entryway, you’ll find a separate dining room/office to suit your needs. The main floor is highlighted by a master suite, complete with a well-appointed bathroom featuring dual vanities and a spacious walk-in shower. The suite also includes a roomy walk-in closet, offering plenty of storage. The inviting living room provides a cozy retreat at the end of the day. The kitchen is boasting sleek granite countertops, stainless appliances, and a large island ideal for meal preparation or casual dining. Upstairs, you’ll discover a generous loft area that can serve as a second living room, home office, or playroom. Three additional bedrooms, each with ample closet space and natural light, offer plenty of room for family or guests. Two full bathrooms on this level ensure privacy and convenience, with one featuring dual vanities to accommodate multiple users. Community "Pinebrook at Hamilton Mill" provides various of amenities, including swimming pool, tennis courts, a clubhouse, and a playground. House is located in the top-rated Mill Creek school district! Make an appointment to view this house today to make it yours!
- SubdivisionPinebrook at Hamilton Mill
- Zip Code30011
- CityAuburn
- CountyGwinnett - GA
Location
- ElementaryDuncan Creek
- JuniorOsborne
- HighMill Creek
Schools
- StatusPending
- MLS #7516526
- TypeResidential
MLS Data
- Bedrooms4
- Bathrooms3
- Half Baths1
- Bedroom DescriptionMaster on Main, Sitting Room
- RoomsLoft
- FeaturesDisappearing Attic Stairs, Double Vanity
- KitchenCabinets White, Eat-in Kitchen, Kitchen Island, Pantry, Stone Counters
- AppliancesDishwasher, Disposal, Electric Oven/Range/Countertop, Gas Cooktop, Gas Range
- HVACCeiling Fan(s), Central Air
Interior Details
- StyleTraditional
- ConstructionBrick Front, Frame
- Built In2022
- StoriesArray
- ParkingGarage, Garage Door Opener, Garage Faces Front, Kitchen Level, Level Driveway
- FeaturesPrivate Entrance
- ServicesClubhouse, Homeowners Association, Playground, Pool, Street Lights, Tennis Court(s)
- UtilitiesCable Available, Electricity Available, Natural Gas Available, Phone Available, Sewer Available, Underground Utilities, Water Available
- SewerPublic Sewer
- Lot DescriptionBack Yard, Level
- Lot Dimensionsxxx
- Acres0.18
Exterior Details
Listing Provided Courtesy Of: Virtual Properties Realty.com 770-495-5050

This property information delivered from various sources that may include, but not be limited to, county records and the multiple listing service. Although the information is believed to be reliable, it is not warranted and you should not rely upon it without independent verification. Property information is subject to errors, omissions, changes, including price, or withdrawal without notice.
For issues regarding this website, please contact Eyesore at 678.692.8512.
Data Last updated on December 9, 2025 4:03pm






























