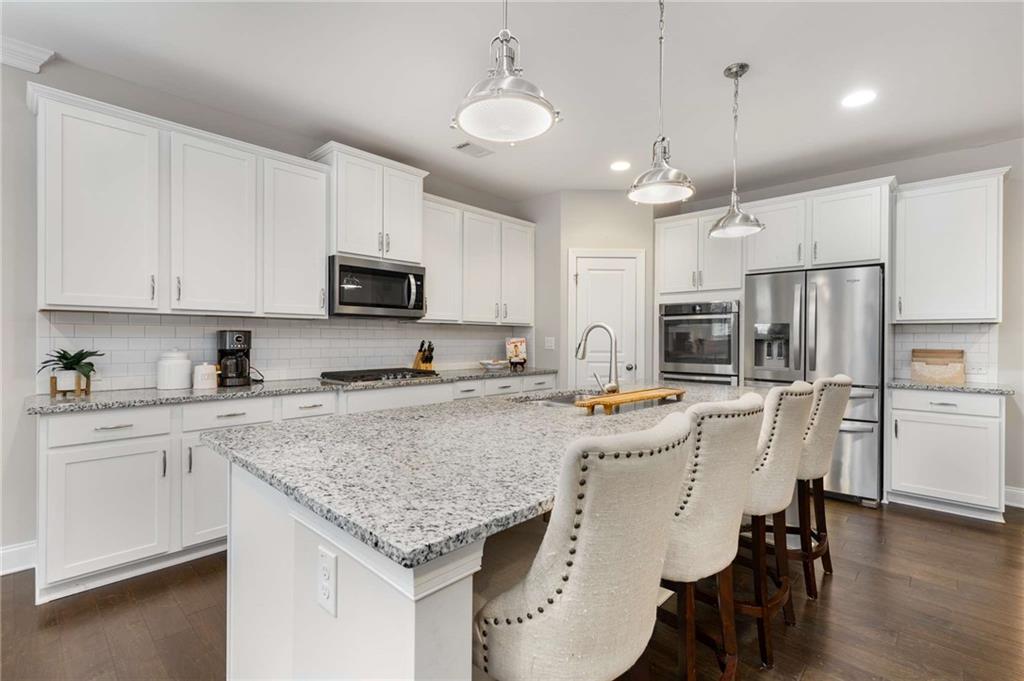505 Flyingbolt Run
Canton, GA 30115
$605,000
Stunning Ranch Home in Gated Community – 4 Bedrooms, 3 Baths, 3-Car Garage. Welcome to this beautifully designed ranch-style home with a bonus room or 4th bedroom upstairs, offering the perfect blend of comfort, style, and functionality. Located in a gated swim/tennis community, this home is just minutes from Hickory Flat, Roswell, Milton, Alpharetta, and Downtown Woodstock, providing easy access to top-rated schools, shopping, dining, and entertainment. Step inside to find an open floor plan with soaring 10-ft ceilings on the main level, plantation shutters, and engineered wood floors. The spacious living area flows seamlessly into a gourmet white kitchen featuring granite countertops, abundant cabinetry, a walk-in pantry, stainless steel appliances, double ovens, a gas cooktop, and a large eat-in area. A separate sitting room or formal dining area provides additional flexibility. The primary suite on the main level is a private retreat with a large bedroom, spa-like bath with double sinks, a soaking tub, a separate shower, and a generous walk-in closet. Two additional bedrooms and a full bath complete the main level. Upstairs, the bonus room/4th bedroom is perfect for guests, a home office, or a recreation space, featuring a full bath and walk-in closet. Enjoy outdoor living with a covered patio, a separate grill deck/patio, and a fenced backyard. The 3-car garage offers ample storage, and a new tankless water heater ensures endless hot water. Don't miss this exceptional home in a sought-after location! Schedule your tour today!
- SubdivisionFalls At Hickory Flat
- Zip Code30115
- CityCanton
- CountyCherokee - GA
Location
- ElementaryHickory Flat - Cherokee
- JuniorDean Rusk
- HighSequoyah
Schools
- StatusPending
- MLS #7516577
- TypeResidential
MLS Data
- Bedrooms4
- Bathrooms3
- Bedroom DescriptionMaster on Main
- RoomsBonus Room, Family Room, Game Room, Media Room
- FeaturesCrown Molding, Disappearing Attic Stairs, Double Vanity, Entrance Foyer, High Ceilings 9 ft Upper, High Ceilings 10 ft Main, High Speed Internet, Low Flow Plumbing Fixtures, Recessed Lighting, Tray Ceiling(s), Walk-In Closet(s)
- KitchenBreakfast Bar, Cabinets Stain, Kitchen Island, Pantry Walk-In, Stone Counters, View to Family Room
- AppliancesDishwasher, Disposal, Double Oven, Energy Star Appliances, Gas Cooktop, Gas Water Heater, Microwave, Self Cleaning Oven
- HVACCeiling Fan(s), Central Air, Zoned
- Fireplaces1
- Fireplace DescriptionFactory Built, Family Room, Gas Starter
Interior Details
- StyleCraftsman, Ranch, Traditional
- ConstructionBrick Front, Cement Siding, Stone
- Built In2017
- StoriesArray
- ParkingAttached, Garage
- ServicesGated, Homeowners Association, Playground, Pool, Street Lights, Tennis Court(s)
- SewerPublic Sewer
- Lot DescriptionBack Yard, Level
- Lot Dimensions68X142X80X129
- Acres0.23
Exterior Details
Listing Provided Courtesy Of: Berkshire Hathaway HomeServices Georgia Properties 678-585-0070

This property information delivered from various sources that may include, but not be limited to, county records and the multiple listing service. Although the information is believed to be reliable, it is not warranted and you should not rely upon it without independent verification. Property information is subject to errors, omissions, changes, including price, or withdrawal without notice.
For issues regarding this website, please contact Eyesore at 678.692.8512.
Data Last updated on October 4, 2025 8:47am








































