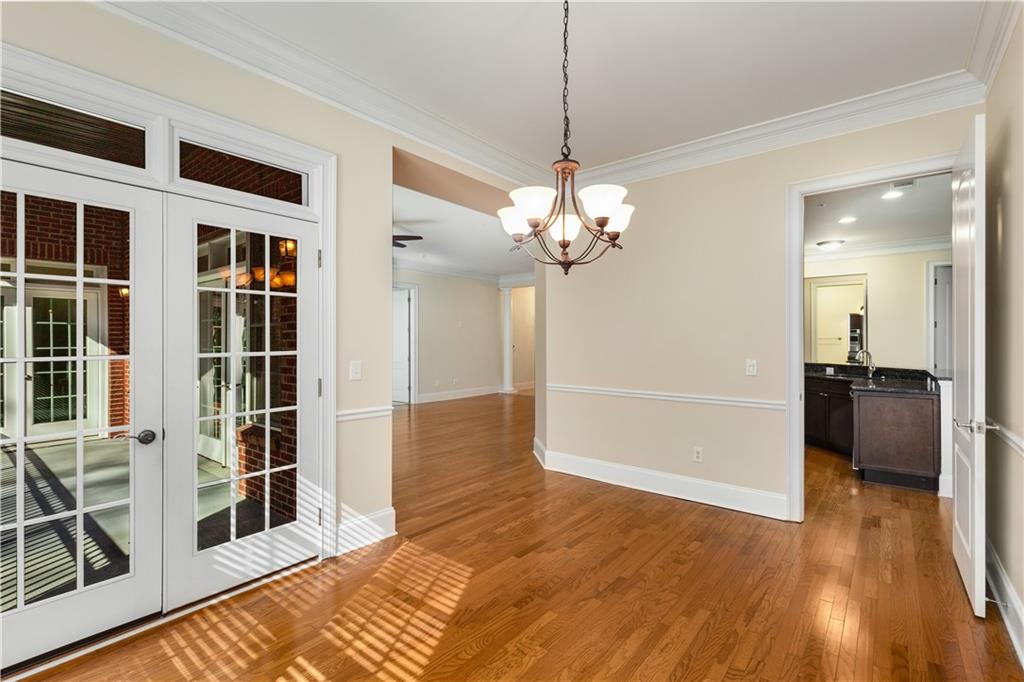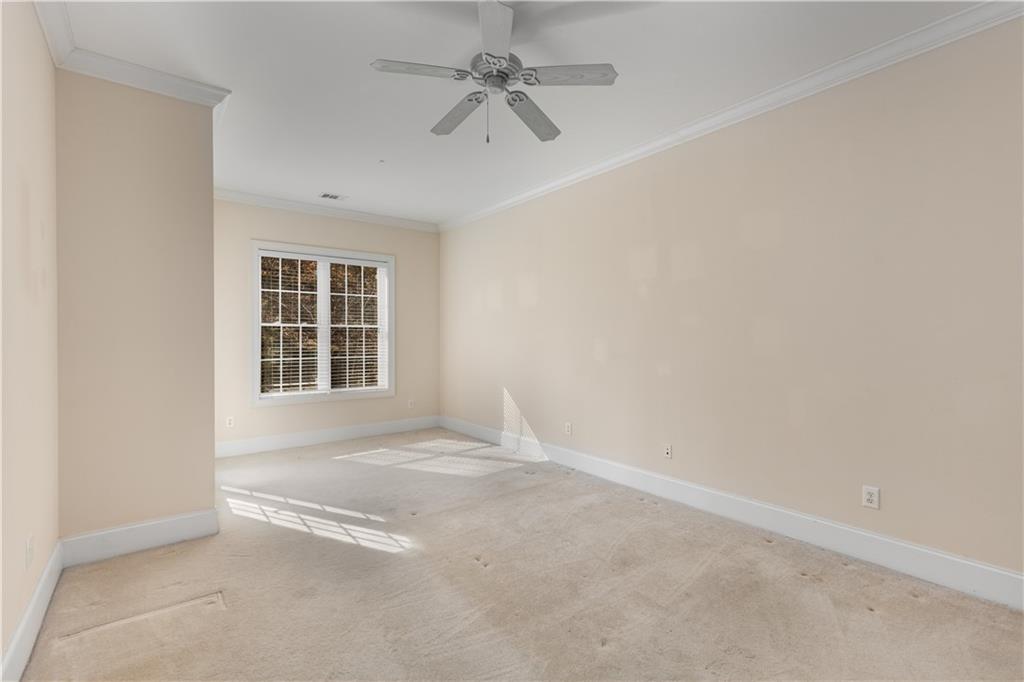3280 Stillhouse Lane SE #305
Atlanta, GA 30339
$692,000
The Buyer can reduce the price $22,000 which is the quoted amount to replace all the wood and carpeted flooring with new wood flooring from Empire and a complete repainting of all ceilings, walls and trim by Greystone's most trusted painter for 15 years! The last appraisal for this identical floor plan was $740,000 and this one is more desirable and can be purchased for $670,000 with your choices of paint colors and flooring! *** Suite 305 is a rarely available 3 bedrooms and 3.5 bathrooms luxury condominium on one level! The Greystone building is constructed of steel and concrete with a fire sprinkler system creating a safe and secure living environment! There is 365 days-a-year Concierge service on-site plus Greystone is located in Cobb County which has the best law enforcement in Metro Atlanta, and at age 62 you become eligible for a school tax exemption which reduces property taxes by about 67%! The 2024 property taxes for Suite 305 were only $2,120! Opening the front door to Suite 305 is a most pleasant experience! The marble foyer is gracious and has a beautiful chandelier illuminating the many unique features which are consistent throughout the entire home including 10 feet ceilings, 8 feet doors and exquisite crown, base, door and window moldings. Your view from the Foyer is a wall of windows with glass French doors in the Living Room which provide a glimpse of the large and very private covered balcony and a peaceful view of the woods of Vinings Mountain. As you walk through the Foyer into the fireside Living Room you notice the beautiful wood floors and have a partial view of the Kitchen, Keeping Room and Dining Room to the left and the Primary Suite to the right. Suite 305 is a light and airy corner condominium with windows in 5 rooms on 2 sides of the home which provide lots of natural light! The Primary Suite occupies the entire right side of the home and has a sitting area with access to the balcony, 2 walk-in closets and a spa-like marble bathroom with a glass walled shower, soaking/jetted tub, dual vanities and water closet. The granite Kitchen has Thermador and Bosch appliances, a gas cooktop, an island with seating area and a walk-in custom Butler's Pantry. A large multi-purpose Keeping Room with windows is located adjacent to the Kitchen. The 2nd and 3rd bedrooms with ensuite bathrooms are located on each side of the Keeping Room. One of those bedrooms has windows on 2 walls and in the bathroom. The Dining Room has windows and glass French doors which open to the Covered Balcony. Suite 305 has 2 great Parking Spaces on G2 which is the second level of the parking garage, a Large Storage Locker on G1 and a Wine Locker in the grotto. We are a pet friendly community with a new, very large Dog Park! Greystone has an on-site property manager, maintenance engineer and housekeeping services for the common areas. The monthly HOA fee covers virtually every typical homeowner expense except electric which is provided by GA Power. Xfinity provides high speed internet access and cable TV and the HOA pays for the basic service of about 150 channels and hook-ups for 2 TV's. One of the most pleasant surprises about Greystone is its location and the residents believe it's the least congested and most convenient in Vinings and Atlanta! Greystone is convenient to everything Vinings and Atlanta have to offer. It very near I-75 and I-285, Truist Park which has become Atlanta's most popular venue 365 days a year, The Galleria, The Cobb performing Arts Center, Vinings Jubilee, Cumberland Mall and many of Atlanta's best restaurants! Greystone is in the final stages of completing a $1 million renovation which has been paid for by the current owners but the ongoing benefits will be yours! The listing agent has lived at Greystone for 15 years and can answer your questions. It's a wonderful community! Greystone has it all - the only thing missing is you!
- SubdivisionGreystone at Vinings Condo0minium
- Zip Code30339
- CityAtlanta
- CountyCobb - GA
Location
- StatusActive
- MLS #7516664
- TypeCondominium & Townhouse
MLS Data
- Bedrooms3
- Bathrooms3
- Half Baths1
- Bedroom DescriptionOversized Master, Sitting Room
- RoomsBathroom, Bedroom, Den, Dining Room, Laundry, Living Room, Master Bedroom, Office
- FeaturesCrown Molding, Double Vanity, Entrance Foyer, High Ceilings 10 ft Main, High Speed Internet, His and Hers Closets, Walk-In Closet(s)
- KitchenCabinets Stain, Keeping Room, Kitchen Island, Pantry Walk-In, Stone Counters
- AppliancesDishwasher, Dryer, Electric Oven/Range/Countertop, Electric Water Heater, Gas Cooktop, Microwave, Self Cleaning Oven, Washer
- HVACCentral Air, Electric, Heat Pump
- Fireplaces1
- Fireplace DescriptionFactory Built, Gas Log, Gas Starter, Living Room, Ventless
Interior Details
- StyleEuropean, Mid-Rise (up to 5 stories)
- ConstructionBrick, Concrete
- Built In2005
- StoriesArray
- PoolGunite, In Ground, Salt Water
- ParkingCovered, Drive Under Main Level, Garage
- FeaturesBalcony, Private Entrance, Storage
- ServicesCatering Kitchen, Clubhouse, Gated, Pool, Storage, Wine Storage
- UtilitiesCable Available, Electricity Available, Natural Gas Available, Phone Available, Sewer Available, Water Available
- SewerPublic Sewer
- Lot DescriptionCreek On Lot, Landscaped, Mountain Frontage, Private, Wooded
- Lot Dimensions2178
- Acres0.05
Exterior Details
Listing Provided Courtesy Of: HomeSmart 404-876-4901

This property information delivered from various sources that may include, but not be limited to, county records and the multiple listing service. Although the information is believed to be reliable, it is not warranted and you should not rely upon it without independent verification. Property information is subject to errors, omissions, changes, including price, or withdrawal without notice.
For issues regarding this website, please contact Eyesore at 678.692.8512.
Data Last updated on May 18, 2025 2:15pm

























































