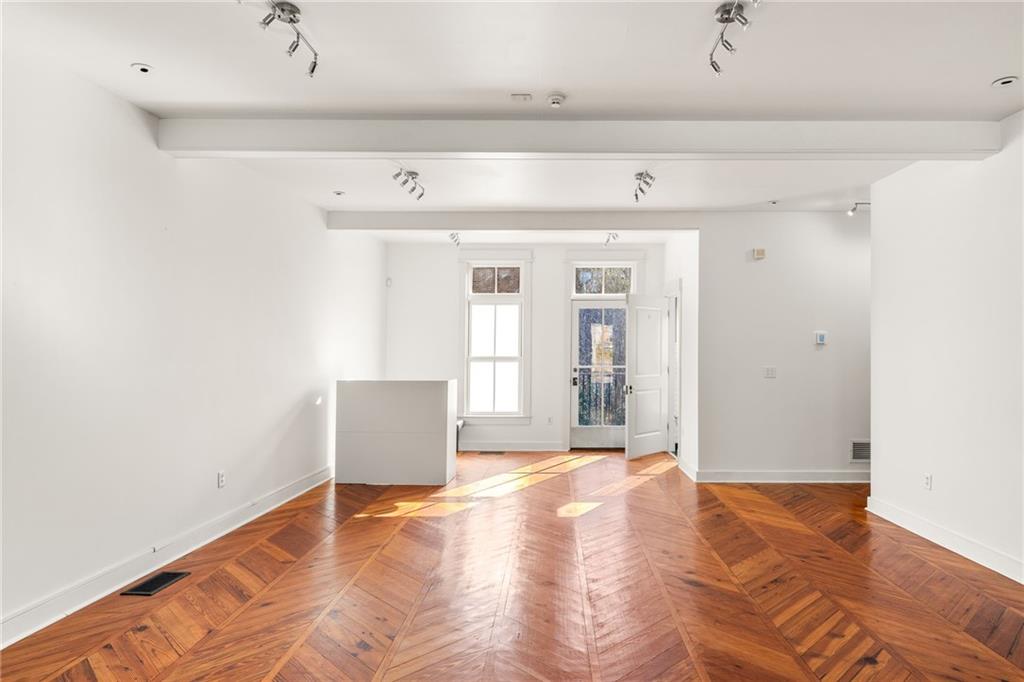9057 Selborne Lane
Chattahoochee Hills, GA 30268
$1,199,000
Experience the perfect blend of modern living and business potential in this live-work property located in the heart of Serenbe's picturesque Selborne Hamlet. This versatile space features residential living on the upper floors and two unique retail storefront opportunities below, ideal for entrepreneurs or creatives.The courtyard-level studio offers a cozy office or boutique space, perfect for a small workspace or store. The terrace level features another studio space, offering the perfect setting for a boutique, art gallery, or creative storefront. The upper two floors are designed for comfortable, stylish living. The first residential floor boasts an open-concept living and dining area, complete with a back balcony overlooking the charming courtyard below and peaceful treetop views. The top floor includes two bedrooms, each with an ensuite bathroom, offering abundant natural light and stunning views of the surrounding greenery. This livework offers you the unique opportunity to live above your own storefront or lease out each space as an income producing property. Being centrally located in the Selborne Hamlet, this charming home is steps away from boutiques, restaurants, wellness amenities and has immediate access to over 20 miles of soft surface nature trails with protected forest views. Both commercial units features an ADA compliant half bathroom and the upper residential unit also features a half bathroom.
- SubdivisionSerenbe
- Zip Code30268
- CityChattahoochee Hills
- CountyFulton - GA
Location
- ElementaryPalmetto
- JuniorBear Creek - Fulton
- HighCreekside
Schools
- StatusActive
- MLS #7516742
- TypeCondominium & Townhouse
MLS Data
- Bedrooms2
- Bathrooms2
- Half Baths2
- RoomsOffice, Workshop
- FeaturesEntrance Foyer, High Ceilings 10 ft Main, Recessed Lighting, Smart Home
- KitchenCountry Kitchen, Eat-in Kitchen, Kitchen Island, Solid Surface Counters, View to Family Room
- AppliancesDishwasher, Dryer, Energy Star Appliances, ENERGY STAR Qualified Water Heater, Gas Oven/Range/Countertop, Range Hood, Refrigerator, Washer
- HVACCentral Air
Interior Details
- StyleTownhouse
- ConstructionBrick 4 Sides
- Built In2006
- StoriesArray
- ParkingAssigned
- FeaturesBalcony, Courtyard, Lighting, Private Entrance, Rain Gutters
- ServicesDog Park, Homeowners Association, Lake, Near Shopping, Near Trails/Greenway, Playground, Restaurant, Sidewalks, Spa/Hot Tub, Stable(s)
- UtilitiesCable Available, Electricity Available, Natural Gas Available, Sewer Available, Underground Utilities, Water Available
- SewerSeptic Tank
- Lot DescriptionLandscaped, Level
- Lot Dimensionsx
- Acres0.0218
Exterior Details
Listing Provided Courtesy Of: Serenbe Real Estate, LLC. 770-463-9997

This property information delivered from various sources that may include, but not be limited to, county records and the multiple listing service. Although the information is believed to be reliable, it is not warranted and you should not rely upon it without independent verification. Property information is subject to errors, omissions, changes, including price, or withdrawal without notice.
For issues regarding this website, please contact Eyesore at 678.692.8512.
Data Last updated on February 20, 2026 5:35pm
































