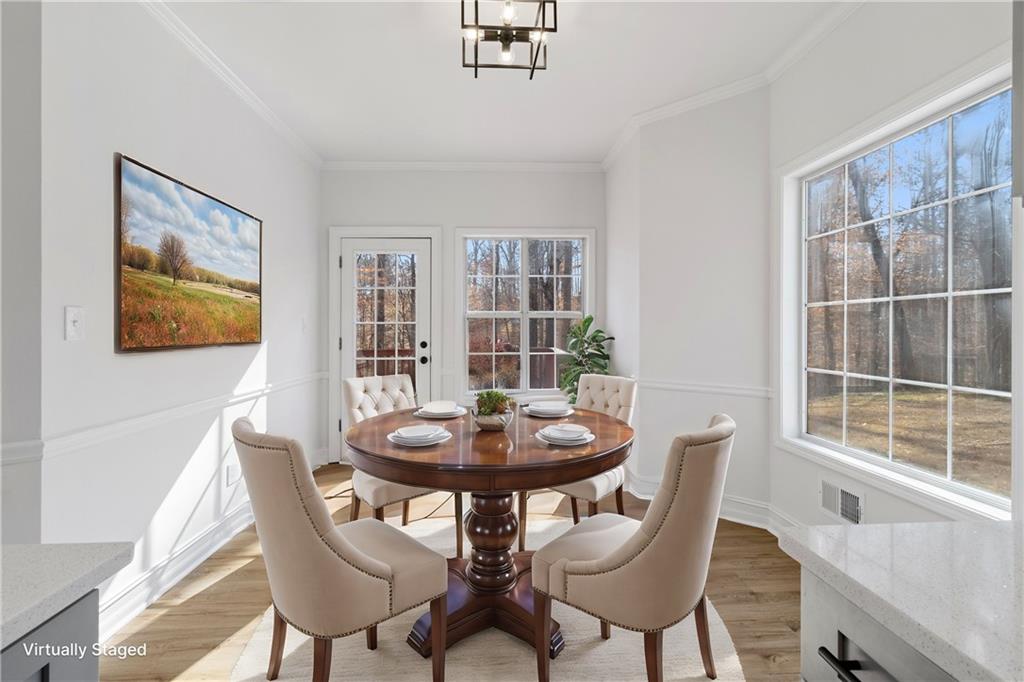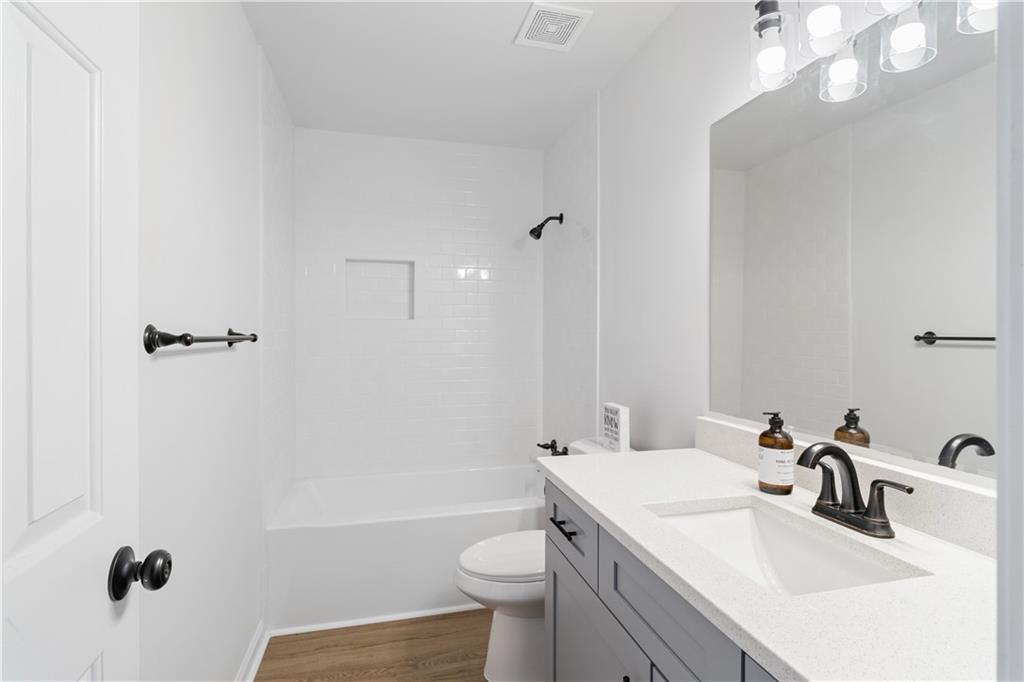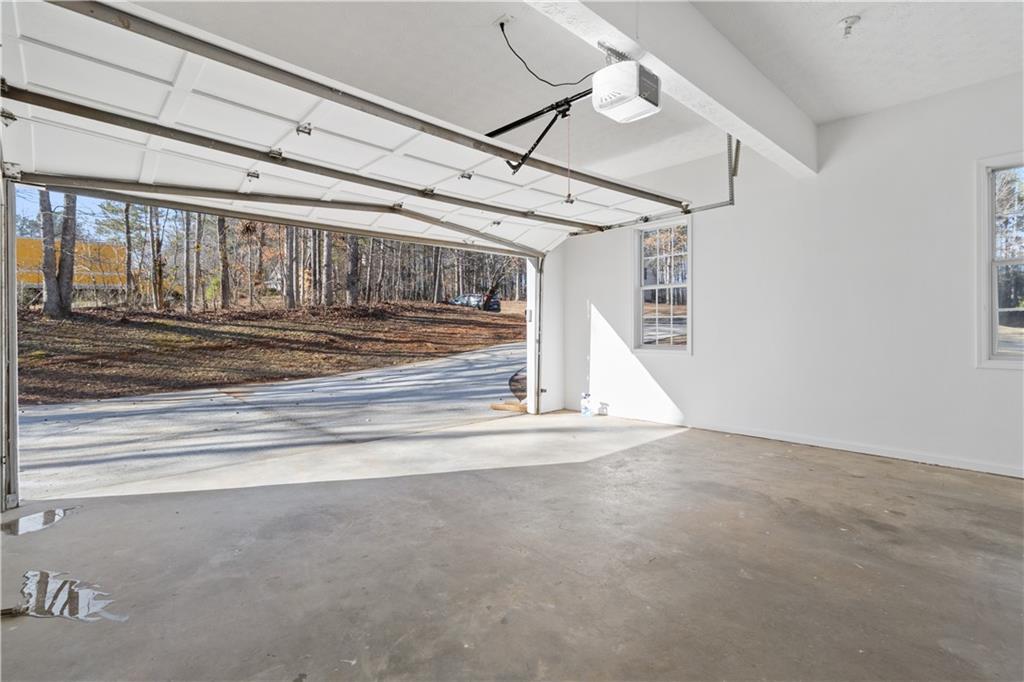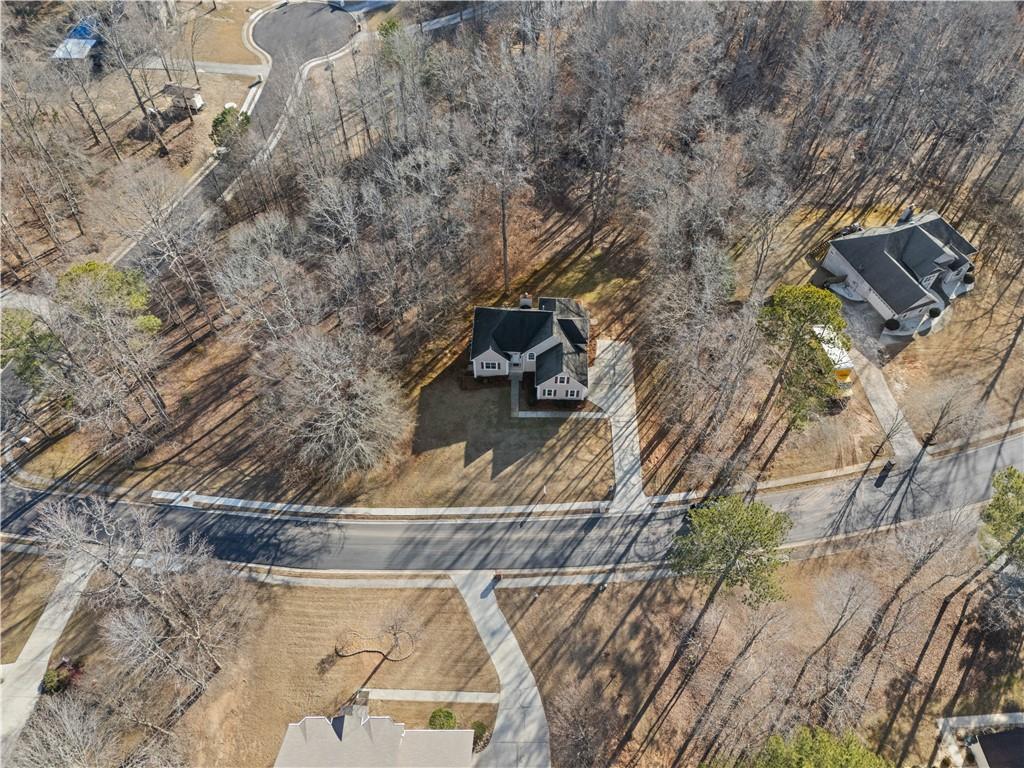160 Lofty Eagle Lane
Fayetteville, GA 30214
$525,000
Discover the perfect blend of luxury, space, and convenience in this completely renovated masterpiece where no expense was spared! Spanning an impressive 3,575 square feet, this 6-bedroom, 3.5-bathroom home offers modern elegance and high-end finishes throughout. Step inside to luxury vinyl plank flooring on the main level, leading to a gorgeous master suite designed for comfort and relaxation. The spa-like master bathroom features a soaking tub, freshly-tiled shower, double vanity, and his-and-hers closets—a true retreat after a long day. The kitchen has been reimagined with brand-new cabinetry, kitchen island, luxurious sparkling quartz countertops, and state-of-the-art Samsung stainless steel appliances, including a smart gas range. All secondary bathrooms has been remodeled with matching quartz counters, soaking tubs, and new cabinetry, ensuring a cohesive, high-end aesthetic throughout. . Every bathroom has been fully remodeled, ensuring a contemporary and stylish feel throughout. The enormous finished basement provides endless possibilities, from a media room to a home gym or additional living space. Situated on a huge, park-like corner lot, you’ll love the tranquility of nature and the soothing sound of falling water in the distance. The expansive outdoor deck is perfect for entertaining or enjoying peaceful mornings. Located just minutes from shopping, Trilith Studios, and the brand-new U.S. Soccer National Training Center, this home offers both luxury and convenience in one of Fayetteville’s most desirable areas. It's also districted for some of Fayette County's most top rated schools!
- SubdivisionFoxhall Farms
- Zip Code30214
- CityFayetteville
- CountyFayette - GA
Location
- ElementaryNorth Fayette
- JuniorFlat Rock
- HighSandy Creek
Schools
- StatusPending
- MLS #7516978
- TypeResidential
- SpecialOwner/Agent
MLS Data
- Bedrooms6
- Bathrooms3
- Half Baths1
- Bedroom DescriptionMaster on Main, Roommate Floor Plan
- RoomsAttic, Basement, Dining Room, Family Room, Game Room, Great Room - 2 Story, Living Room, Master Bathroom, Master Bedroom
- BasementExterior Entry, Finished, Finished Bath, Full, Interior Entry, Walk-Out Access
- FeaturesDisappearing Attic Stairs, Double Vanity, Dry Bar, Entrance Foyer, Entrance Foyer 2 Story, High Ceilings 9 ft Main, His and Hers Closets
- KitchenBreakfast Room, Cabinets Other, Kitchen Island, Pantry, Pantry Walk-In, Solid Surface Counters
- AppliancesDishwasher, Gas Cooktop, Gas Oven/Range/Countertop, Gas Range, Gas Water Heater, Microwave, Refrigerator
- HVACCeiling Fan(s), Central Air, Electric, Zoned
- Fireplaces1
- Fireplace DescriptionGas Starter, Great Room
Interior Details
- StyleTraditional
- ConstructionStucco
- Built In1996
- StoriesArray
- ParkingDriveway, Garage, Garage Door Opener, Garage Faces Side, Kitchen Level, Level Driveway
- ServicesSidewalks, Street Lights
- UtilitiesCable Available, Electricity Available, Natural Gas Available, Phone Available, Underground Utilities, Water Available
- SewerSeptic Tank
- Lot DescriptionBack Yard, Cleared, Corner Lot, Front Yard, Open Lot, Wooded
- Lot Dimensionsx
- Acres1.35
Exterior Details
Listing Provided Courtesy Of: Atlanta Communities 770-240-2005

This property information delivered from various sources that may include, but not be limited to, county records and the multiple listing service. Although the information is believed to be reliable, it is not warranted and you should not rely upon it without independent verification. Property information is subject to errors, omissions, changes, including price, or withdrawal without notice.
For issues regarding this website, please contact Eyesore at 678.692.8512.
Data Last updated on February 20, 2026 5:35pm




































































































