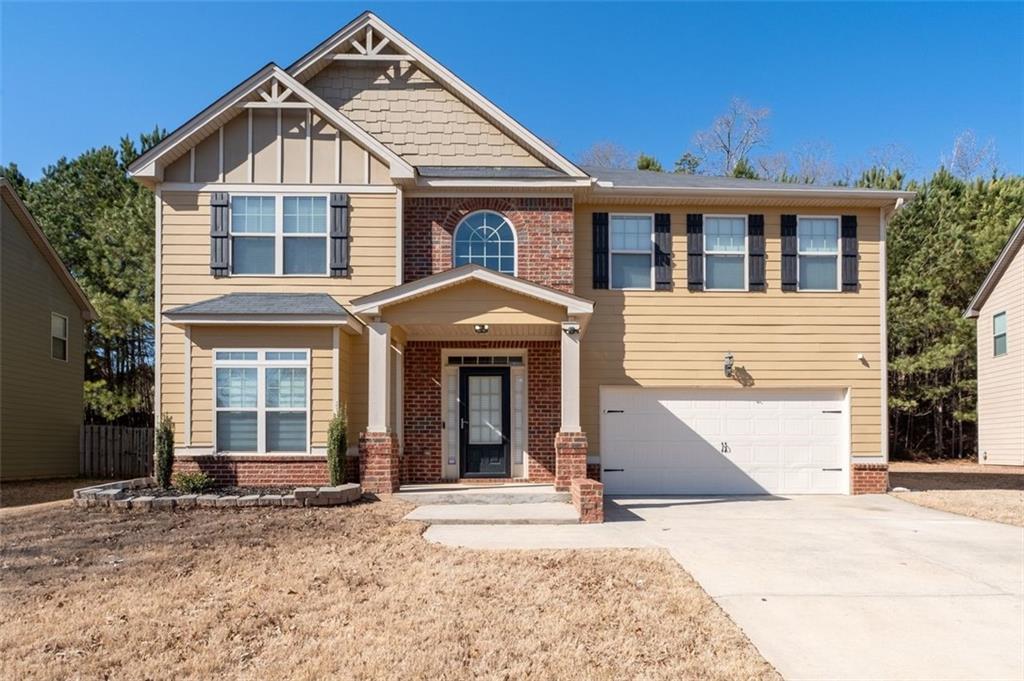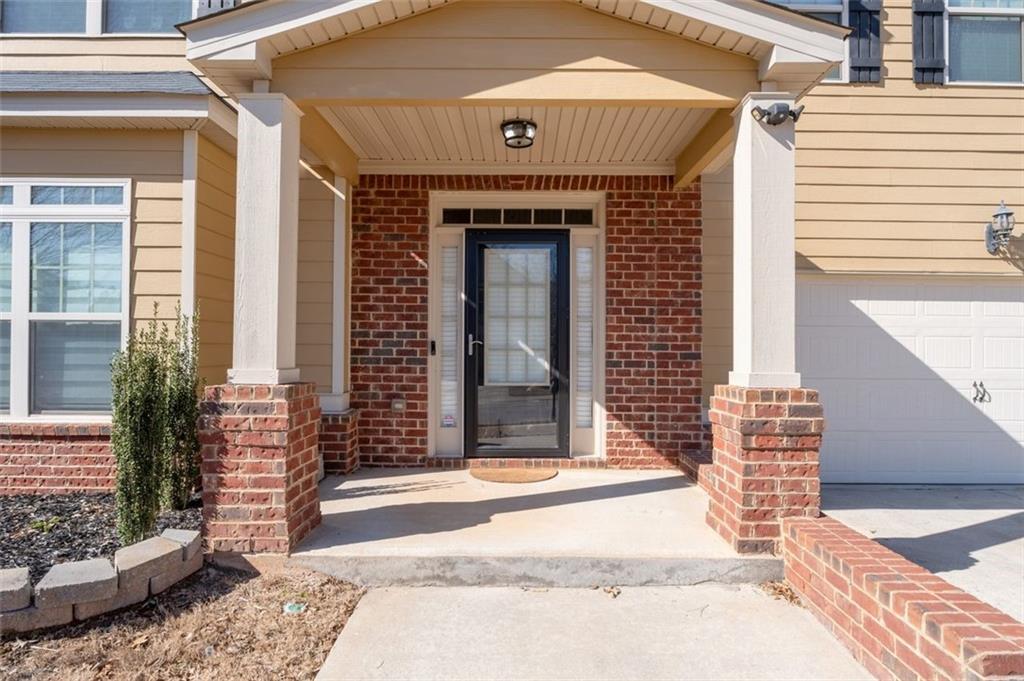313 Pennant Lane
Fairburn, GA 30213
$389,900
Welcome to your charming home in a resort-style community. Enjoy endless summer days in your own community oasis, featuring a sparkling resort-style pool and elegant clubhouse. Lounge in the sun, take refreshing swims, and gather with friends in welcoming spaces designed for relaxation and connection—all just steps from your door. Your future home has over 3,500 square feet of impressive living space with 4-bedrooms, & 2 ½ baths. Everything flows. Everything fits. As you walk through the front door, light pours through and your eye will catch the architectural artistry, 2-story foyer, rich hardwood floors throughout the main level and wrought iron accents. Imagine soft conversation or meal prep at the kitchen island or countertops, or laughter echoing through the adjacent dining room. Entertaining is easy with an open-floor plan that connects the bright eat-in kitchen or cozy family room which features a brick fireplace, providing an ideal layout for gatherings. The private backyard patio provides an excellent setting for outdoor dining or enjoying morning coffee beneath Georgia’s expansive skies. When it is time to relax, retire upstairs to the comfort of your spacious primary suite that wraps you in calm and tranquility provided by a generously sized soaking tub, glass shower & natural light. Immerse yourself in the local experience: breathe in crisp air as you hike the trails of Sweetwater Creek State Park, soaking up the shimmering water views; get swept away by the sights and sounds of live performances at Village Theatre; or feel the gentle rhythm of horseback riding through the picturesque landscapes of Lions Gate Farm; taste the excitement of Hollywood at Trilith Studios, (previously known as Pinewood Atlanta Studios), glimpse behind the scenes of movie magic for blockbuster films and tv shows like the Avengers movies. This may not be the house or community you expected—it's better, because it already feels like home.
- SubdivisionHampton Oaks
- Zip Code30213
- CityFairburn
- CountyFulton - GA
Location
- ElementaryRenaissance
- JuniorRenaissance
- HighLangston Hughes
Schools
- StatusActive Under Contract
- MLS #7517160
- TypeResidential
MLS Data
- Bedrooms4
- Bathrooms2
- Half Baths1
- Bedroom DescriptionOversized Master
- RoomsLiving Room
- FeaturesHigh Ceilings 10 ft Main, High Ceilings 9 ft Upper, Coffered Ceiling(s), Disappearing Attic Stairs, Entrance Foyer 2 Story, Double Vanity, High Speed Internet, His and Hers Closets, Walk-In Closet(s)
- KitchenBreakfast Room, Cabinets Stain, Stone Counters, Eat-in Kitchen, Keeping Room
- AppliancesDishwasher, Disposal, Double Oven, Microwave, Gas Cooktop, Self Cleaning Oven
- HVACCentral Air, Zoned, Ceiling Fan(s)
- Fireplaces1
- Fireplace DescriptionGas Starter, Wood Burning Stove, Family Room
Interior Details
- StyleCraftsman, Traditional
- ConstructionBrick Front, Cement Siding
- Built In2013
- StoriesArray
- ParkingGarage Door Opener, Garage, Garage Faces Front, Parking Pad
- FeaturesPrivate Entrance, Private Yard
- ServicesClubhouse, Pool, Sidewalks, Homeowners Association, Dog Park, Playground, Street Lights, Tennis Court(s)
- UtilitiesCable Available, Water Available, Sewer Available, Electricity Available, Natural Gas Available
- SewerPublic Sewer
- Lot DescriptionBack Yard, Landscaped, Private, Front Yard
- Acres0.226
Exterior Details
Listing Provided Courtesy Of: Coldwell Banker Realty 770-993-9200

This property information delivered from various sources that may include, but not be limited to, county records and the multiple listing service. Although the information is believed to be reliable, it is not warranted and you should not rely upon it without independent verification. Property information is subject to errors, omissions, changes, including price, or withdrawal without notice.
For issues regarding this website, please contact Eyesore at 678.692.8512.
Data Last updated on August 22, 2025 11:53am
































