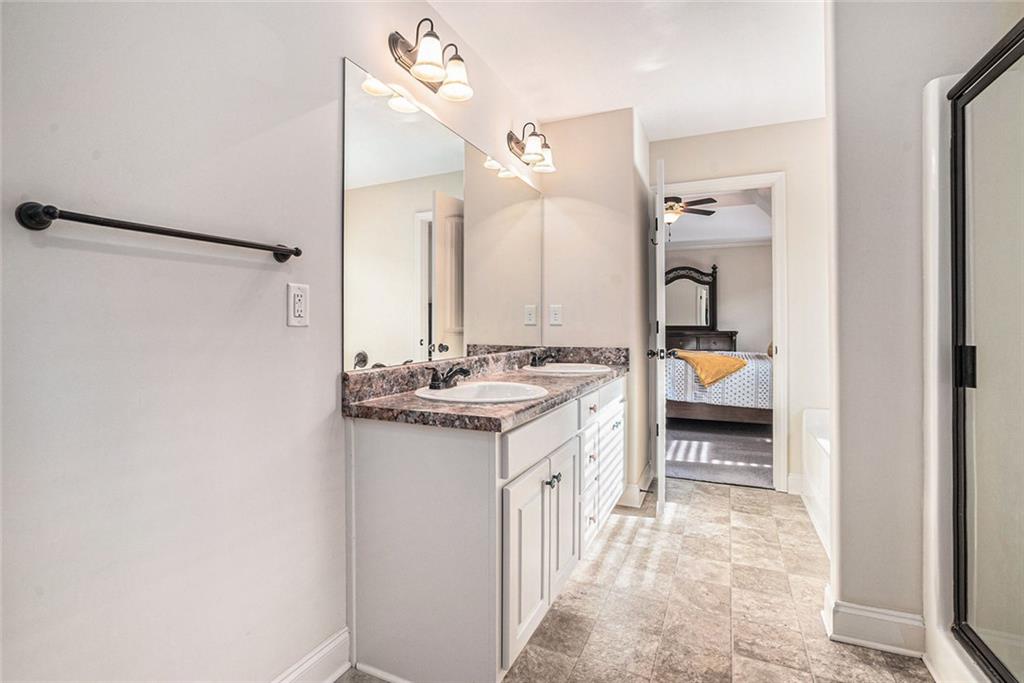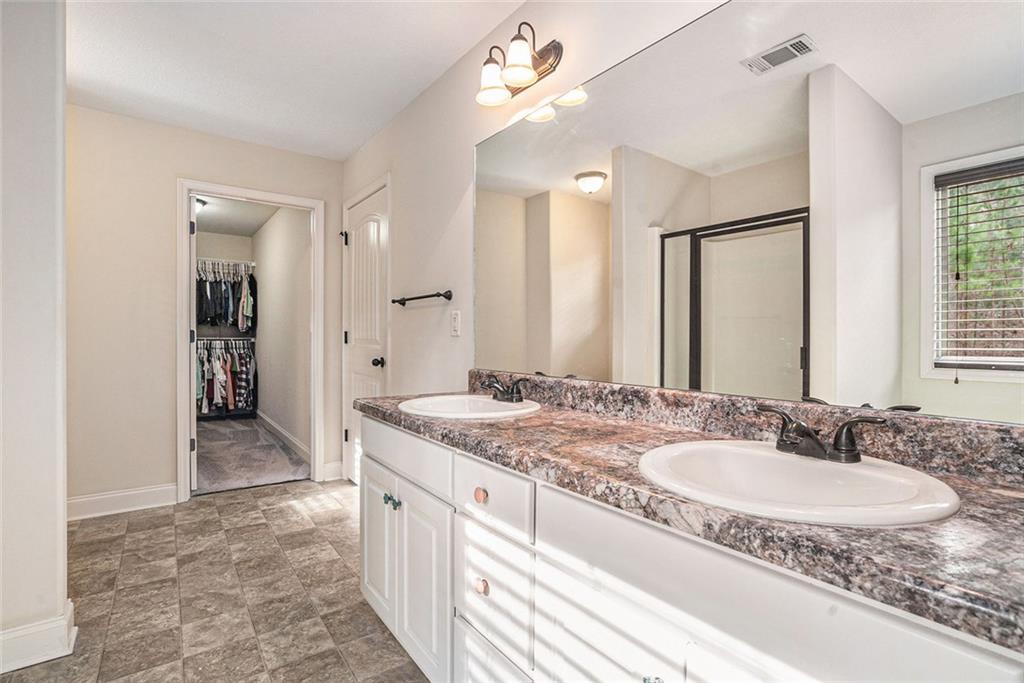1005 Greenridge Trail
Loganville, GA 30052
$399,500
This beautiful, well maintained 4 bedroom, 2.5 bath, 2-Story home is back on the market due to no fault of the seller and it is waiting for you! Imagine yourself sitting on the front covered porch with family and friends enjoying life. Exceptional private wooded back yard oasis with a patio for grilling and relaxing. The spacious primary suite features a garden tub, walk-in shower, double vanity, and a walk-in closet. 3 additional spacious bedrooms on the upper floor with the 3rd bedroom including a bonus sitting area. The upper floor also features a conveniently located laundry room right off the primary suite and accessible from the hallway. The kitchen features a luxurious Cafe double oven with convection cooking and a Cafe dishwasher, both in a fingerprint resistant matte white finish with brushed bronze handles. Above the range is a Hauslane hood with exterior venting. Just off the kitchen is a breakfast area and a view into the family room with a gorgeous stone fireplace. Need more storage? A 12' x 10' shed in the backyard can accommodate your outdoor storage needs. 2 car garage is attached and leads into kitchen area. This beautiful community features sidewalks and street lights for those nighttime strolls.
- SubdivisionGreenridge Estates
- Zip Code30052
- CityLoganville
- CountyWalton - GA
Location
- ElementaryBay Creek
- JuniorLoganville
- HighLoganville
Schools
- StatusPending
- MLS #7517943
- TypeResidential
MLS Data
- Bedrooms4
- Bathrooms2
- Half Baths1
- FeaturesDisappearing Attic Stairs, Double Vanity, Entrance Foyer, Entrance Foyer 2 Story, Tray Ceiling(s)
- KitchenBreakfast Bar, Breakfast Room, Cabinets Stain, Country Kitchen, Eat-in Kitchen, Pantry, Solid Surface Counters, Stone Counters, View to Family Room
- AppliancesDishwasher, Electric Range, Electric Water Heater, Range Hood
- HVACCeiling Fan(s), Heat Pump, Zoned
- Fireplaces1
- Fireplace DescriptionFamily Room, Masonry
Interior Details
- StyleColonial
- ConstructionCement Siding, Stone
- Built In2014
- StoriesArray
- ParkingGarage Door Opener, Garage, Garage Faces Front, Kitchen Level, Attached
- FeaturesLighting, Rain Gutters, Storage, Private Yard
- ServicesSidewalks, Street Lights
- UtilitiesUnderground Utilities
- SewerSeptic Tank
- Lot DescriptionBack Yard, Cul-de-sac Lot, Private, Wooded
- Lot Dimensions29185
- Acres0.67
Exterior Details
Listing Provided Courtesy Of: BHGRE Metro Brokers 404-843-2500

This property information delivered from various sources that may include, but not be limited to, county records and the multiple listing service. Although the information is believed to be reliable, it is not warranted and you should not rely upon it without independent verification. Property information is subject to errors, omissions, changes, including price, or withdrawal without notice.
For issues regarding this website, please contact Eyesore at 678.692.8512.
Data Last updated on April 14, 2025 6:52am
































