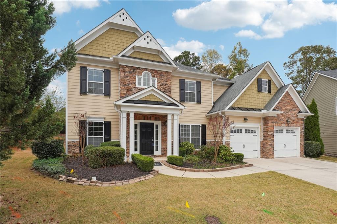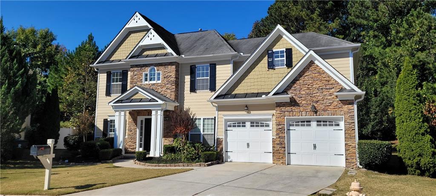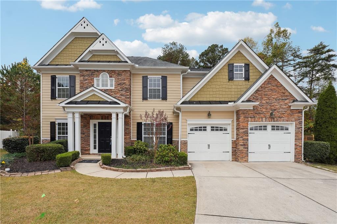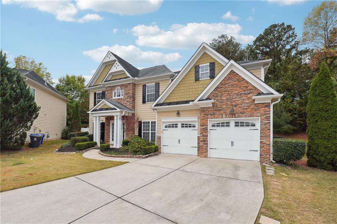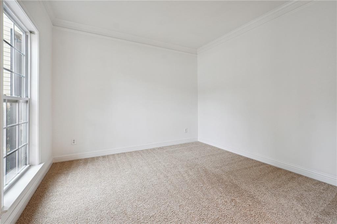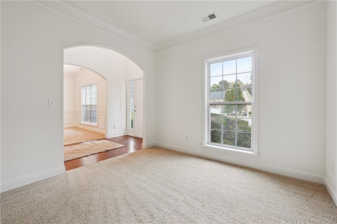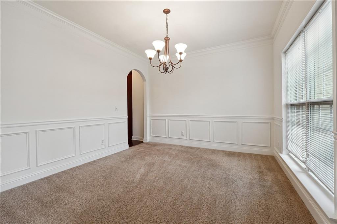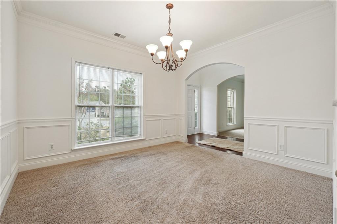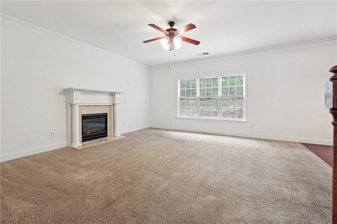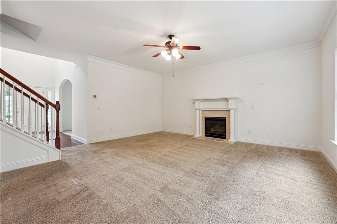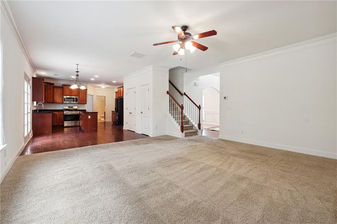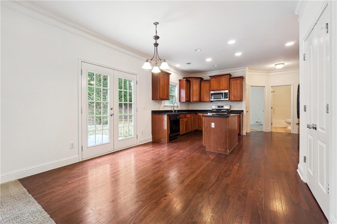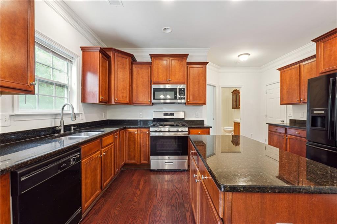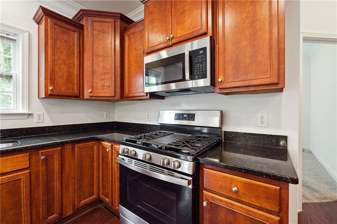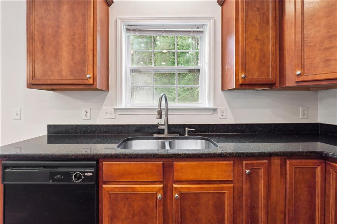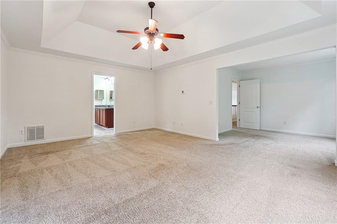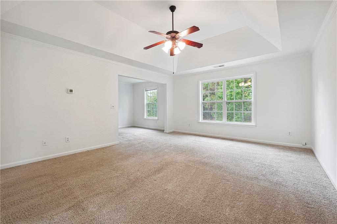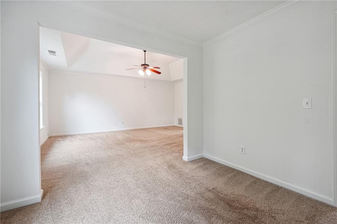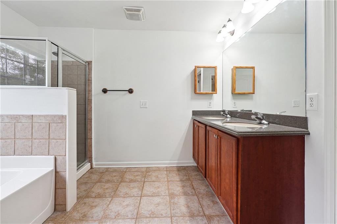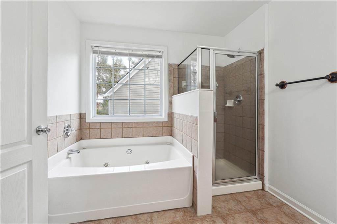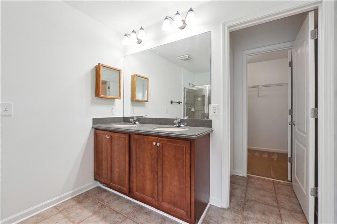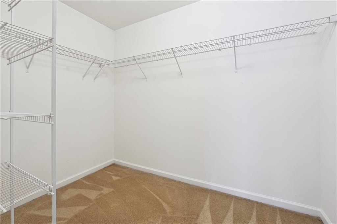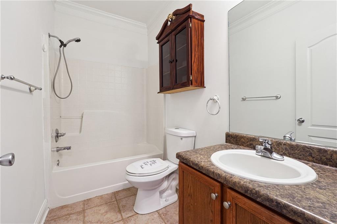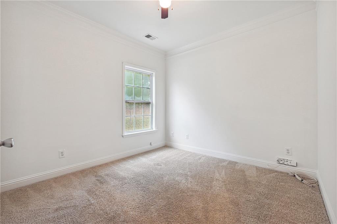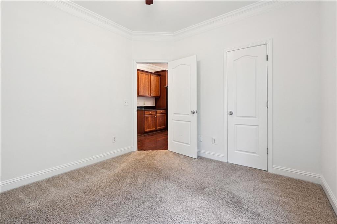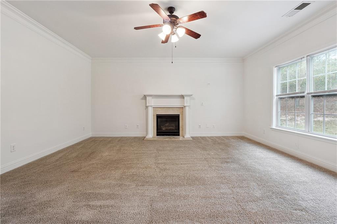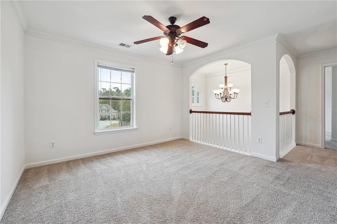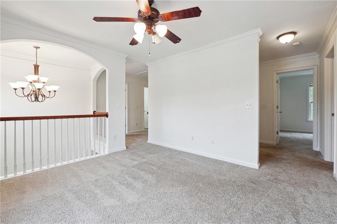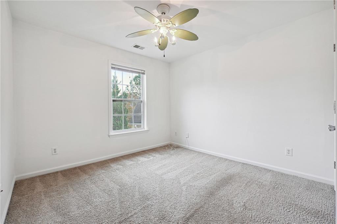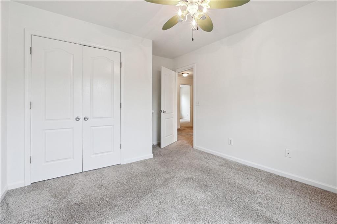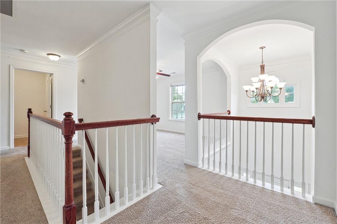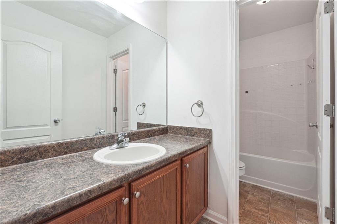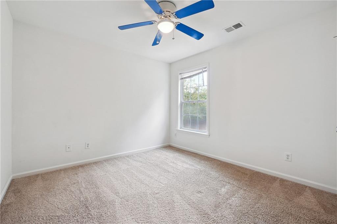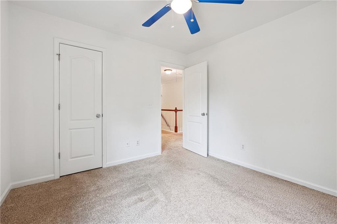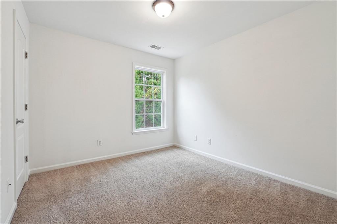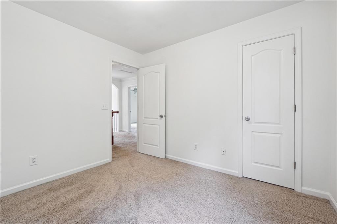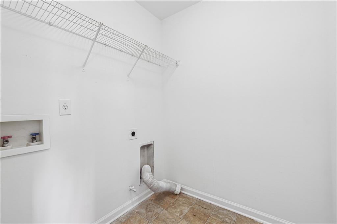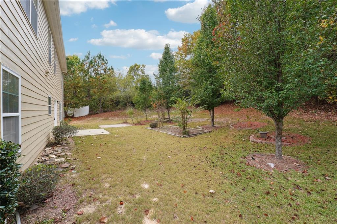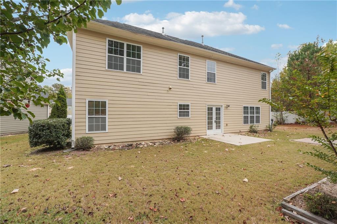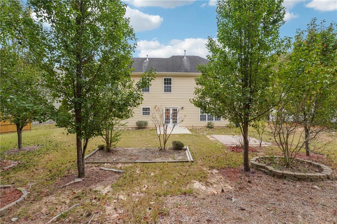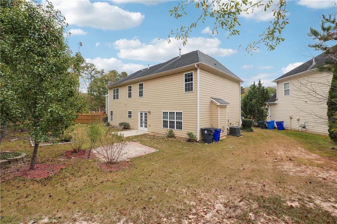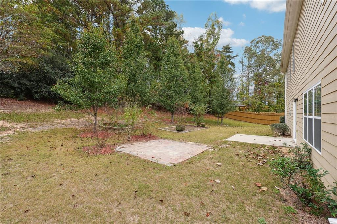2005 Creek Pointe Way
Villa Rica, GA 30180
$379,900
This is your lucky day! Large move-in ready home awaits savvy buyers. Sitting in the back of the cul-de-sac, this home has tons of curb appeal and sparkles both inside and out. Walk inside and prepare to be welcomed home. Spacious rooms are everywhere. Glistening LVP floors and abundant natural light brighten each room and greet guests and family. This home has been freshly painted and cleaned thru out. Warm cherry cabinets and granite countertops make the kitchen truly special. The kitchen has 2 pantries and plenty of cabinets for organization and storage. On the main floor you will find a nice sized bedroom and full bath, ideal for guests. The family room has a cozy fireplace and overlooks the relaxing backyard. Upstairs you will find a laundry room, four additional bedrooms plus a wonderful loft area, ideal for teens, TV or computers. The ensuite master has a private sitting area. Great for unwinding after a long day at the office. Other features include plenty of closet space, transferrable termite protection, exterior paint that is less than 2 years old and separate formal living and dining rooms. For those unfamiliar with the mirror Lake community, there are tons of amenities including, lakes, swimming pools, tennis courts and a golf course with optional golf membership. Come check out all this home has to offer and you'll be amazed at how much house you can afford at this price.
- SubdivisionNorthwoods At Mirror Lake
- Zip Code30180
- CityVilla Rica
- CountyDouglas - GA
Location
- ElementaryMirror Lake
- JuniorMason Creek
- HighDouglas County
Schools
- StatusPending
- MLS #7518082
- TypeResidential
MLS Data
- Bedrooms5
- Bathrooms3
- Bedroom DescriptionSitting Room
- RoomsFamily Room, Laundry, Loft
- FeaturesDouble Vanity, Entrance Foyer, High Ceilings, High Ceilings 9 ft Lower, High Ceilings 9 ft Main, High Ceilings 9 ft Upper, Open Floorplan, Tray Ceiling(s), Walk-In Closet(s)
- KitchenCabinets Other, Eat-in Kitchen, Kitchen Island, Pantry, Solid Surface Counters, View to Family Room
- AppliancesDishwasher, Disposal, Gas Range, Gas Water Heater, Microwave, Refrigerator
- HVACCentral Air, Electric
- Fireplaces1
- Fireplace DescriptionFamily Room, Gas Log, Gas Starter, Glass Doors
Interior Details
- StyleCraftsman, Traditional
- ConstructionCement Siding, Vinyl Siding
- Built In2005
- StoriesArray
- ParkingAttached, Driveway, Garage, Garage Door Opener
- FeaturesPrivate Yard
- ServicesClubhouse, Golf, Homeowners Association, Pickleball, Playground, Pool, Tennis Court(s)
- UtilitiesCable Available, Sewer Available, Water Available
- SewerPublic Sewer
- Lot DescriptionBack Yard, Cul-de-sac Lot, Front Yard, Level, Private
- Acres0.33
Exterior Details
Listing Provided Courtesy Of: Coldwell Banker Realty 770-429-0600

This property information delivered from various sources that may include, but not be limited to, county records and the multiple listing service. Although the information is believed to be reliable, it is not warranted and you should not rely upon it without independent verification. Property information is subject to errors, omissions, changes, including price, or withdrawal without notice.
For issues regarding this website, please contact Eyesore at 678.692.8512.
Data Last updated on October 8, 2025 4:41pm
