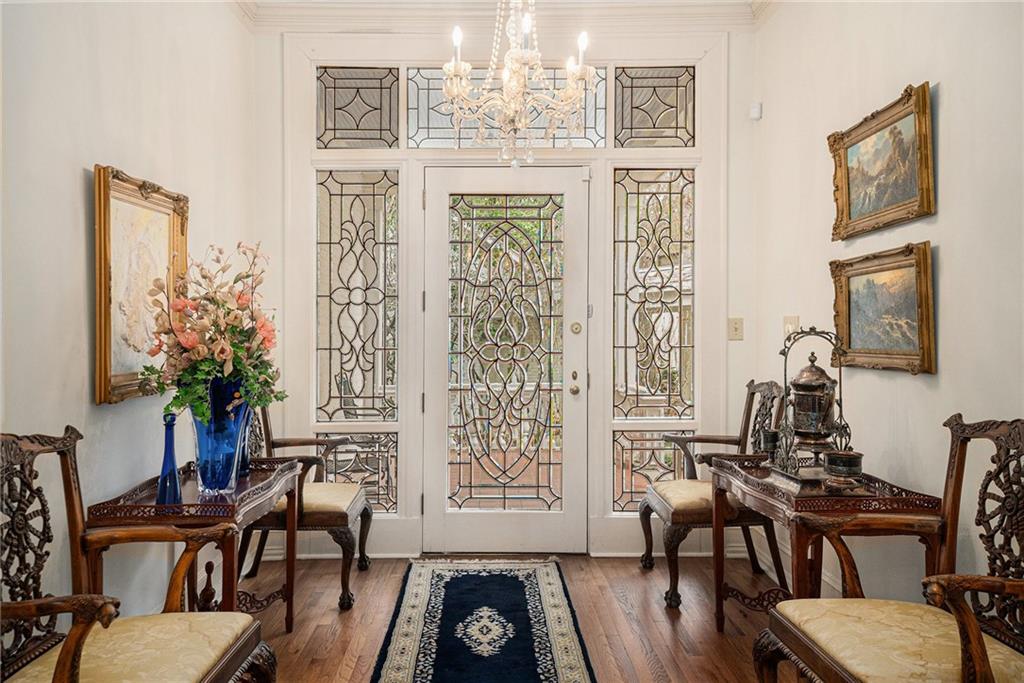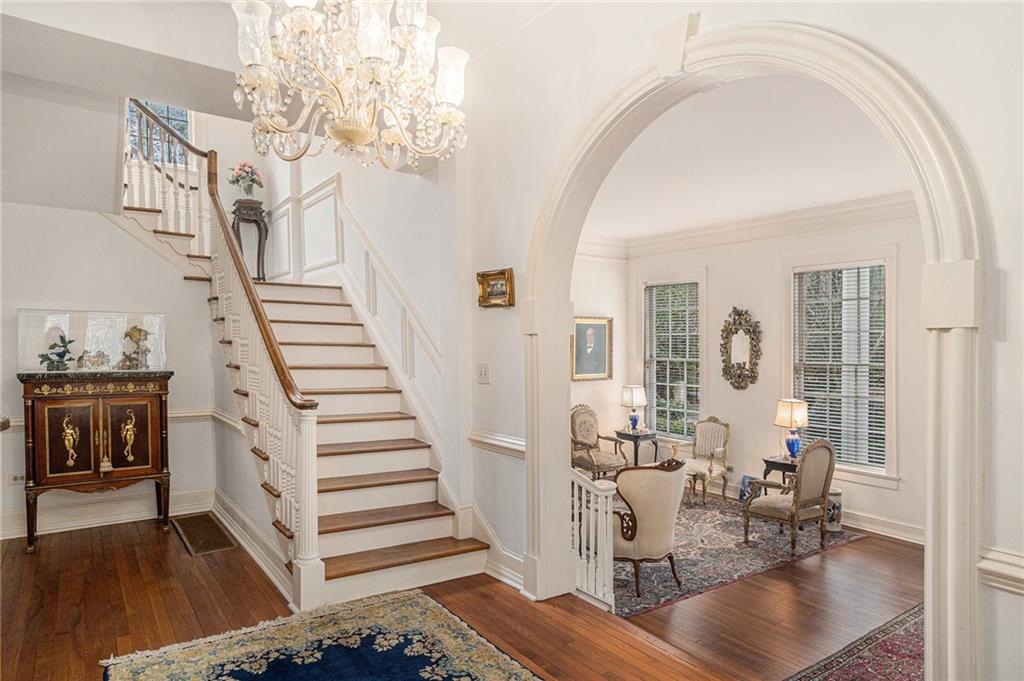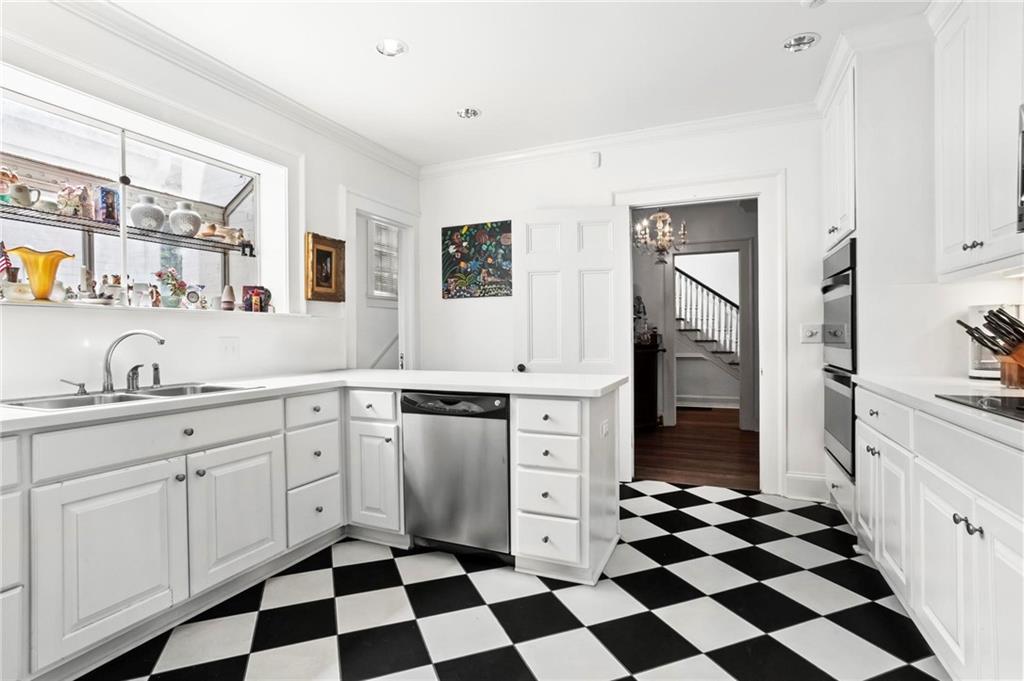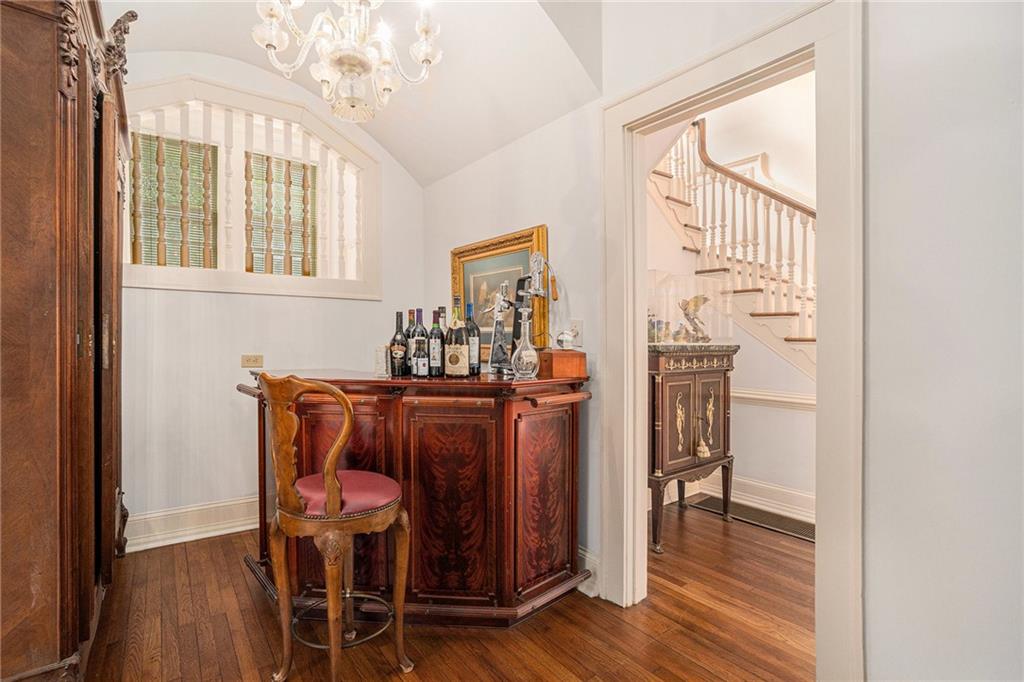7 W Andrews Drive NW
Atlanta, GA 30305
$2,347,545
Nestled at the prestigious corner of West Andrews and Austell, this distinguished residence is one of Buckhead’s original homes—a rare opportunity to own a true piece of history. Timeless architectural details abound, from the slate roof and historic custom windows to marble accents and beautifully preserved hardwood floors. A grand foyer opens to a formal living room with a fireplace, flanked by unique spaces—one perfect for a game room, the other a spacious office with built-ins, an attached half bath, and French doors leading to a private patio with a fountain. The formal dining room, seating 12+, flows into a spacious kitchen with a family den, a mudroom with custom cabinetry, and access to a three-car garage. Above the garage, a charming one-bedroom apartment with a kitchenette and full bath offers an ideal guest retreat. The original staircase leads to the primary suite, featuring two walk-in closets, a dressing area, and an oversized bath. Three additional bedrooms and two bathrooms complete the upper level, with two bedrooms offering en-suite access. A second two-car garage with a covered walkway provides extra storage and convenience. With exceptional craftsmanship, historic charm, and limitless potential, this Buckhead landmark is ready to be restored into your dream home.
- SubdivisionBuckhead
- Zip Code30305
- CityAtlanta
- CountyFulton - GA
Location
- ElementaryMorris Brandon
- JuniorWillis A. Sutton
- HighNorth Atlanta
Schools
- StatusActive
- MLS #7518310
- TypeResidential
MLS Data
- Bedrooms5
- Bathrooms4
- Half Baths2
- Bedroom DescriptionOversized Master
- RoomsAttic, Den, Game Room, Kitchen, Living Room, Master Bathroom, Master Bedroom, Office, Sun Room
- BasementCrawl Space
- FeaturesCrown Molding, Double Vanity, Entrance Foyer, High Ceilings 10 ft Lower, His and Hers Closets
- KitchenBreakfast Room, Cabinets White, Laminate Counters, Pantry
- AppliancesDishwasher, Double Oven, Electric Cooktop, Microwave, Refrigerator
- HVACCeiling Fan(s), Central Air
- Fireplaces2
- Fireplace DescriptionLiving Room, Other Room, Stone
Interior Details
- StyleTraditional
- ConstructionBrick 4 Sides
- Built In1912
- StoriesArray
- ParkingGarage
- FeaturesCourtyard
- UtilitiesCable Available, Electricity Available, Natural Gas Available, Phone Available, Sewer Available, Water Available
- SewerPublic Sewer
- Lot DescriptionCorner Lot, Front Yard
- Lot Dimensionsx
- Acres0.82
Exterior Details
Listing Provided Courtesy Of: Dorsey Alston Realtors 404-352-2010

This property information delivered from various sources that may include, but not be limited to, county records and the multiple listing service. Although the information is believed to be reliable, it is not warranted and you should not rely upon it without independent verification. Property information is subject to errors, omissions, changes, including price, or withdrawal without notice.
For issues regarding this website, please contact Eyesore at 678.692.8512.
Data Last updated on February 13, 2026 3:52pm
















































