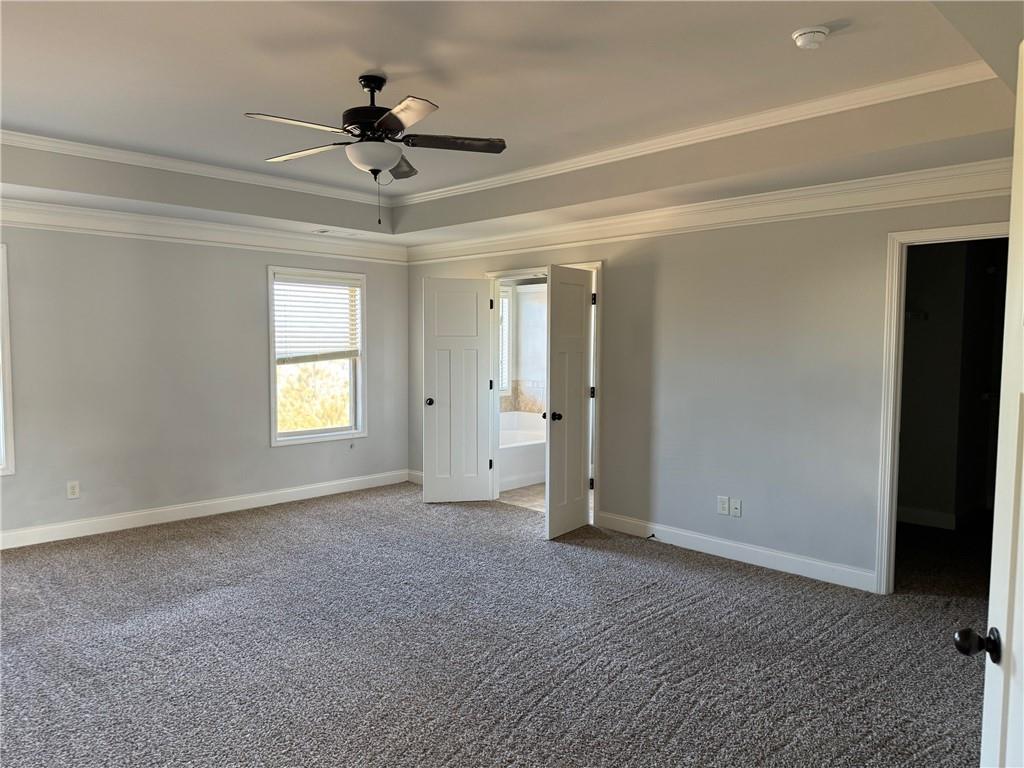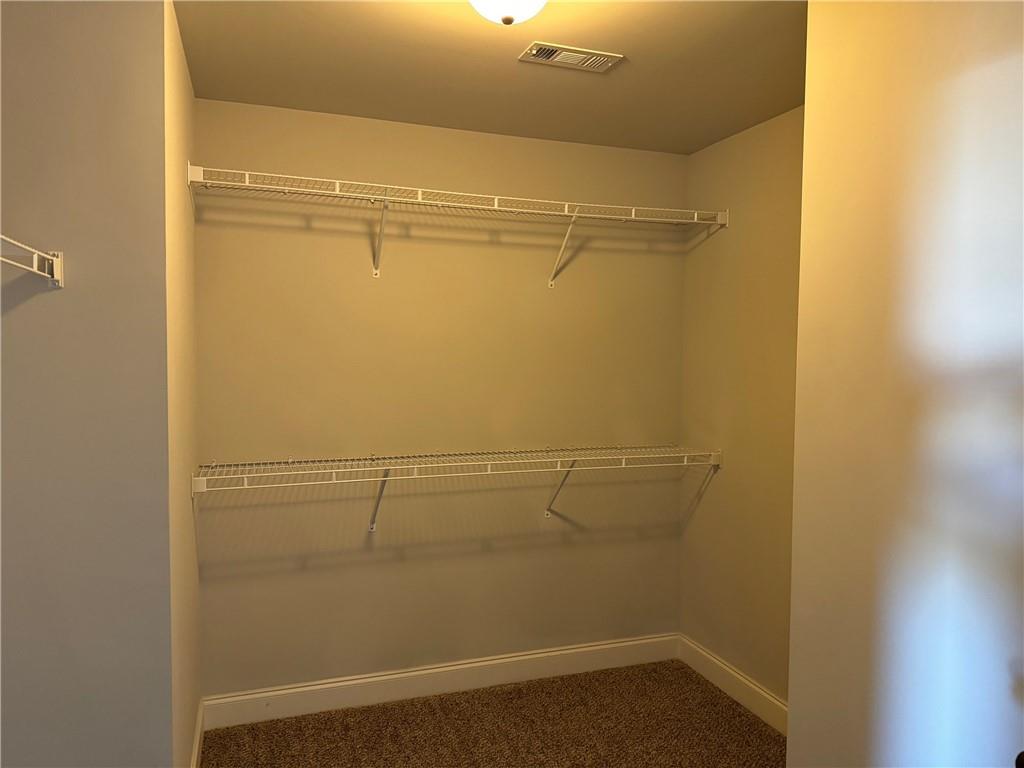1284 Brynhill Court
Buford, GA 30518
$539,900
Price Improvement. $20,000 reduction. Welcome to 1284 Brynhill Ct, Buford, GA, a beautifully maintained 5-bedroom, 3-bathroom Craftsman-style home built in 2016. With a charming stone and brick front and durable three-side Hardie siding, this home offers timeless curb appeal. Step inside to an open-concept floor plan featuring a spacious kitchen that seamlessly flows into the inviting family room, where a stone-adorned fireplace adds warmth and character. The first-level flooring showcases elegant ceramic planks mimicking dark hardwood, while the wooden staircase with iron railings adds a touch of sophistication. The main-level bedroom and full bath make an ideal retreat for guests, parents, or in-laws. Upstairs, a large loft area offers the perfect space for a kids' study, playroom, or additional lounge. The master suite is a true sanctuary with tray ceilings, a spa-like bath featuring granite countertops, an earth-tone shower enclosure, and his-and-hers walk-in closets. The additional three oversized bedrooms are perfect for family or guests, complemented by a granite-adorned full bath in the hallway. Outside, the covered back patio provides the perfect private retreat for outdoor relaxation or entertaining. High-quality shag carpet in the upper-level bedrooms ensures extra comfort and warmth. A grand entry door welcomes you into this serene and inviting home, ready for its next owners. ?? Located in a desirable Buford neighborhood, this home is close to top-rated schools, shopping, dining, and major highways. Don't miss the opportunity to make this beautiful home yours! Schedule your private tour today!
- SubdivisionCastleberry Hills
- Zip Code30518
- CityBuford
- CountyGwinnett - GA
Location
- ElementarySugar Hill - Gwinnett
- JuniorLanier
- HighLanier
Schools
- StatusPending
- MLS #7518448
- TypeResidential
- SpecialInvestor Owned
MLS Data
- Bedrooms5
- Bathrooms3
- Bedroom DescriptionIn-Law Floorplan, Oversized Master
- RoomsComputer Room, Loft
- FeaturesCoffered Ceiling(s), Crown Molding, Entrance Foyer, High Ceilings 9 ft Lower, Recessed Lighting, Vaulted Ceiling(s)
- KitchenBreakfast Bar, Cabinets Other, Cabinets Stain, Kitchen Island, Pantry Walk-In, Solid Surface Counters, Stone Counters, View to Family Room
- AppliancesDishwasher, Electric Oven/Range/Countertop, Electric Range, Electric Water Heater, Microwave, Refrigerator
- HVACCeiling Fan(s), Central Air, Electric
- Fireplaces1
- Fireplace DescriptionBrick, Decorative, Family Room, Gas Log, Stone
Interior Details
- StyleCraftsman
- ConstructionBrick Front, HardiPlank Type, Shingle Siding
- Built In2016
- StoriesArray
- ParkingGarage
- FeaturesRain Gutters
- UtilitiesElectricity Available, Natural Gas Available, Sewer Available, Water Available
- SewerPublic Sewer
- Lot DescriptionBack Yard, Cleared, Cul-de-sac Lot
- Lot Dimensions50X106
- Acres0.11
Exterior Details
Listing Provided Courtesy Of: NDI Maxim Residential 770-638-0247

This property information delivered from various sources that may include, but not be limited to, county records and the multiple listing service. Although the information is believed to be reliable, it is not warranted and you should not rely upon it without independent verification. Property information is subject to errors, omissions, changes, including price, or withdrawal without notice.
For issues regarding this website, please contact Eyesore at 678.692.8512.
Data Last updated on December 9, 2025 4:03pm




























