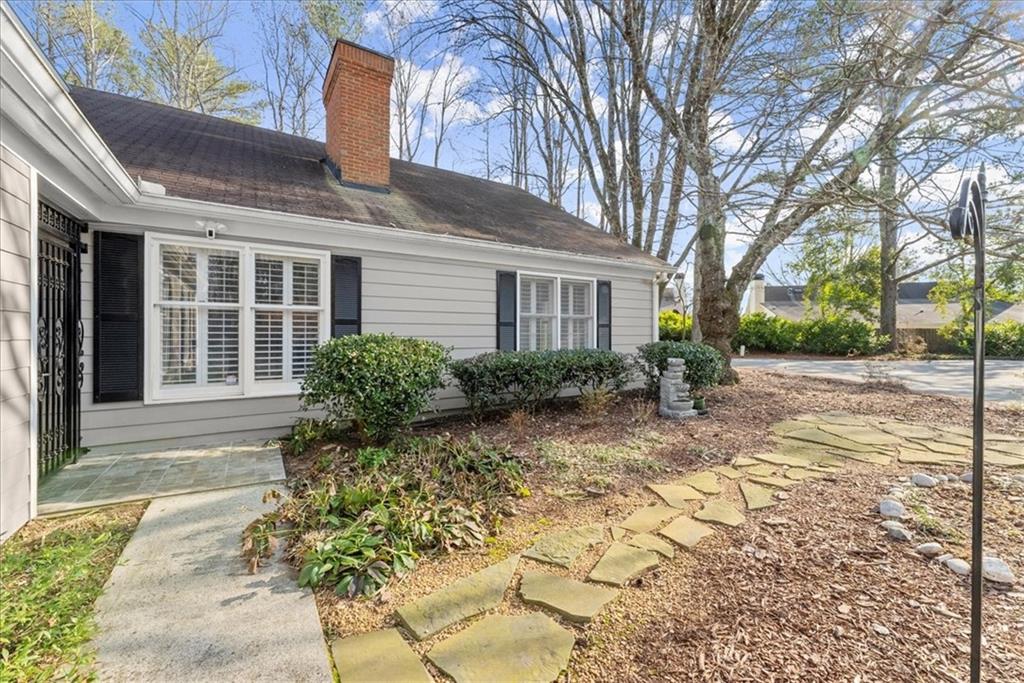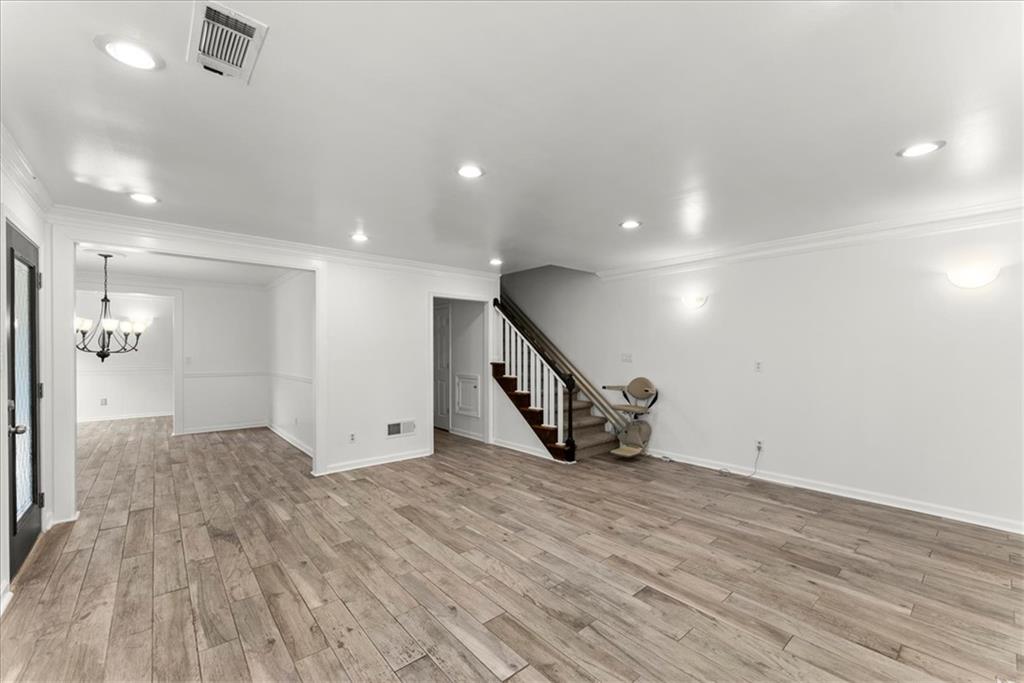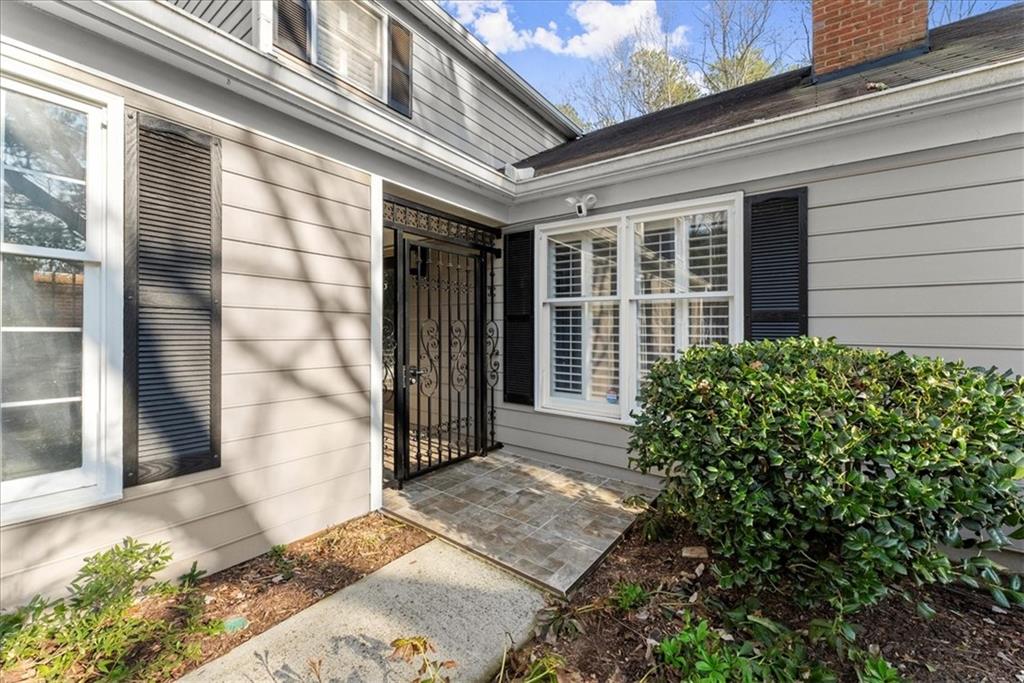154 Great Oaks Lane
Roswell, GA 30075
$460,000
Nestled at the end of a peaceful cul-de-sac, this beautifully renovated townhome is part of a private, tree-lined community. Inside, you'll find everything has been renovated, from the new tile flooring throughout, renovated bathrooms, a modern kitchen and an open floor plan. The doorways have been thoughtfully restructured in the dining room, breakfast area, and living room to create an inviting open-concept feel. This home is unique in the neighborhood as it is the only one with a master suite conveniently located on the main floor. The master bathroom boasts luxurious heated marble floors, and the master bedroom includes three spacious closets. The third bedroom features a walk-in closet, while the main floor is adorned with elegant Italian ceramic tiles. This property boasts the largest front yard in the community, complemented by a natural stone patio. A hidden barbecue patio off the kitchen, complete with a gas line for grilling, offers an ideal space for entertaining. A beautiful wrought iron security gate leads to a stunning new wood and glass front door, adding to the home's charm and security. The garage accommodates two vehicles and includes a storage and workshop area, perfect for projects or additional storage needs. Additionally, a chair lift is installed and can either be left in place or removed according to the new owner's preference. The COA takes care of all lawn maintenance, roofing, exterior painting, upkeep of Hardie Plank siding, and driveway maintenance, ensuring a stress-free living experience. This home offers both comfort and style in a desirable location, making it a must-see for prospective buyers. Convenient location just minutes from Roswell Area Park, downtown Roswell, top-rated schools, shopping, restaurants, and GA-400! This home is move-in ready and is an absolute MUST SEE!
- SubdivisionCrossville Station
- Zip Code30075
- CityRoswell
- CountyFulton - GA
Location
- ElementaryMountain Park - Fulton
- JuniorCrabapple
- HighRoswell
Schools
- StatusActive Under Contract
- MLS #7518616
- TypeCondominium & Townhouse
MLS Data
- Bedrooms3
- Bathrooms2
- Half Baths1
- Bedroom DescriptionMaster on Main, Oversized Master
- RoomsLiving Room
- FeaturesBookcases, Crown Molding, Double Vanity, His and Hers Closets, Recessed Lighting, Tray Ceiling(s), Walk-In Closet(s)
- KitchenBreakfast Room, Cabinets White, Pantry, Stone Counters
- AppliancesDishwasher, Disposal, Gas Range, Gas Water Heater, Microwave, Refrigerator
- HVACCeiling Fan(s), Central Air
- Fireplaces1
- Fireplace DescriptionFamily Room, Gas Log, Gas Starter
Interior Details
- StyleCluster Home
- ConstructionHardiPlank Type
- Built In1982
- StoriesArray
- ParkingAttached, Garage, Level Driveway
- FeaturesCourtyard, Private Entrance, Private Yard
- ServicesCurbs, Homeowners Association, Near Schools, Near Shopping, Near Trails/Greenway
- UtilitiesCable Available, Electricity Available, Natural Gas Available, Sewer Available, Water Available
- SewerPublic Sewer
- Lot DescriptionCorner Lot, Cul-de-sac Lot, Front Yard, Landscaped, Level
- Lot Dimensionsx
- Acres0.0412
Exterior Details
Listing Provided Courtesy Of: Century 21 Connect Realty 770-640-6800

This property information delivered from various sources that may include, but not be limited to, county records and the multiple listing service. Although the information is believed to be reliable, it is not warranted and you should not rely upon it without independent verification. Property information is subject to errors, omissions, changes, including price, or withdrawal without notice.
For issues regarding this website, please contact Eyesore at 678.692.8512.
Data Last updated on October 9, 2025 3:03pm






























