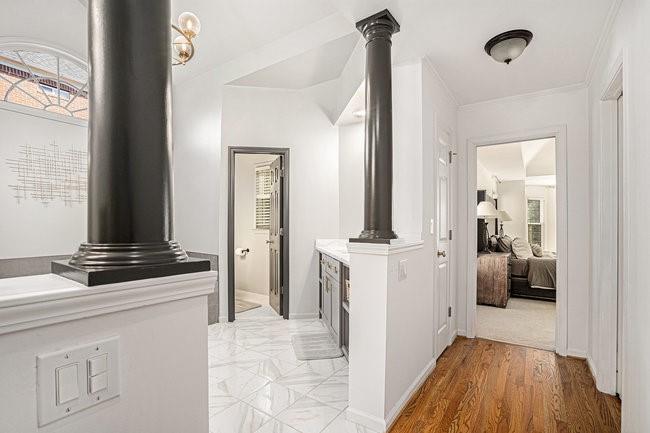4284 Balmoral Glen Drive
Berkeley Lake, GA 30092
$739,000
MOVE-IN READY & LOTS OF UPDATES! Immaculate and well cared for home in the highly desirable Berkeley Lake. This open plan home is flooded with beautiful light. The natural terrain provides privacy as neighboring homes are not visible in front or behind. Large formal dining room & inviting 2-story family room w/ view from the large kitchen are perfect for entertaining. Kitchen has been updated. Main level also has a private office. The updated primary suite is expansive and includes a vaulted ceiling luxury bath, dual walk-in closets, and a large flex space suitable for an office, gym, or lounge. Two of the secondary bedrooms are served by a Jack & Jill bathroom w/ the third having a private bathroom. Covered back deck & covered back patio. 2023 Updates include: refinished hardwoods & stairs, craftsman-style banisters & metal spindles, new windows, new covered front patio, new sod. HVAC & water heater replaced in 2021. Full, unfinished basement is perfect is perfect for storage and ready for your finishing touches. Optional access to the Berkeley Lake beach & picnic area is available through membership in the Berkeley Lake Homeowner's Association. Great location, walk to Pickneyville Park. Peachtree Corners Town Center, The Forum, and charming Historic Norcross are nearby.
- SubdivisionBerkeley Commons
- Zip Code30092
- CityBerkeley Lake
- CountyGwinnett - GA
Location
- ElementaryBerkeley Lake
- JuniorDuluth
- HighDuluth
Schools
- StatusPending
- MLS #7518777
- TypeResidential
MLS Data
- Bedrooms4
- Bathrooms3
- Half Baths1
- Bedroom DescriptionOversized Master, Sitting Room, Split Bedroom Plan
- RoomsBasement, Dining Room, Library, Media Room, Office
- BasementBath/Stubbed, Daylight, Exterior Entry, Full, Interior Entry, Unfinished
- FeaturesCrown Molding, Disappearing Attic Stairs, Double Vanity, Entrance Foyer 2 Story, High Speed Internet, His and Hers Closets, Walk-In Closet(s)
- KitchenBreakfast Bar, Cabinets White, Eat-in Kitchen, Pantry, View to Family Room
- AppliancesDishwasher, Electric Cooktop, Electric Oven/Range/Countertop, Gas Water Heater, Refrigerator
- HVACCeiling Fan(s), Central Air, Zoned
- Fireplaces1
- Fireplace DescriptionFactory Built, Family Room
Interior Details
- StyleTraditional
- ConstructionBrick 3 Sides
- Built In1997
- StoriesArray
- ParkingAttached, Garage, Garage Door Opener, Garage Faces Front, Kitchen Level, Level Driveway
- FeaturesPrivate Entrance, Private Yard
- ServicesBarbecue, Beach Access, Homeowners Association, Near Schools, Near Shopping, Near Trails/Greenway
- UtilitiesCable Available, Electricity Available, Natural Gas Available, Phone Available, Sewer Available, Water Available
- SewerPublic Sewer
- Lot DescriptionBack Yard, Front Yard, Landscaped, Private, Wooded
- Lot Dimensions76x155x57x128x59x96
- Acres0.47
Exterior Details
Listing Provided Courtesy Of: Mark Spain Real Estate 770-886-9000

This property information delivered from various sources that may include, but not be limited to, county records and the multiple listing service. Although the information is believed to be reliable, it is not warranted and you should not rely upon it without independent verification. Property information is subject to errors, omissions, changes, including price, or withdrawal without notice.
For issues regarding this website, please contact Eyesore at 678.692.8512.
Data Last updated on February 20, 2026 5:35pm


















































