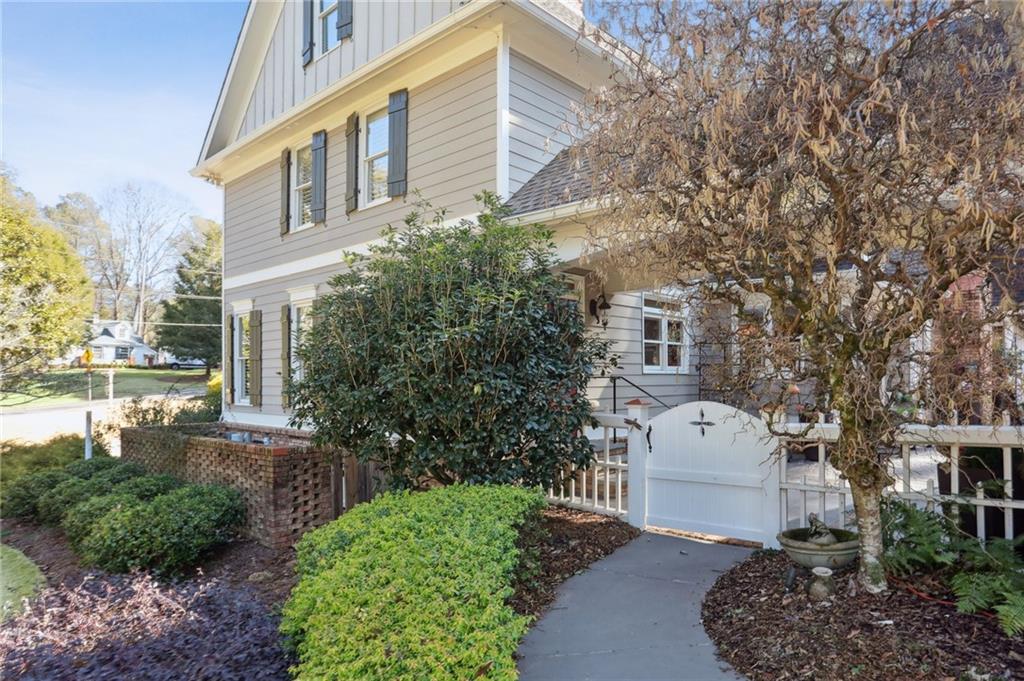380 S Woodland Drive SW
Marietta, GA 30064
$1,250,000
Wait till you see this incredible re-imagination of a classic Whitlock Heights estate home on a SUPERB lot and a 3 car garage! The home was taken down to the foundation in 2004 and totally rebuilt from the ground up. Tall ceilings on both floors, hardwoods throughout the main level, spectacular kitchen with an island, stainless appliances, and walk in pantry. Primary on the main with a stylish brand new primary bath! Quartz countertops on the double vanity, huge designer shower with frameless glass door, 2 walk in closets, amazing built-ins and vaulted ceilings. 3 car garage with +/- 800 square feet finished artist loft above it and an attached climate-controlled greenhouse. TONS of storage in this home with large walk-in closets and a massive storage closet on the second floor. Oh - and the outdoor space! Wait till you see it! Gorgeous stamped concrete patio perfect for garden parties, with a beautiful koi pond/waterfall. Love gardening?? Well the yard is beautifully landscaped with something designed to be in bloom at any given time. The backyard is large and flat - perfect for football games, a swing-set or just quiet contemplation. Other features of this home include an open floor plan on the main level (but not too open). A beautiful glass sunroom overlooking the patio and backyard. You don't want to miss this one!
- SubdivisionWhitlock Heights
- Zip Code30064
- CityMarietta
- CountyCobb - GA
Location
- ElementaryHickory Hills
- JuniorMarietta
- HighMarietta
Schools
- StatusPending
- MLS #7518848
- TypeResidential
MLS Data
- Bedrooms5
- Bathrooms4
- Half Baths1
- Bedroom DescriptionMaster on Main, Oversized Master
- RoomsAttic
- BasementCrawl Space
- FeaturesBeamed Ceilings, Bookcases, Coffered Ceiling(s), Crown Molding, Entrance Foyer, High Ceilings 9 ft Main, High Ceilings 9 ft Upper, High Speed Internet, His and Hers Closets, Recessed Lighting, Vaulted Ceiling(s), Walk-In Closet(s)
- KitchenBreakfast Room, Cabinets Stain, Keeping Room, Kitchen Island, Pantry Walk-In, Stone Counters, View to Family Room
- AppliancesDishwasher, Gas Cooktop, Gas Oven/Range/Countertop, Gas Water Heater, Microwave
- HVACCeiling Fan(s)
- Fireplaces2
- Fireplace DescriptionFamily Room, Other Room
Interior Details
- StyleTraditional
- ConstructionHardiPlank Type, Shingle Siding, Stone
- Built In2004
- StoriesArray
- ParkingGarage, Garage Door Opener, Garage Faces Side, Kitchen Level, Level Driveway
- FeaturesAwning(s), Courtyard, Garden, Private Yard, Storage
- ServicesCurbs, Near Schools, Near Shopping, Park, Sidewalks, Street Lights
- UtilitiesCable Available, Electricity Available, Natural Gas Available, Phone Available, Sewer Available, Water Available
- SewerPublic Sewer
- Lot DescriptionBack Yard, Front Yard, Landscaped, Level, Rectangular Lot
- Lot Dimensions249 x 150
- Acres0.8435
Exterior Details
Listing Provided Courtesy Of: Ansley Real Estate| Christie's International Real Estate 404-480-8805

This property information delivered from various sources that may include, but not be limited to, county records and the multiple listing service. Although the information is believed to be reliable, it is not warranted and you should not rely upon it without independent verification. Property information is subject to errors, omissions, changes, including price, or withdrawal without notice.
For issues regarding this website, please contact Eyesore at 678.692.8512.
Data Last updated on October 4, 2025 8:47am


































