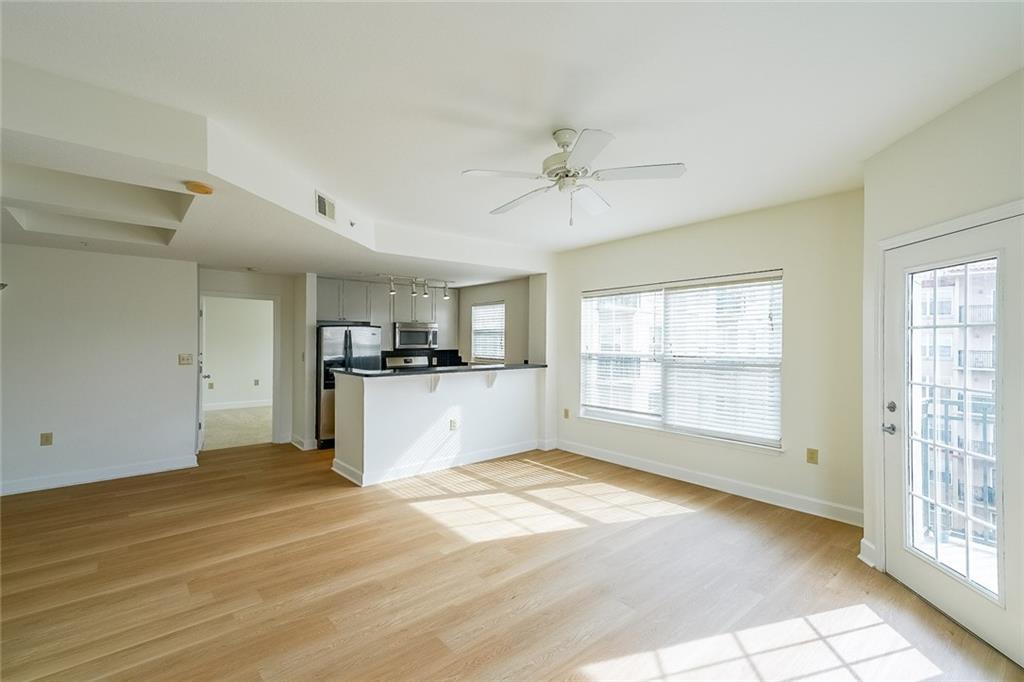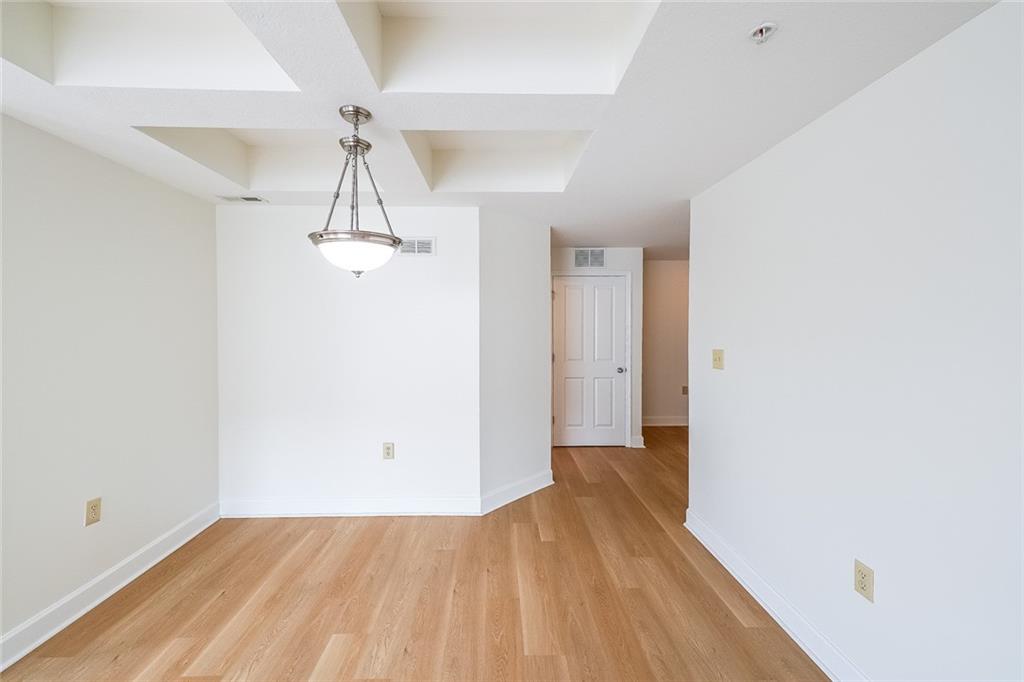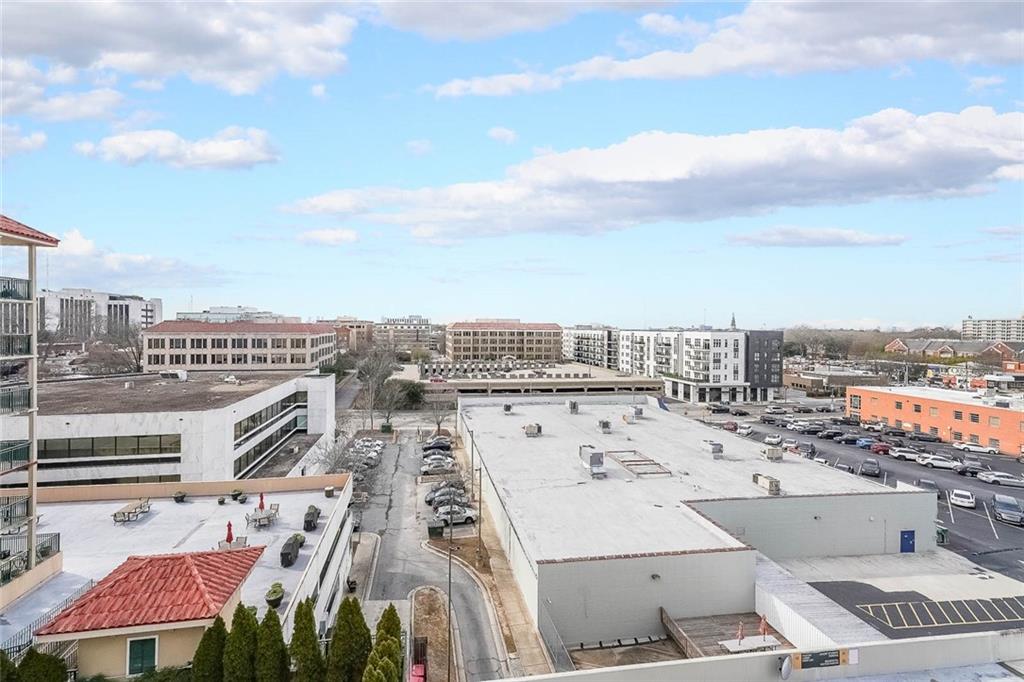230 E Ponce De Leon Avenue #529
Decatur, GA 30030
$467,000
Gorgeous new flooring, fresh paint on the walls and cabinets, and new electric range and dishwasher make this unique corner unit truly “move in ready!” The “#29” stack is unique in that it is the only stack in Decatur Renaissance that has full western, private, sunset views, as well as views of the beautifully kept interior grounds and amenities. This is because this row of corner units has windows on both of its western and southern walls! Corner units also have a designated dining area, which you will see in the photos with the coffered ceiling detailing, and the floor plan is open concept with the dining, living and kitchen all in one great room, enjoying both western and northern natural sunlight. Both full bathrooms each connect to one of the spacious bedrooms, with one being the primary with a little more space, a more grand, private bathroom and larger closet. The 2nd bathroom attaches both the 2nd bedroom and is open to the hallway for guests to use. Tons of cabinet and storage space, a washer and dryer closet and two deeded parking spaces complete this unit. Decatur Renaissance has an on-sight HOA manager, and its amenities includes a yoga room, work out room, media room, conference room, clubhouse with kitchen, gorgeous landscaping, outdoor inground pool and outdoor grills. Downstairs hosts shops, walking outside you are less than 3 blocks from restaurants, bars, Marta, coffee shops and Decatur square! The community offers parties and clubs you can participate in if you so choose and there is now also a bus that picks people up on Ponce de Leon, on the other side of the street, and runs out to the Publix on scheduled days. The perfect balance of activity at your door, and quiet with beautiful view outside of your window. There are rental restrictions but they have not been met, so at this time, this could be used as a rental!
- SubdivisionDecatur Renaissance
- Zip Code30030
- CityDecatur
- CountyDekalb - GA
Location
- ElementaryClairemont
- JuniorBeacon Hill
- HighDecatur
Schools
- StatusPending
- MLS #7518888
- TypeCondominium & Townhouse
MLS Data
- Bedrooms2
- Bathrooms2
- Bedroom DescriptionMaster on Main, Roommate Floor Plan
- RoomsLiving Room
- FeaturesLow Flow Plumbing Fixtures, Tray Ceiling(s), Walk-In Closet(s)
- KitchenBreakfast Bar, Cabinets White, Solid Surface Counters, View to Family Room
- AppliancesDishwasher, Disposal, Electric Range, Microwave, Refrigerator
- HVACCentral Air
Interior Details
- StyleHigh Rise (6 or more stories)
- ConstructionStucco
- Built In2005
- StoriesArray
- PoolIn Ground
- ParkingAssigned, Covered, Garage
- FeaturesBalcony
- ServicesBarbecue, Business Center, Catering Kitchen, Clubhouse, Fitness Center, Meeting Room, Near Public Transport, Near Schools, Near Shopping, Pool, Sidewalks, Street Lights
- UtilitiesCable Available, Electricity Available, Sewer Available, Water Available
- SewerPublic Sewer
- Lot DescriptionZero Lot Line
- Acres0.03
Exterior Details
Listing Provided Courtesy Of: RE/MAX Around Atlanta Realty 404-592-5750

This property information delivered from various sources that may include, but not be limited to, county records and the multiple listing service. Although the information is believed to be reliable, it is not warranted and you should not rely upon it without independent verification. Property information is subject to errors, omissions, changes, including price, or withdrawal without notice.
For issues regarding this website, please contact Eyesore at 678.692.8512.
Data Last updated on April 12, 2025 11:19am




































