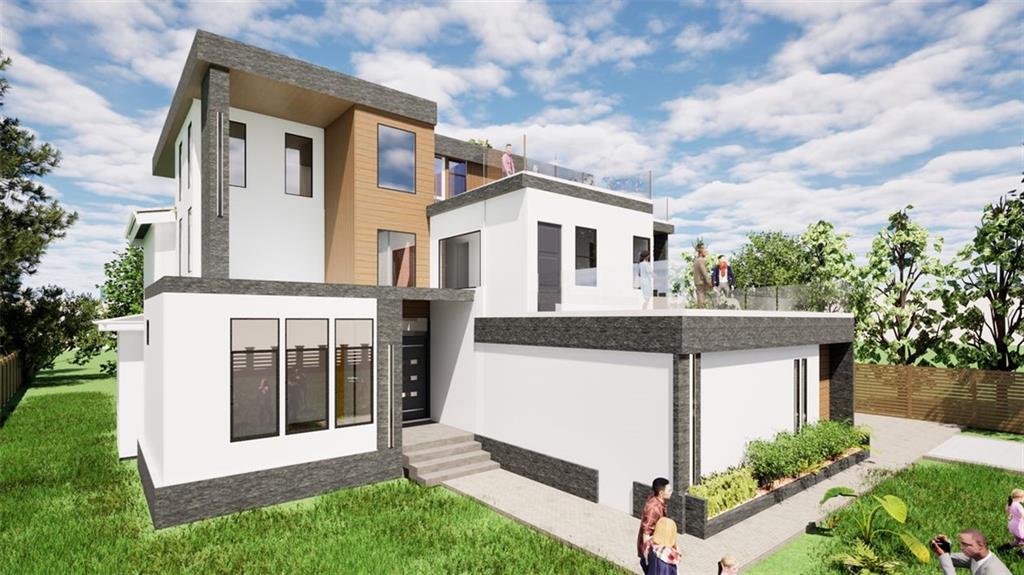3534 Rockhaven Circle NE
Atlanta, GA 30324
$2,500,000
Luxury Awaits in Buckhead! The opportunity to own a luxury property that's a short walk from Phipps Plaza and all Buckhead has to offer from world class shopping, dining, entertainment or your office in the business district is here. This modern designed home offers quite living so close to everything yet the feel of being away from it all. The 3 level home comes equipped with an elevator as you enter the 2 level foyer on the main level with a bedroom or office, step down into the living room with 22 feet ceilings offers an open view to the kitchen and dining area great for entertaining or everyday living. A deck sits off the main level with outdoor kitchen. The oversized owner's suite is on the main level with a separate sitting area and dual side fireplace. Take the elevator to 2nd level where all 4 bedrooms have ensuite baths or walk out onto the deck to enjoys peaceful evenings as neighbors walk or jog the neighborhood. On the 3rd level you have the option to lounge in the open space accompanied by a bar while you watch your tv shows or sports. Another option is to go into your private luxury theater or the flex space to either create a gym or another sitting area for entertainment. If that's not enough open the doors and enjoy indoor outdoor living on one of the third level rooftop decks in the front and rear of the property which offers a partial view of some of the Buckhead Skyline. Enjoy a 3 car garage with additional driveway parking. This is an opportunity like none other don't miss out!
- SubdivisionPine Hills
- Zip Code30324
- CityAtlanta
- CountyFulton - GA
Location
- ElementarySarah Rawson Smith
- JuniorWillis A. Sutton
- HighNorth Atlanta
Schools
- StatusHold
- MLS #7518959
- TypeResidential
MLS Data
- Bedrooms6
- Bathrooms7
- Half Baths1
- Bedroom DescriptionMaster on Main
- RoomsExercise Room, Game Room, Office, Media Room
- FeaturesHigh Ceilings 10 ft Main, High Ceilings 10 ft Lower, High Ceilings 10 ft Upper, Entrance Foyer 2 Story, Double Vanity, High Speed Internet, Elevator, His and Hers Closets, Recessed Lighting, Walk-In Closet(s), Wet Bar
- KitchenBreakfast Bar, Kitchen Island, Pantry Walk-In, View to Family Room
- AppliancesDouble Oven, Dishwasher, Disposal, Gas Range, Gas Cooktop, Electric Oven/Range/Countertop, Microwave, Range Hood
- HVACCentral Air
- Fireplaces2
- Fireplace DescriptionFamily Room, Master Bedroom
Interior Details
- StyleModern
- ConstructionBrick, HardiPlank Type, Stucco
- Built In2025
- StoriesArray
- ParkingGarage Door Opener, Attached, Garage, Level Driveway, Driveway
- FeaturesGas Grill, Lighting, Private Yard, Permeable Paving, Rain Gutters
- ServicesPublic Transportation
- UtilitiesCable Available, Electricity Available, Natural Gas Available, Phone Available, Sewer Available, Underground Utilities, Water Available
- SewerPublic Sewer
- Lot DescriptionLevel
- Acres0.347
Exterior Details
Listing Provided Courtesy Of: Integrity Real Estate Georgia 404-954-0772

This property information delivered from various sources that may include, but not be limited to, county records and the multiple listing service. Although the information is believed to be reliable, it is not warranted and you should not rely upon it without independent verification. Property information is subject to errors, omissions, changes, including price, or withdrawal without notice.
For issues regarding this website, please contact Eyesore at 678.692.8512.
Data Last updated on February 13, 2026 3:52pm































