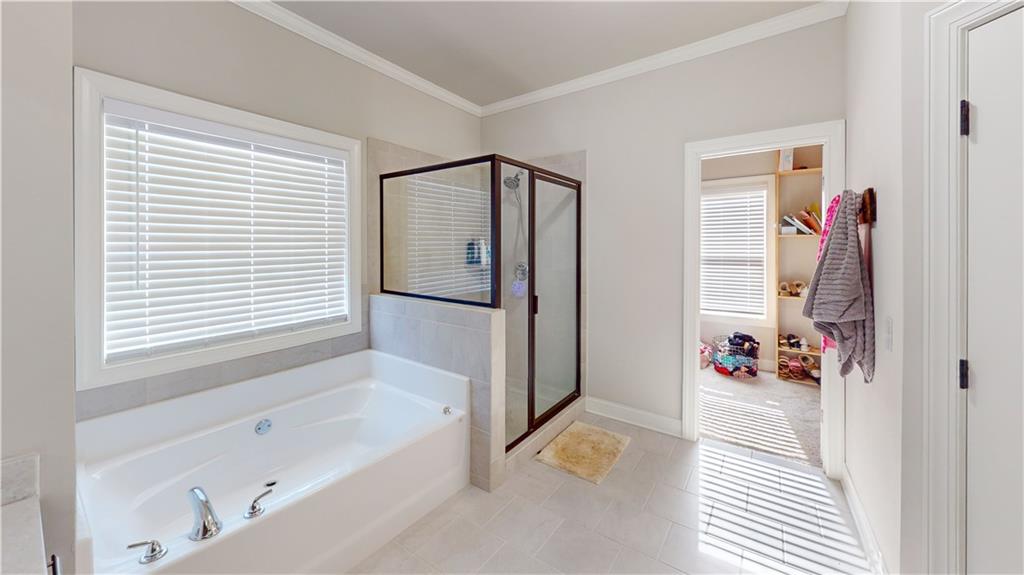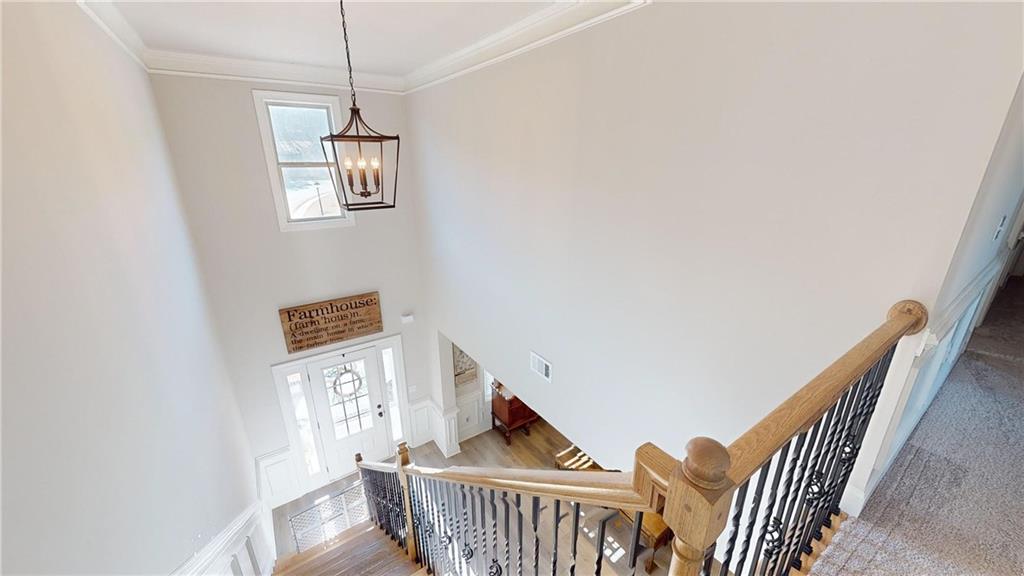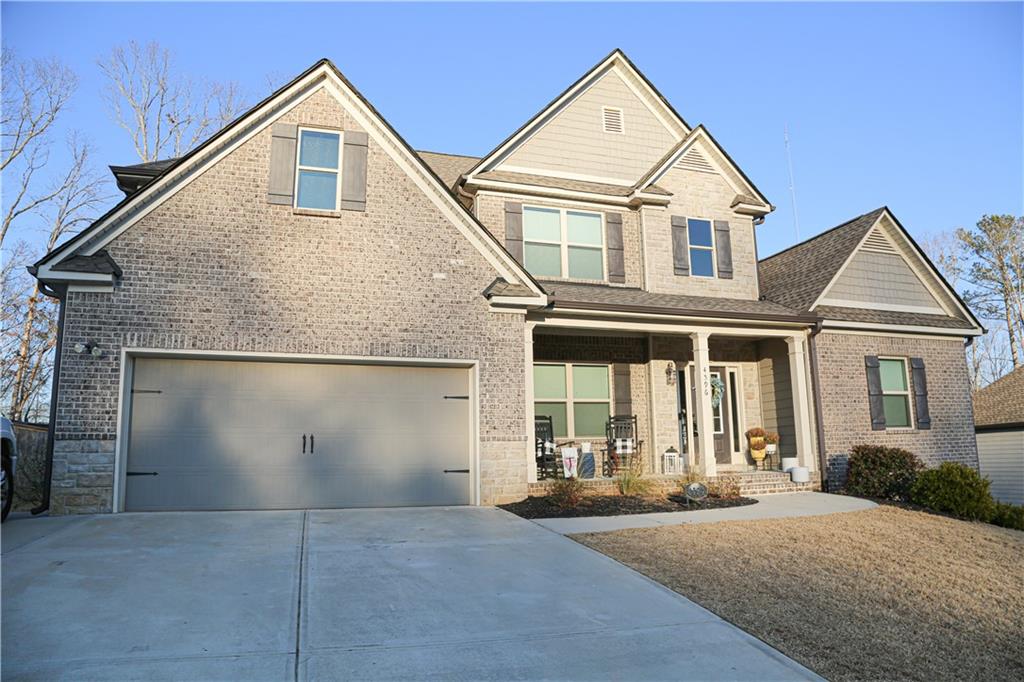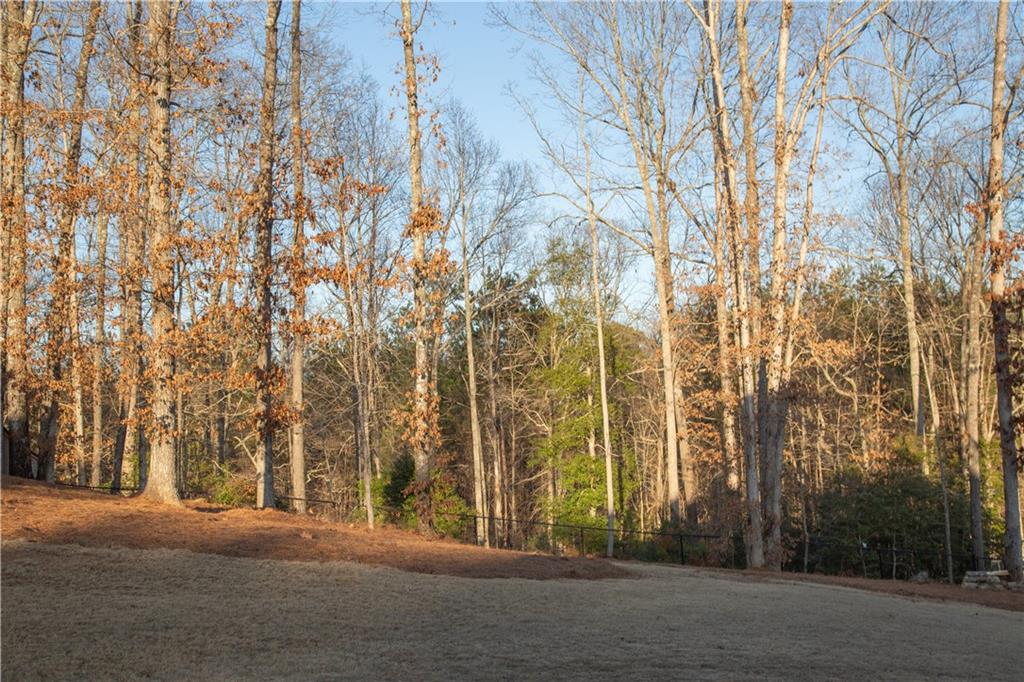4596 Birch Way
Loganville, GA 30052
$599,999
Welcome to 4596 Birch Way, Loganville GA, a beautifully maintained 4-bedroom, 3.5-bathroom Craftsman-style home built in 2020. Step inside to an open-concept floor plan with a spacious dining room and kitchen that seamlessly flows into the inviting family room featuring beautiful coffered ceilings. The partially finished basement offers plenty of possibilities, with a bonus room, a full bathroom, and a home media room.. giving plenty of storage while also leaving ample space to complete the basement to your liking. The newly re-carpeted main-level master suite is a true sanctuary with a spa-like bath, and his-and-hers grand walk-in closets. Upstairs, a large loft area offers the perfect space for a kids' study, playroom, or additional lounge. The additional three oversized bedrooms are perfect for family or guests, complemented by a full jack and jill bath in the hallway. Outside, the covered back porch and oversized patio make for the perfect private retreat for outdoor relaxation or entertaining as the yard is fully fenced sitting on nearly an acre. Enjoy easy access to neighborhood amenities, including the pool and playground. Located in the Loganville schools cluster, you will not want to miss the opportunity to make this beautiful home yours! Schedule your private tour today!
- SubdivisionWoodland Hills
- Zip Code30052
- CityLoganville
- CountyWalton - GA
Location
- ElementaryLoganville
- JuniorLoganville
- HighLoganville
Schools
- StatusActive
- MLS #7519258
- TypeResidential
MLS Data
- Bedrooms4
- Bathrooms3
- Half Baths1
- Bedroom DescriptionMaster on Main, Oversized Master
- RoomsBasement, Bonus Room, Media Room
- BasementExterior Entry, Partial
- FeaturesCoffered Ceiling(s), His and Hers Closets
- KitchenEat-in Kitchen, Kitchen Island, Pantry Walk-In, Stone Counters, View to Family Room
- AppliancesDishwasher, Electric Range, Microwave, Range Hood
- HVACCentral Air
- Fireplaces1
- Fireplace DescriptionBrick
Interior Details
- StyleCraftsman
- ConstructionBrick Front, HardiPlank Type
- Built In2020
- StoriesArray
- ParkingGarage
- ServicesHomeowners Association, Playground, Pool
- UtilitiesCable Available, Electricity Available, Phone Available, Water Available
- SewerSeptic Tank
- Lot DescriptionBack Yard
- Lot Dimensionsx
- Acres0.65
Exterior Details
Listing Provided Courtesy Of: Virtual Properties Realty. Biz 770-495-5050

This property information delivered from various sources that may include, but not be limited to, county records and the multiple listing service. Although the information is believed to be reliable, it is not warranted and you should not rely upon it without independent verification. Property information is subject to errors, omissions, changes, including price, or withdrawal without notice.
For issues regarding this website, please contact Eyesore at 678.692.8512.
Data Last updated on July 5, 2025 12:32pm






















































