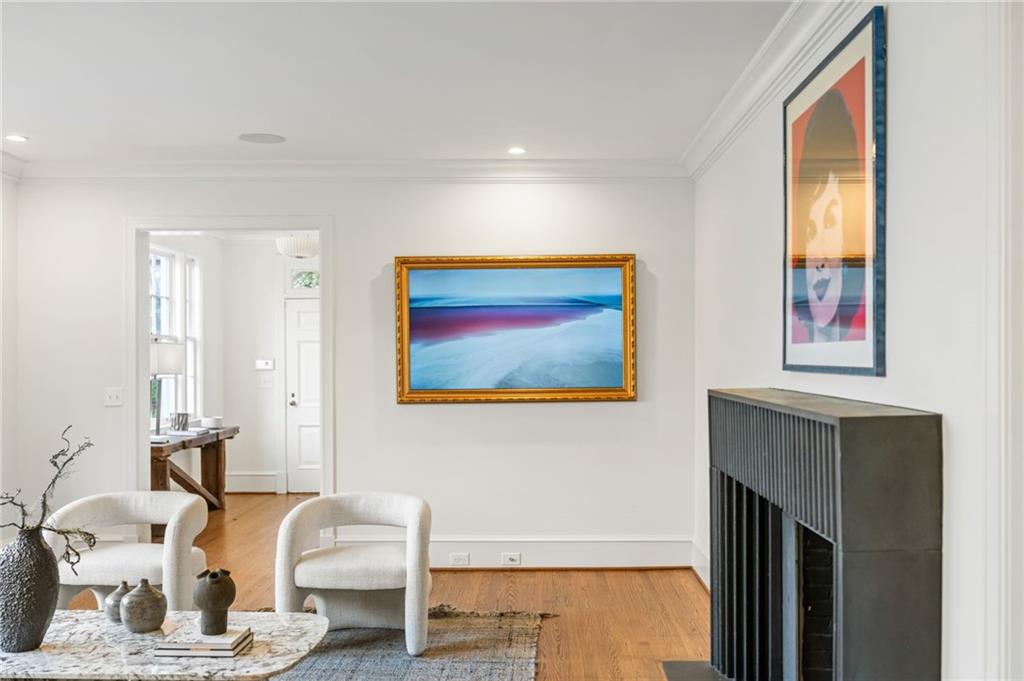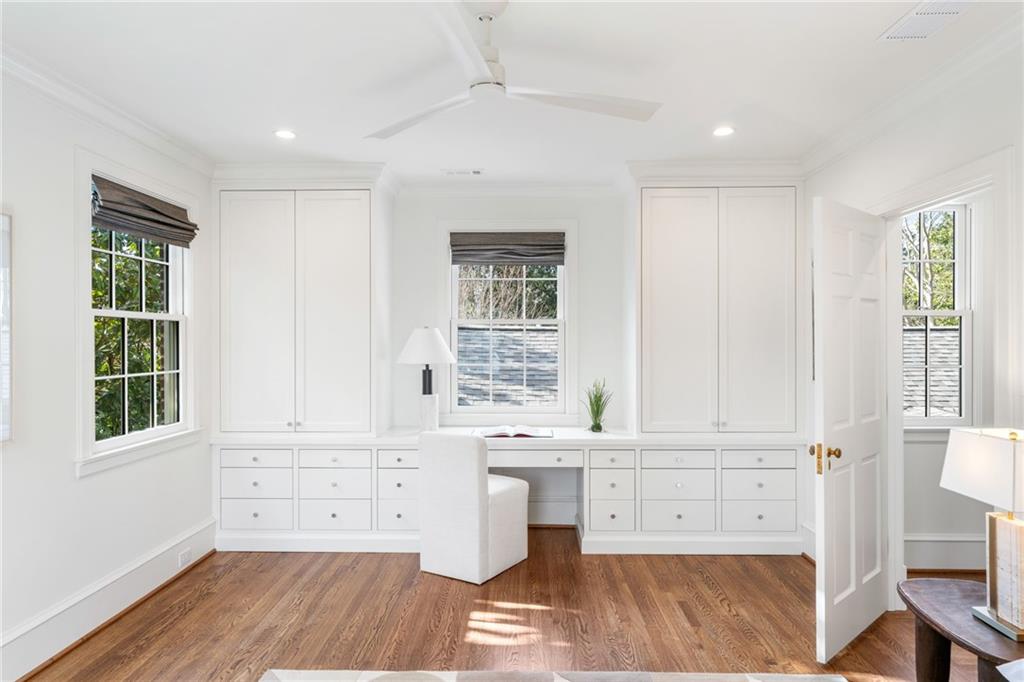3180 Arden Road NW
Atlanta, GA 30305
$3,500,000
Located on the coveted Arden Road in Buckhead, this stunning brick home has been thoughtfully renovated by architect Blake Segars and Dovetail Craftsmen to perfectly blend old Southern charm with contemporary design. A welcoming foyer opens to a spacious living room with a fireplace, while the bright sunroom, featuring a Dutch door, offers a versatile space ideal for an office or playroom. The breathtaking kitchen is a chef's dream, showcasing oversized Calacatta Vagli marble countertops and a matching island, LaCanche 55” range, Subzero fridge, Scotsman ice maker, and Wolf built-in microwave. Custom Phoenix Millworks cabinetry and a beautifully crafted plaster hood complete the space, which flows seamlessly into the keeping room and patio. The oversized primary suite on the main level features a large walk-in closet and a luxurious bath with Arabescato Corchia marble and custom vanities. Upstairs, you'll find three spacious bedrooms, each with an ensuite bath, plus a convenient laundry room. The recently finished terrace level includes a bedroom, bath, three-car garage, and access to the level backyard. Completely taken down to the studs in 2022, the renovation includes new plumbing, electrical, HVAC, roof, and insulation. Sitting on .8+ acres with stunning curb appeal, this home offers the perfect combination of character, comfort, and modern elegance—truly a must-see!
- SubdivisionBuckhead
- Zip Code30305
- CityAtlanta
- CountyFulton - GA
Location
- ElementaryMorris Brandon
- JuniorWillis A. Sutton
- HighNorth Atlanta
Schools
- StatusActive
- MLS #7519406
- TypeResidential
MLS Data
- Bedrooms5
- Bathrooms5
- Half Baths1
- Bedroom DescriptionMaster on Main, Oversized Master
- RoomsBasement, Sun Room
- BasementDaylight, Driveway Access, Exterior Entry, Finished, Interior Entry, Walk-Out Access
- FeaturesCrown Molding, Double Vanity, Entrance Foyer, High Speed Internet, His and Hers Closets, Recessed Lighting, Smart Home, Walk-In Closet(s), Wet Bar
- KitchenBreakfast Bar, Cabinets Other, Kitchen Island, Pantry, Stone Counters, View to Family Room
- AppliancesDishwasher, Disposal, Double Oven, Gas Range, Microwave, Range Hood, Refrigerator
- HVACCentral Air
- Fireplaces2
- Fireplace DescriptionFamily Room, Gas Starter, Keeping Room, Living Room
Interior Details
- StyleTraditional
- ConstructionBrick 4 Sides
- Built In1937
- StoriesArray
- ParkingAttached, Garage
- FeaturesPrivate Entrance, Private Yard, Rain Gutters
- UtilitiesCable Available, Electricity Available, Natural Gas Available, Phone Available, Sewer Available, Water Available
- SewerPublic Sewer
- Lot DescriptionBack Yard, Front Yard, Level
- Lot Dimensionsx
- Acres0.8136
Exterior Details
Listing Provided Courtesy Of: Ansley Real Estate | Christie's International Real Estate 404-480-4663

This property information delivered from various sources that may include, but not be limited to, county records and the multiple listing service. Although the information is believed to be reliable, it is not warranted and you should not rely upon it without independent verification. Property information is subject to errors, omissions, changes, including price, or withdrawal without notice.
For issues regarding this website, please contact Eyesore at 678.692.8512.
Data Last updated on April 3, 2025 8:58pm




































































