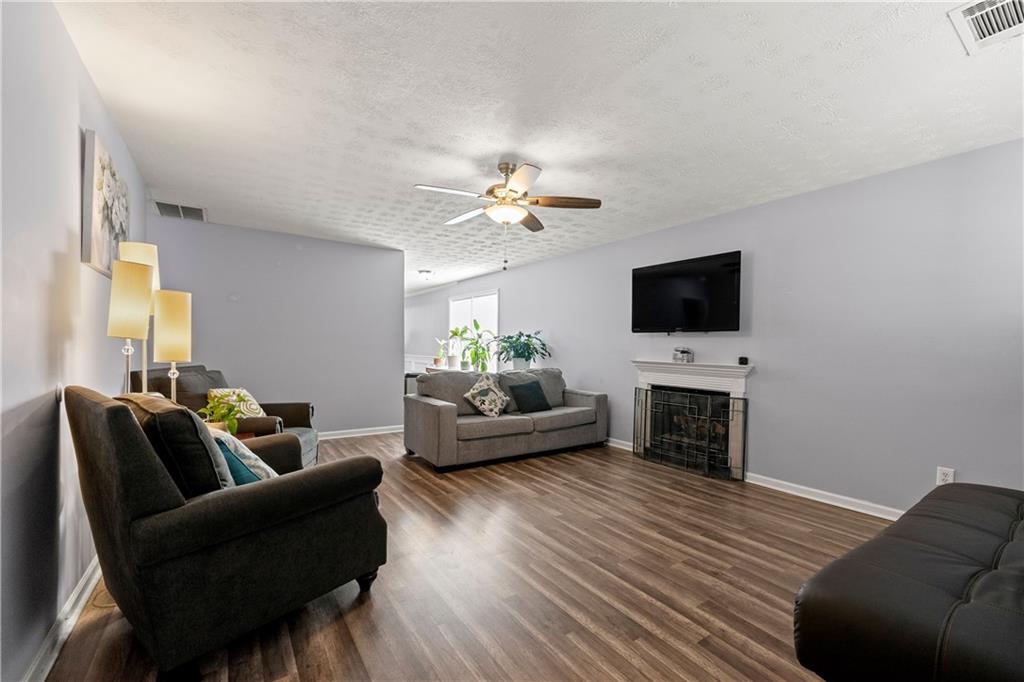4458 English Loop
Lithonia, GA 30038
$269,000
Preferred lender offering $3K towards your total cash to close and 5% interest rates! Welcome to this gorgeous gem located in the Klondike Manor Community of Stonecrest! Nestled in a serene, quiet, quaint neighborhood, this delightful ranch-style home offers 4 bedrooms and 3 full bathrooms. With no HOA restrictions, you have the freedom to truly make this house your own. The main level boasts a bright and airy living space, seamlessly connecting the living room and dining area. The kitchen is ideal for both daily living and entertaining with ample cabinetry, and a convenient countertop space. The master bedroom features an en-suite bathroom with a soaking tub, separate shower, and a walk-in closet on the main level. The expansive basement provides additional living space, perfect for a home office, gym, or recreation room, man/woman cave or an in law suite. Enjoy the tranquility of the backyard, offering an outdoor oasis for gardening, play, or relaxation. Located just minutes from local amenities, parks, and shopping centers, 4458 English Loop combines comfort, convenience, and charm. Enjoy the benefits of suburban living with the convenience of nearby amenities. Meticulously maintained, this home is move-in ready, allowing you to settle in and start enjoying your new lifestyle immediately. Don't miss the opportunity to make this house your new home. Schedule a viewing today! Located just minutes from local amenities, parks, and shopping centers, 4458 English Loop combines comfort, convenience, and charm. Enjoy the benefits of suburban living with the convenience of nearby amenities. Meticulously maintained, this home is move-in ready, allowing you to settle in and start enjoying your new lifestyle immediately. Don't miss the opportunity to make this house your new home. Schedule a viewing today!
- SubdivisionKlondike Manor
- Zip Code30038
- CityLithonia
- CountyDekalb - GA
Location
- ElementaryMurphey Candler
- JuniorSalem
- HighMartin Luther King Jr
Schools
- StatusActive
- MLS #7519445
- TypeResidential
- SpecialInvestor Owned
MLS Data
- Bedrooms4
- Bathrooms3
- Bedroom DescriptionMaster on Main
- RoomsBasement, Bonus Room, Computer Room
- BasementDaylight, Exterior Entry, Finished, Finished Bath, Interior Entry, Walk-Out Access
- FeaturesDouble Vanity, Walk-In Closet(s)
- KitchenCabinets White, Pantry, Solid Surface Counters
- AppliancesDishwasher, Electric Range, Microwave, Refrigerator
- HVACCeiling Fan(s), Central Air
- Fireplaces1
- Fireplace DescriptionLiving Room
Interior Details
- StyleRanch, Traditional
- ConstructionVinyl Siding
- Built In2006
- StoriesArray
- ParkingAttached, Driveway, Garage, Garage Door Opener, Garage Faces Front
- FeaturesPrivate Entrance
- ServicesNear Public Transport, Near Schools, Near Shopping
- UtilitiesCable Available, Electricity Available
- SewerPublic Sewer
- Lot DescriptionFront Yard
- Lot Dimensionsx
- Acres0.42
Exterior Details
Listing Provided Courtesy Of: Watson Realty Co. 404-630-2616

This property information delivered from various sources that may include, but not be limited to, county records and the multiple listing service. Although the information is believed to be reliable, it is not warranted and you should not rely upon it without independent verification. Property information is subject to errors, omissions, changes, including price, or withdrawal without notice.
For issues regarding this website, please contact Eyesore at 678.692.8512.
Data Last updated on April 30, 2025 11:03am
























