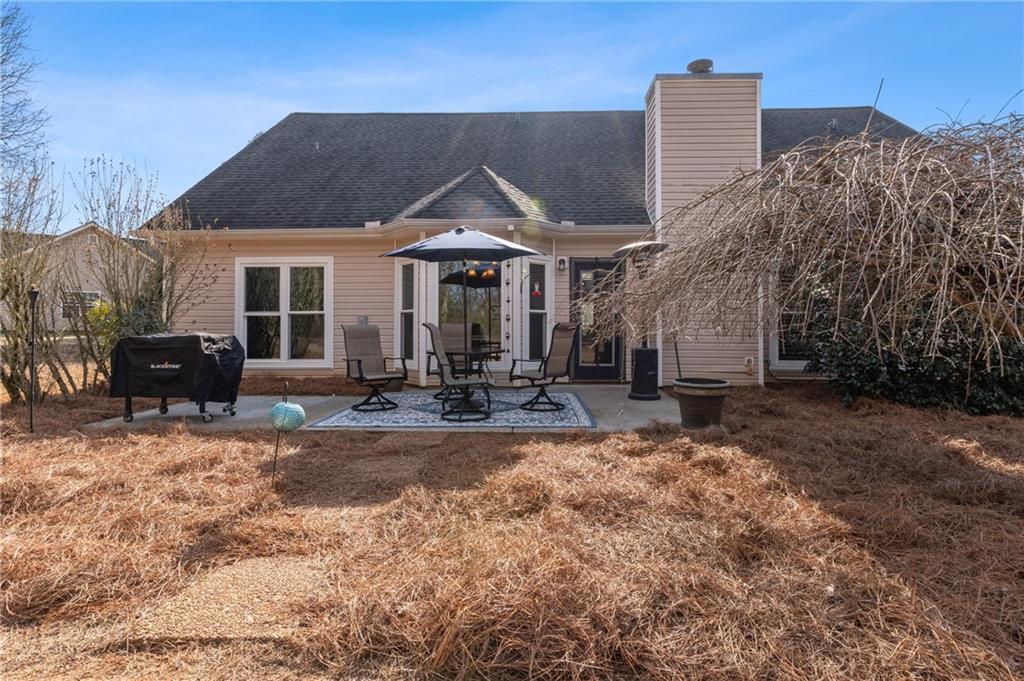89 Bailey Drive
Jefferson, GA 30549
$379,900
This Jefferson City School home is perfect for your next adventure. Step into a foyer that is inviting to all your guests with 16 foot+ ceilings. The living room is perfect sized for entertaining and is open to the kitchen, dining room and breakfast area. The stacked stone fireplace is perfect for those cozy winter evenings. On the main level you will find all Pergo flooring. Step into your primary oasis. With a recently remodeled primary en suite. You will love the fully tiled shower with multi jet water system, soaking tub and custom cabinets for plenty of storage. Don’t miss the oversized primary closet. This home is perfectly set up with a roommate floor plan and remodeled secondary bathroom with fully tiled shower. Upstairs is an extra large bonus room perfect for a teen suite or game/media room. Check out all the storage space and full attic access. Outside you can relax in the largest lot in the neighborhood, already setup with a sauna pad and electrical wiring. Just drop your hot tub in and enjoy the full view of the stars. So much attention has been paid to the landscaping with mature trees, flowers and plants that will brighten your day. New windows installed in 2022 throughout the home with plantation shutters on all the main living areas. Stroll down the community sidewalk to the gorgeous pond perfect for a picnic or cookout with swings and grills. Just bring the good times with you. This home is convenient to 85, Athens, Commerce, Gainesville… a true commuters dream.
- SubdivisionBailey Farms
- Zip Code30549
- CityJefferson
- CountyJackson - GA
Location
- StatusActive
- MLS #7519530
- TypeResidential
MLS Data
- Bedrooms4
- Bathrooms2
- Bedroom DescriptionMaster on Main, Roommate Floor Plan
- RoomsAttic, Bonus Room, Dining Room, Family Room, Kitchen, Laundry
- FeaturesCathedral Ceiling(s), Crown Molding, Entrance Foyer, High Ceilings 10 ft Main, Recessed Lighting, Tray Ceiling(s), Walk-In Closet(s)
- KitchenBreakfast Room, Cabinets Other, Eat-in Kitchen, Pantry, View to Family Room
- AppliancesDishwasher, Electric Range, Electric Water Heater, Microwave, Self Cleaning Oven
- HVACCentral Air, Electric
- Fireplaces1
- Fireplace DescriptionLiving Room
Interior Details
- StyleRanch
- ConstructionVinyl Siding
- Built In2002
- StoriesArray
- ParkingAttached, Garage, Garage Door Opener, Garage Faces Side, Level Driveway
- ServicesBarbecue, Homeowners Association, Park, Sidewalks, Street Lights
- SewerSeptic Tank
- Lot DescriptionBack Yard, Cul-de-sac Lot, Front Yard, Landscaped, Level
- Lot Dimensionsx
- Acres1.36
Exterior Details
Listing Provided Courtesy Of: Coldwell Banker Realty 770-889-3051

This property information delivered from various sources that may include, but not be limited to, county records and the multiple listing service. Although the information is believed to be reliable, it is not warranted and you should not rely upon it without independent verification. Property information is subject to errors, omissions, changes, including price, or withdrawal without notice.
For issues regarding this website, please contact Eyesore at 678.692.8512.
Data Last updated on August 26, 2025 7:49am
















































