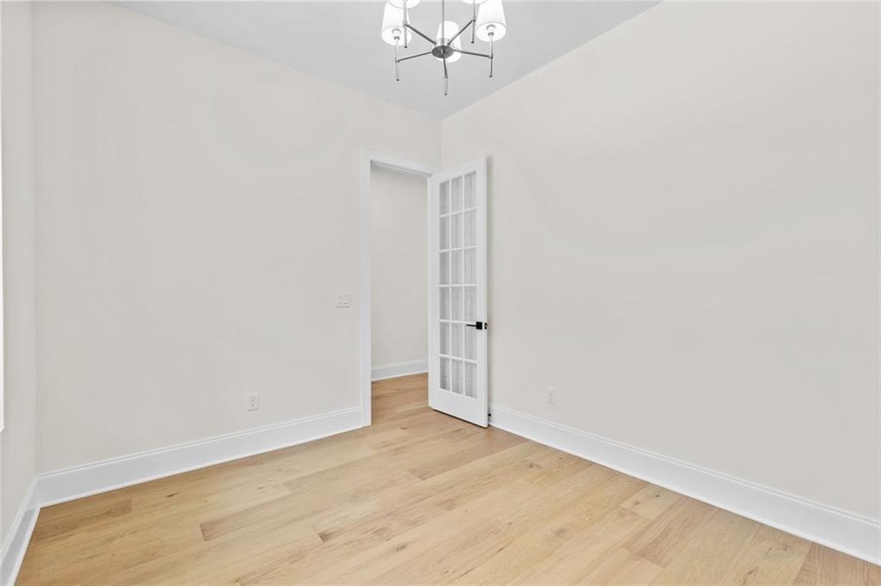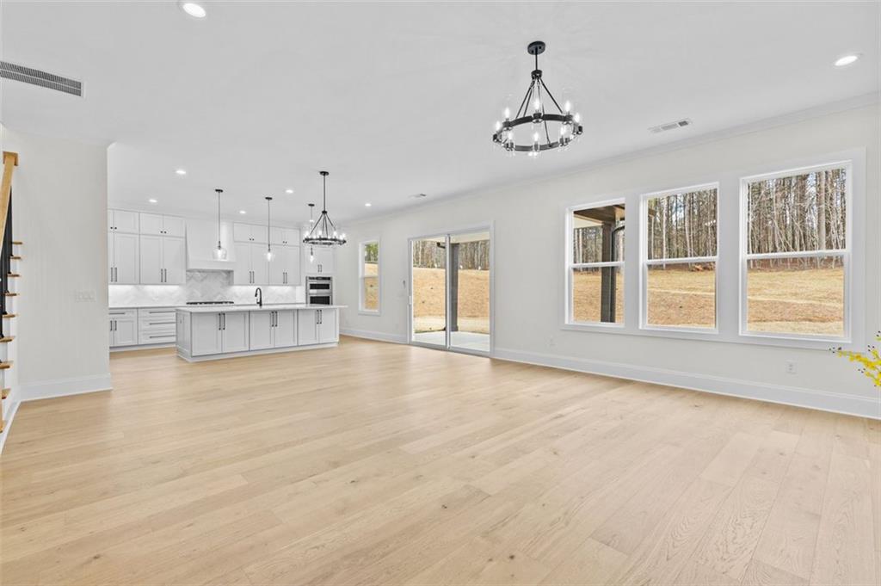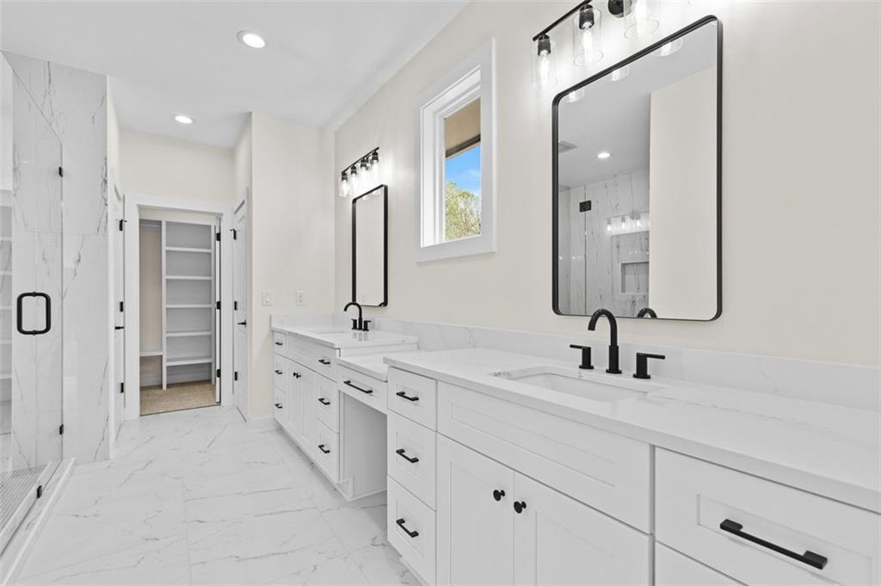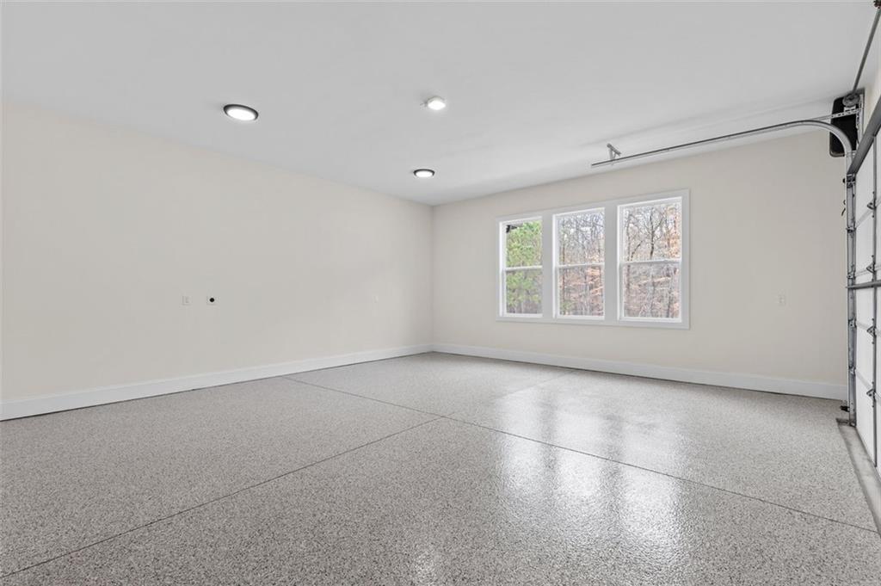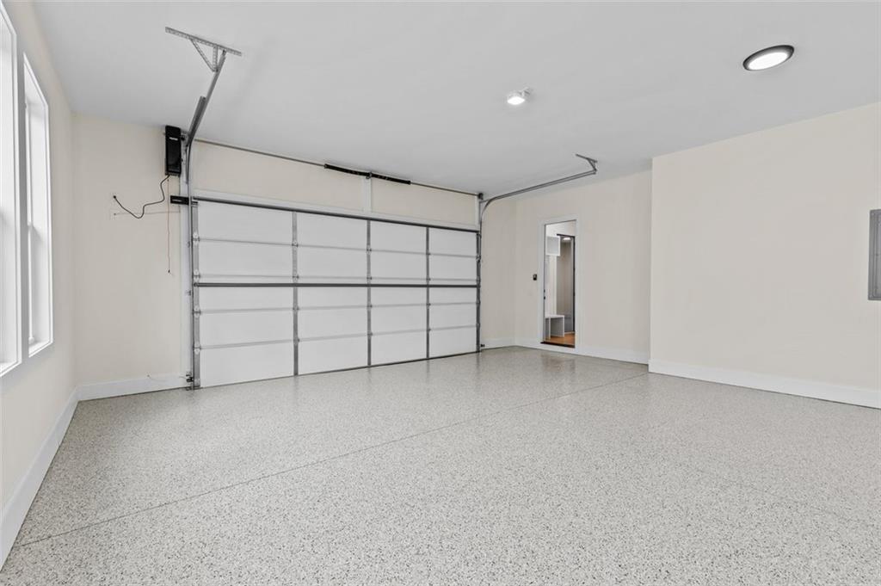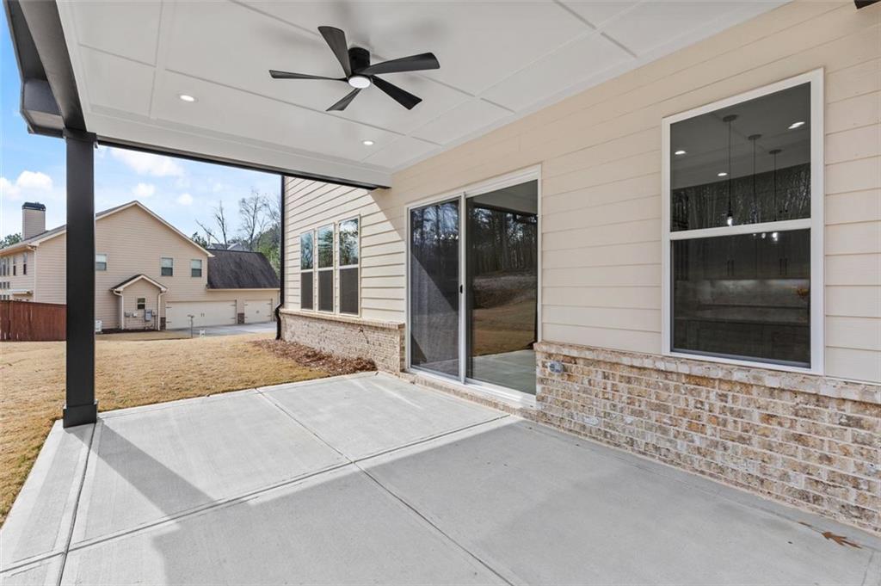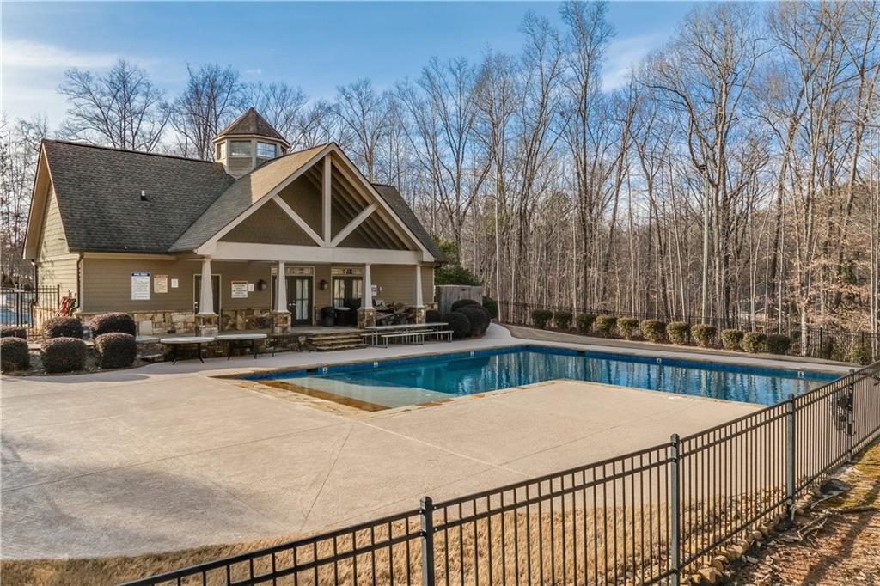3636 Castoff Court
Gainesville, GA 30506
$735,000
!!! PRICE IMPROVEMENT !!! Welcome to Your Custom Built 5-BR, 4-BA New Construction Home, nestled within a Prestigious Gated Community with Exclusive Private Access to Lake Lanier. Situated on a Beautifully Landscaped one-acre Lot, this Home offers the Perfect Blend of Luxury, Space, and Modern Design. Upon entering, you’ll find a Versatile first-floor Bedroom and Full Bath, ideal for Your Visitors/Guests. A Spacious Flex Room offers the perfect space for a Home Office, Arts and Crafts or Additional Living Area. The Open-Concept Main Level boasts a Chef’s Kitchen featuring a stunning Oversized Center Island, White Cabinetry, Stainless Steel Appliances, and a Walk-in Pantry for Tons of Storage. The Kitchen seamlessly flows into the Spacious Family Room, complete with an Electric Fireplace and Built-in Shelving, creating the Perfect Ambiance for Relaxation and Entertaining. The Three-Car Garage provides Ample Parking and Storage Space. On Upstair Level, Retreat to the Oversized Owners Suite featuring a Luxurious En-suite Bath with Dual Vanities, a Ginormous Custom Built Tiled Walk-in Shower, and Dual Walk-in Closets. The Upper Floor also Showcases Three Additional Bedrooms, Two Full Bathrooms, a Large Laundry Room with Sink and Storage, and a Spacious Loft Area, Perfect for a Media Room or Play Area. This Exceptional Home offers Modern Elegance, Upgrades Throughout and an Unbeatable location near Lake Lanier. Don’t miss the opportunity to make it Yours! Schedule a Tour Today! WELCOME HOME!!!
- SubdivisionThe Shores At Lynncliff Cove
- Zip Code30506
- CityGainesville
- CountyHall - GA
Location
- StatusActive
- MLS #7519733
- TypeResidential
MLS Data
- Bedrooms5
- Bathrooms4
- Bedroom DescriptionOversized Master
- RoomsFamily Room, Laundry, Loft, Office
- FeaturesDisappearing Attic Stairs, Entrance Foyer, High Ceilings 9 ft Main, High Speed Internet, Walk-In Closet(s)
- KitchenCabinets White, Kitchen Island, Pantry, Pantry Walk-In, Solid Surface Counters, View to Family Room
- AppliancesDishwasher, Electric Oven/Range/Countertop, Gas Cooktop, Gas Water Heater, Microwave, Range Hood, Refrigerator
- HVACCentral Air, Heat Pump, Zoned
- Fireplaces1
- Fireplace DescriptionDecorative, Electric, Family Room
Interior Details
- StyleCraftsman
- ConstructionBrick, HardiPlank Type
- Built In2025
- StoriesArray
- Body of WaterLanier
- ParkingAttached, Driveway, Garage, Garage Door Opener, Garage Faces Front, Garage Faces Side, Level Driveway
- FeaturesPrivate Entrance, Private Yard, Rain Gutters
- ServicesClubhouse, Community Dock, Gated, Homeowners Association, Lake, Playground, Pool, RV/Boat Storage
- UtilitiesElectricity Available, Natural Gas Available, Water Available
- SewerSeptic Tank
- Lot DescriptionBack Yard, Cleared, Front Yard, Landscaped, Level, Sloped
- Lot Dimensions86x91x497x498
- Acres1.02
Exterior Details
Listing Provided Courtesy Of: EXP Realty, LLC. 888-959-9461

This property information delivered from various sources that may include, but not be limited to, county records and the multiple listing service. Although the information is believed to be reliable, it is not warranted and you should not rely upon it without independent verification. Property information is subject to errors, omissions, changes, including price, or withdrawal without notice.
For issues regarding this website, please contact Eyesore at 678.692.8512.
Data Last updated on August 22, 2025 11:53am






