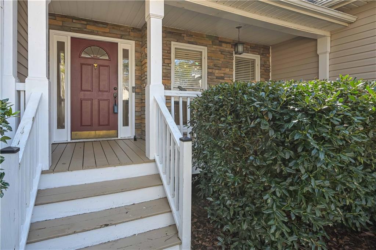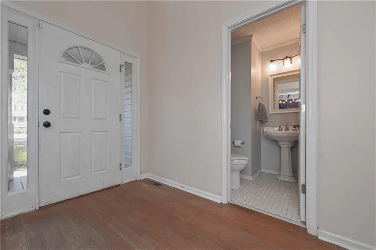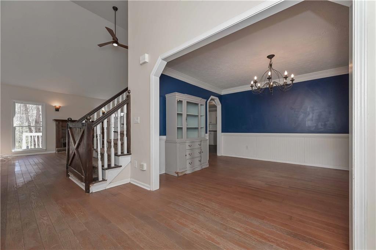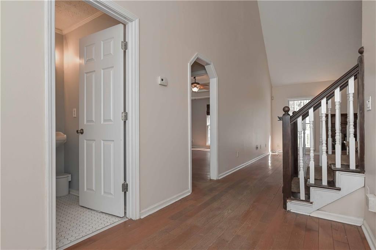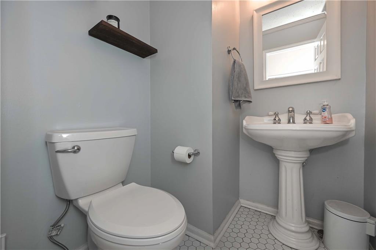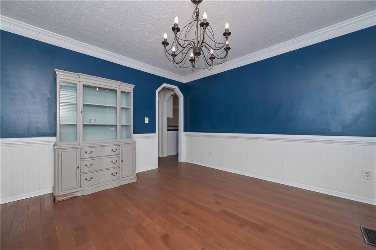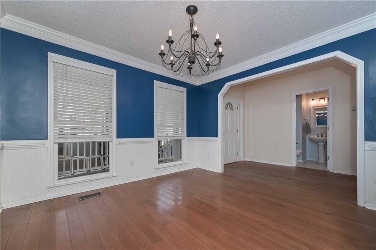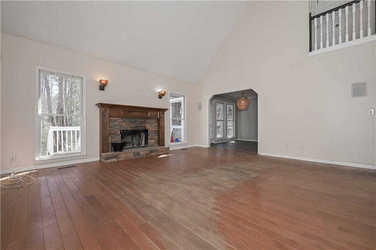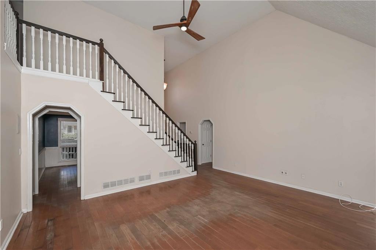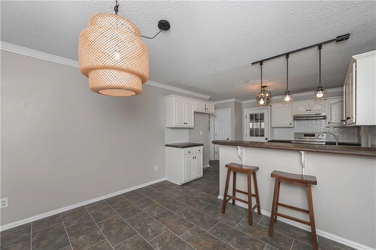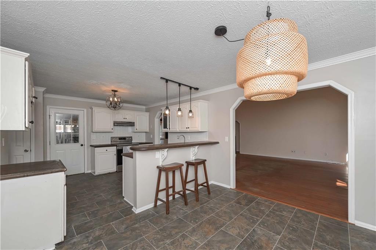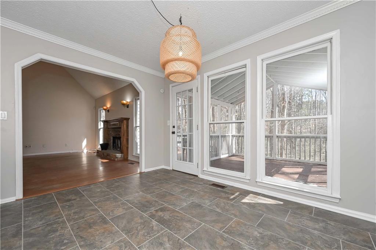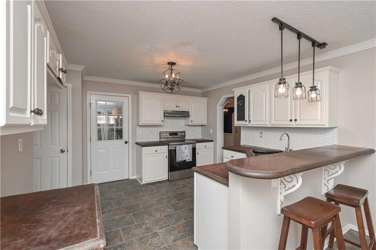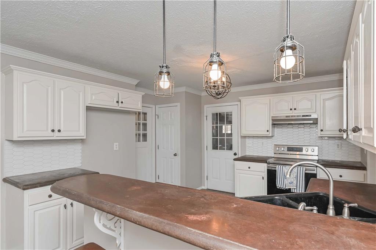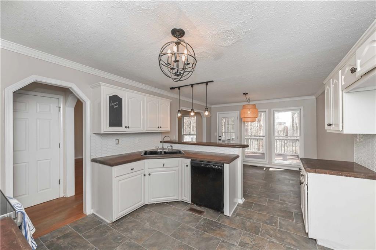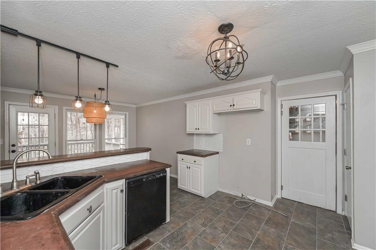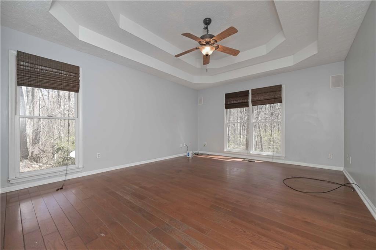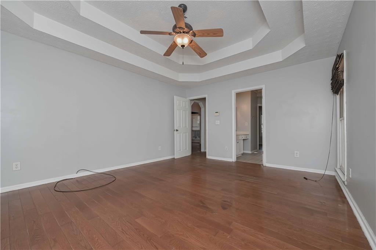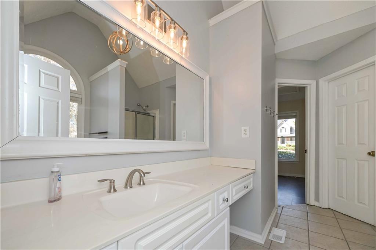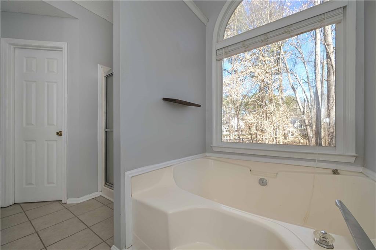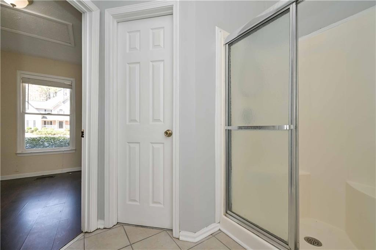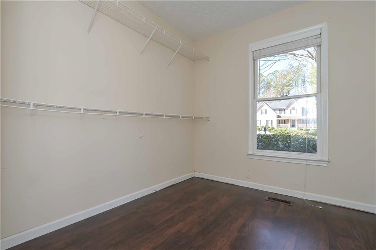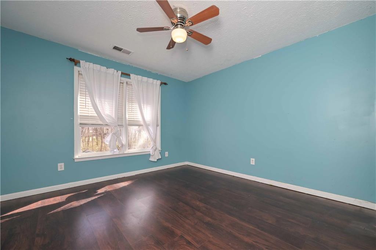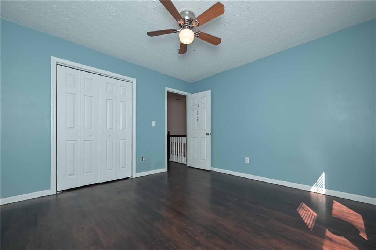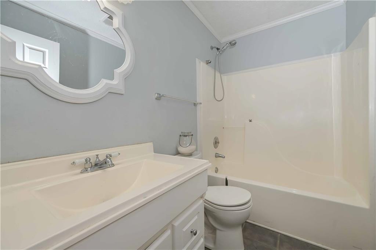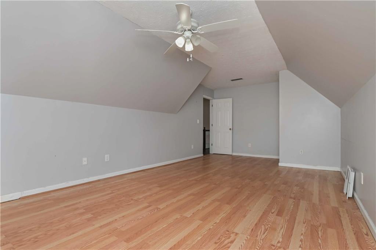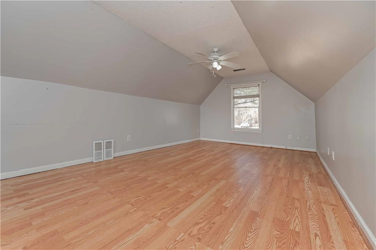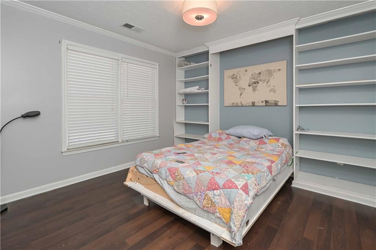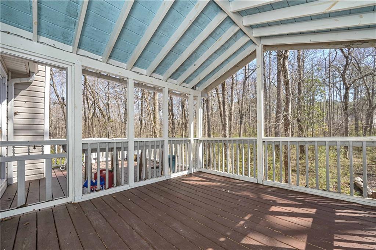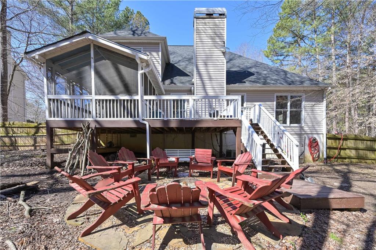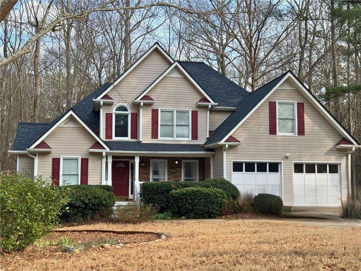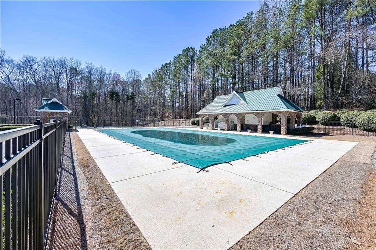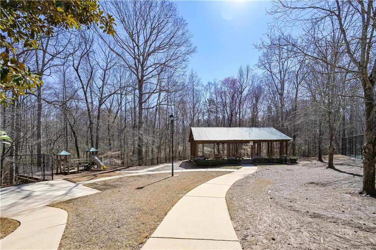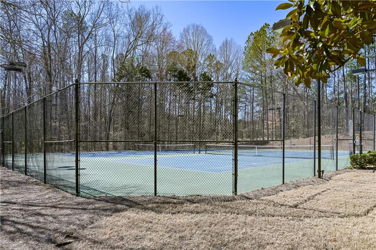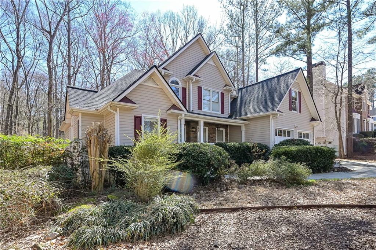54 Etham Place
Douglasville, GA 30134
$327,000
This charming 4-bedroom, 2.5-bathroom home is nestled on an expansive 1.13-acre cul-de-sac lot, providing both privacy and ample outdoor space. The property features a 2-car garage and a generous floor plan that enhances the home's livability. Inside, you'll find vaulted ceilings that create a sense of openness, along with a cozy fireplace that adds warmth to the living area. Newly refinished hardwood floors in the living, dining, and owner's retreat. A spacious owners retreat is located on the main level with en suite bath featuring a separate shower, soaking tub and walk-in closet. The screened in porch is perfect for drinking your morning coffee or unwinding after a long day. New garage doors and new carpet in secondary bedroom upstairs. The location is a significant highlight. Set in a highly sought-after community in the South Paulding area, Canterbury Lane neighborhood is known for its welcoming atmosphere and friendly vibe. The community boasts a well-maintained swimming pool, perfect for those hot summer days and for social gatherings. Tennis enthusiasts will appreciate the courts available for play, while the sidewalks throughout the neighborhood encourage leisurely strolls and provide an environment for all and even pets to explore! Moreover, the home is conveniently located near shopping and local schools, and easy access to I-20. This combination of a spacious, well-appointed home and a vibrant community filled with amenities makes this property a home run.
- SubdivisionCanterbury Lane
- Zip Code30134
- CityDouglasville
- CountyPaulding - GA
Location
- ElementaryConnie Dugan
- JuniorIrma C. Austin
- HighSouth Paulding
Schools
- StatusPending
- MLS #7520017
- TypeResidential
MLS Data
- Bedrooms4
- Bathrooms2
- Half Baths1
- Bedroom DescriptionMaster on Main, Split Bedroom Plan
- RoomsFamily Room
- BasementCrawl Space
- FeaturesEntrance Foyer, Walk-In Closet(s)
- KitchenBreakfast Bar, Eat-in Kitchen, Pantry Walk-In, View to Family Room
- AppliancesDishwasher, Electric Range
- HVACCeiling Fan(s), Central Air
- Fireplaces1
- Fireplace DescriptionFactory Built, Family Room, Raised Hearth
Interior Details
- StyleTraditional
- ConstructionFrame, Vinyl Siding
- Built In1999
- StoriesArray
- ParkingGarage, Garage Faces Front, Kitchen Level, Level Driveway
- ServicesHomeowners Association, Near Schools, Near Shopping, Pool, Sidewalks, Street Lights, Tennis Court(s)
- UtilitiesCable Available, Electricity Available, Natural Gas Available, Phone Available, Water Available
- SewerSeptic Tank
- Lot DescriptionBack Yard, Landscaped, Level, Wooded
- Lot Dimensionsx
- Acres1.13
Exterior Details
Listing Provided Courtesy Of: Allen and Associates Realty, LLC. 678-903-7110

This property information delivered from various sources that may include, but not be limited to, county records and the multiple listing service. Although the information is believed to be reliable, it is not warranted and you should not rely upon it without independent verification. Property information is subject to errors, omissions, changes, including price, or withdrawal without notice.
For issues regarding this website, please contact Eyesore at 678.692.8512.
Data Last updated on October 4, 2025 8:47am

