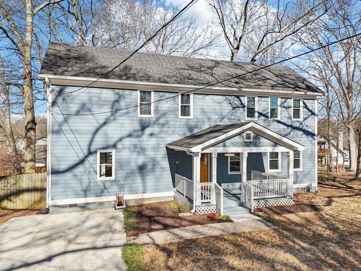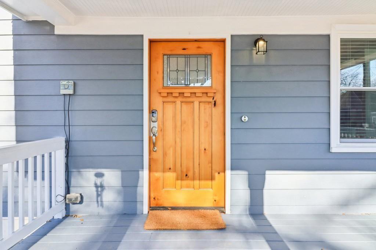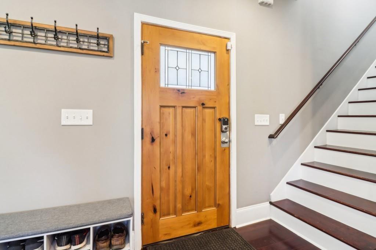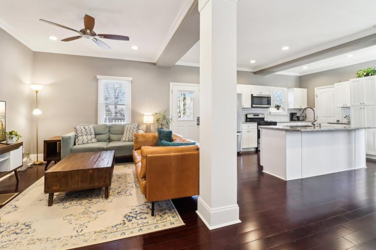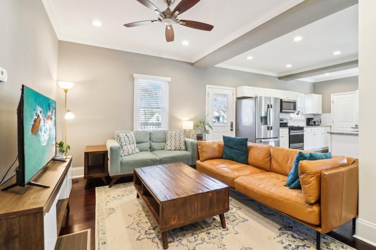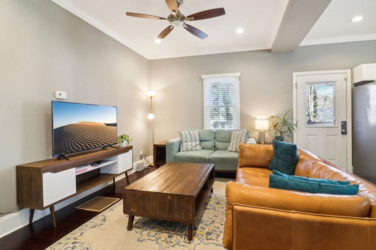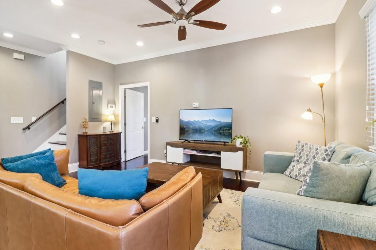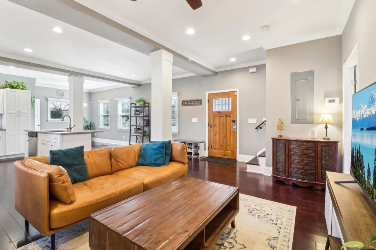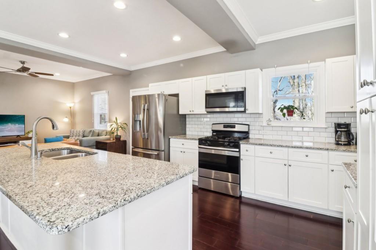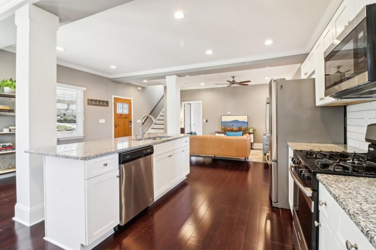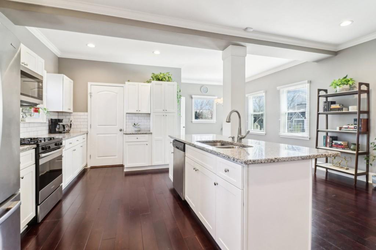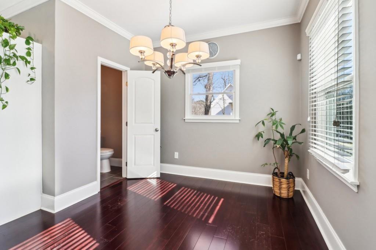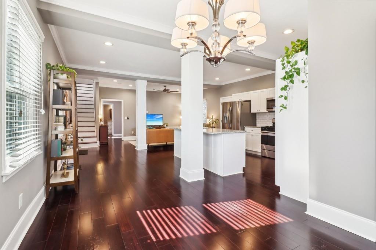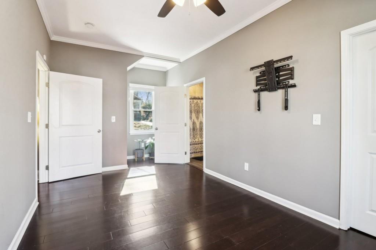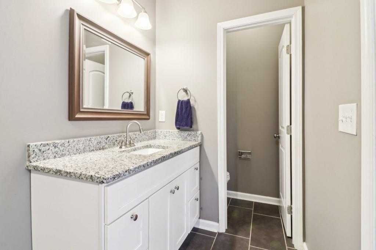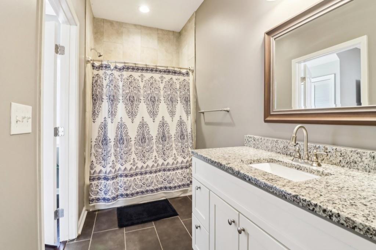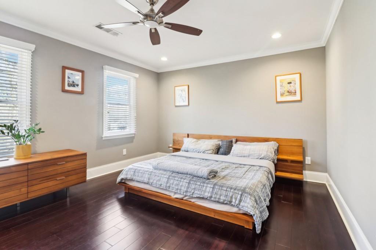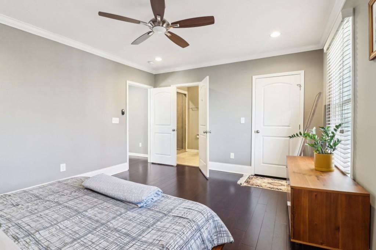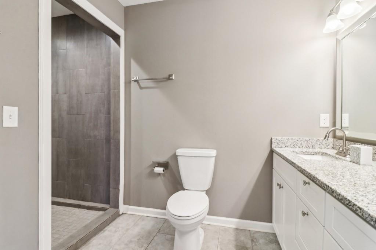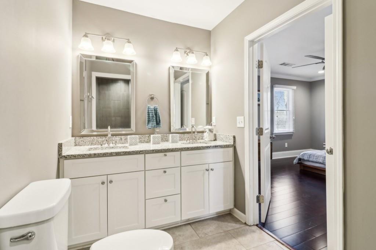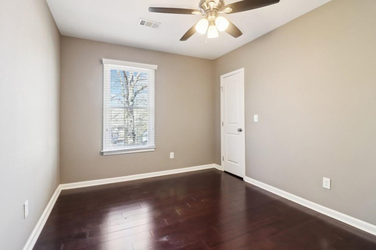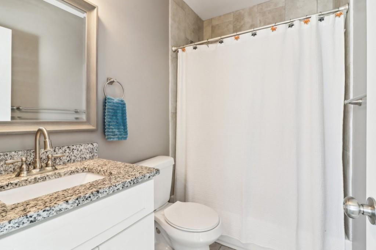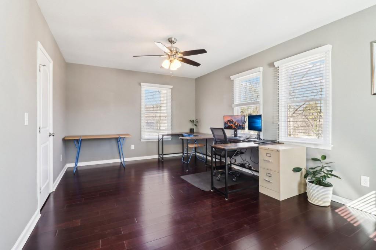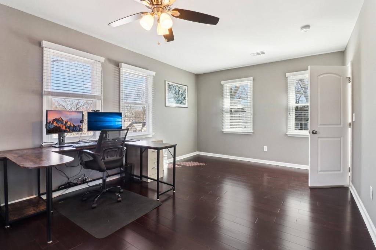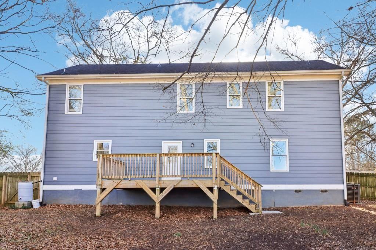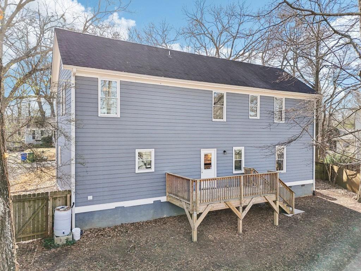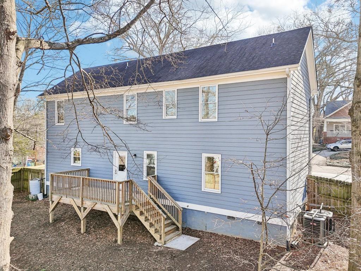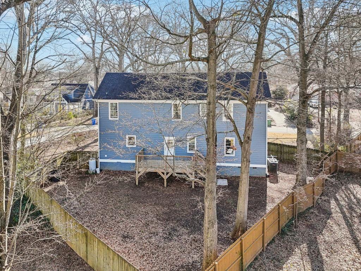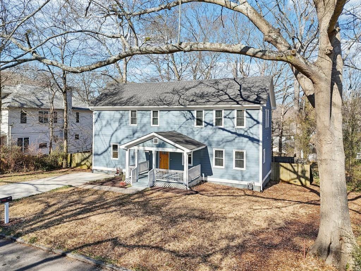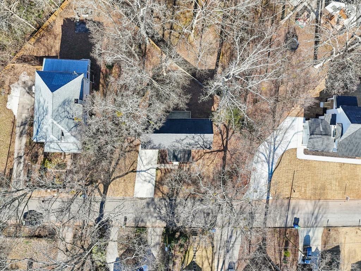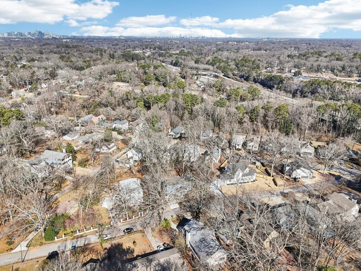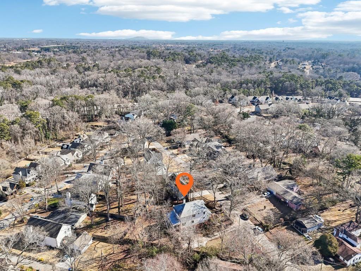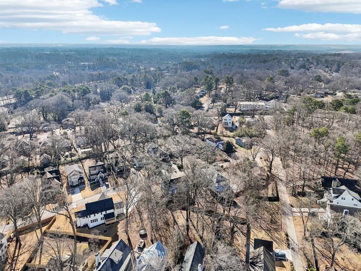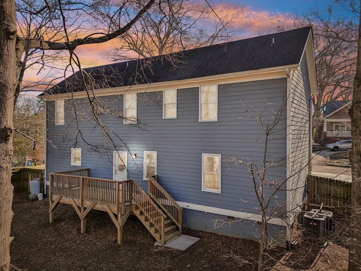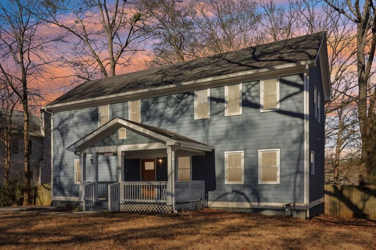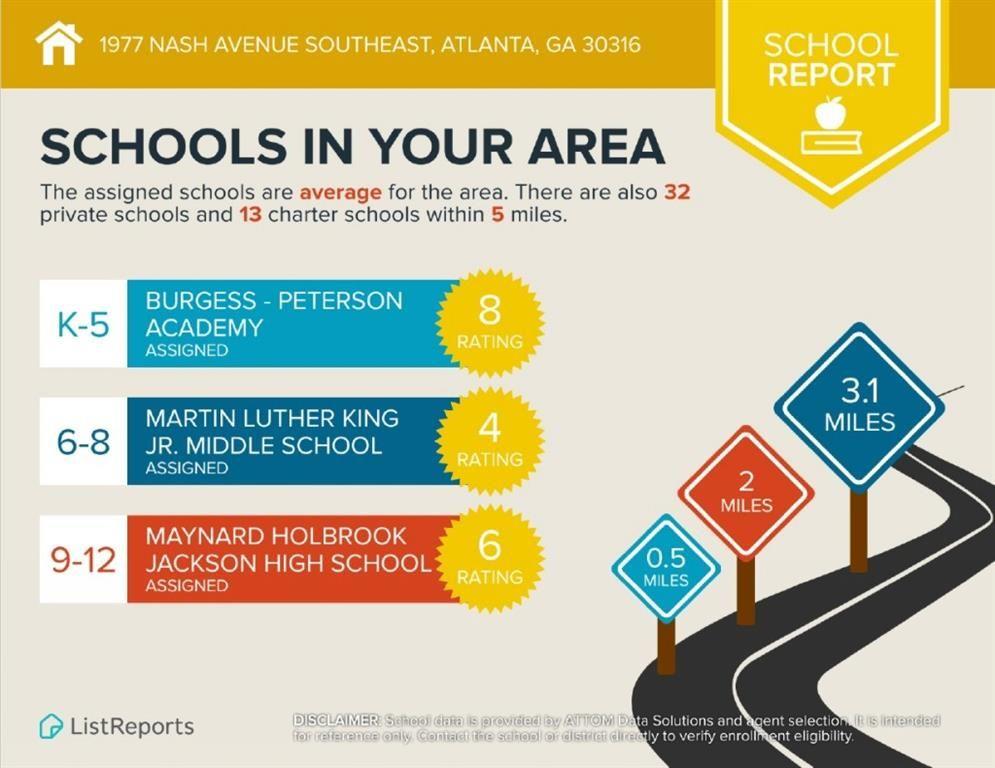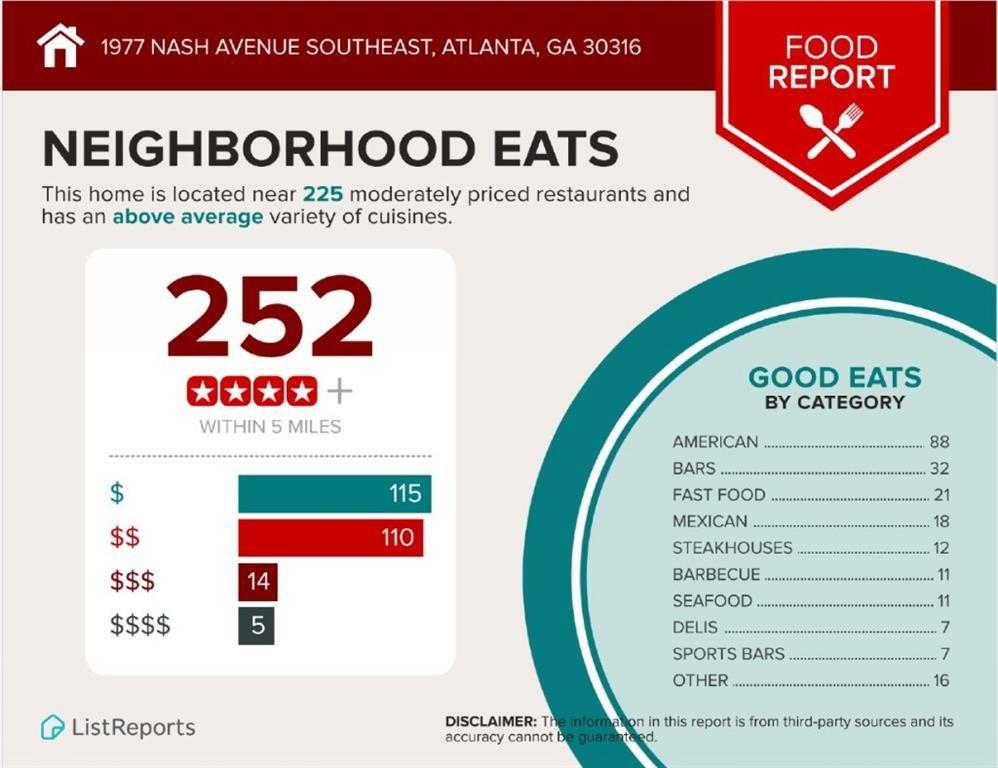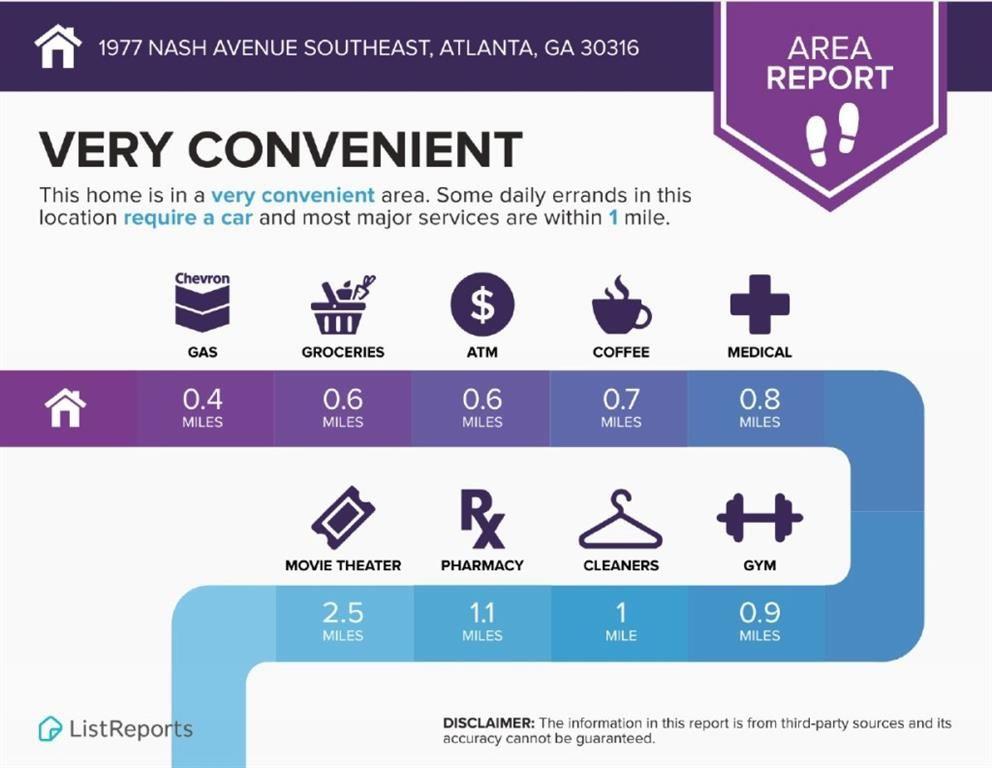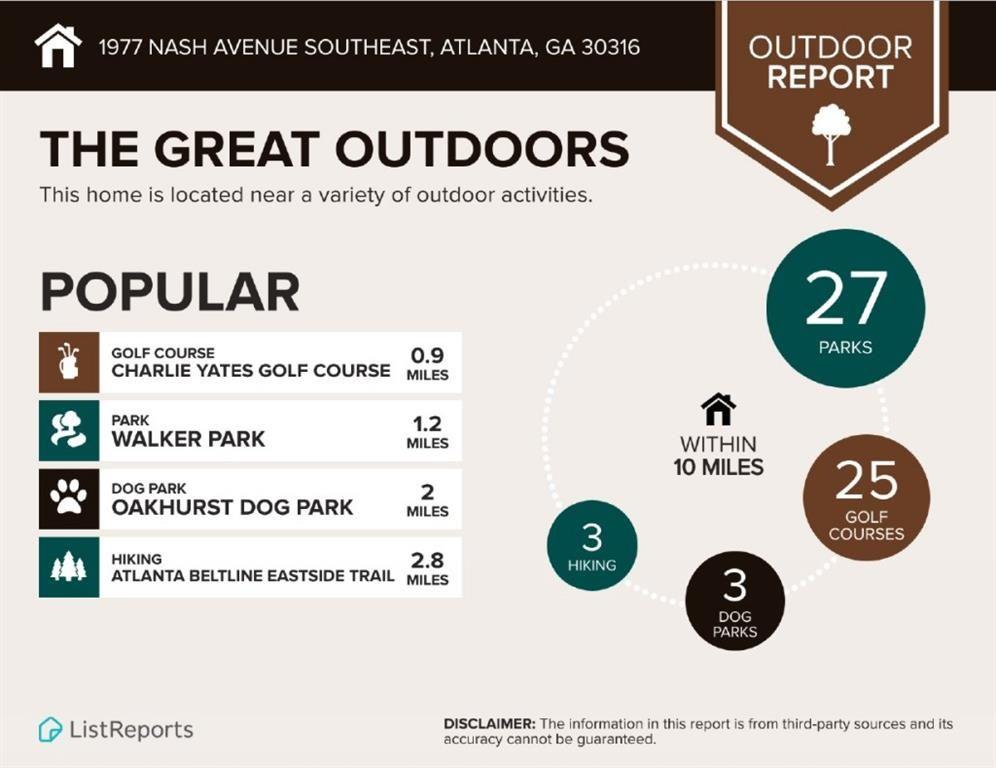1977 Nash Avenue SE
Atlanta, GA 30316
$575,000
This beautiful, totally reimagined East Atlanta home will impress you from the moment you step foot through the front door: abundant natural light, open concept, lovely finishes, and gorgeous bamboo hardwood floors. The bright and airy kitchen features stainless steel appliances and timeless granite countertops-perfect for everyday meals as well as entertaining friends and family. The main living area has multiple zones for dining and relaxing, yet each zone feels cozy and intimate. With 4 spacious bedrooms and 3 1/2 baths, this home boasts the rare and highly coveted benefit of having two primary suites, one on each level! The upper-level primary suite features a spa-like oversized shower and dual shower heads, offering a resort-style experience. Beyond the interiors, this home provides a sense of tranquility and privacy; while nestled in a friendly, community-oriented street, it is comfortably distanced from neighboring properties. The back yard is fully fenced, which is a dream for pet owners! The location of this fabulous home is truly unbeatable-just 1 mile from Burgess-Peterson Elementary, only 2 miles to the vibrant East Atlanta Village, then a few extra steps to the trailhead for the Beltline Southside Trail. The historic, forested Sylvester Cemetery is right up the street. You'll also find yourself moments away from Krog Street Market, Ponce City Market, East Lake Golf Club, Pullman Yards, Madison Yards, and a myriad of dining and shopping options. Convenient highway access further enhances this home's appeal, offering ease of travel while remaining sheltered from the traffic. This move-in ready gem awaits its next discerning owner schedule a private tour today and experience the finest in East Atlanta living.
- SubdivisionEast Atlanta
- Zip Code30316
- CityAtlanta
- CountyDekalb - GA
Location
- ElementaryBurgess-Peterson
- JuniorMartin L. King Jr.
- HighMaynard Jackson
Schools
- StatusActive
- MLS #7520095
- TypeResidential
MLS Data
- Bedrooms4
- Bathrooms3
- Half Baths1
- Bedroom DescriptionMaster on Main
- BasementCrawl Space
- FeaturesHigh Ceilings 9 ft Lower, High Speed Internet, Walk-In Closet(s)
- KitchenCabinets White, Eat-in Kitchen, Kitchen Island, Pantry, Stone Counters, View to Family Room
- AppliancesDishwasher, Disposal, Gas Oven/Range/Countertop, Gas Range, Microwave, Refrigerator
- HVACCentral Air, Electric
- Fireplace DescriptionBasement
Interior Details
- StyleCraftsman, Traditional
- ConstructionFrame
- Built In1948
- StoriesArray
- ParkingDriveway, Kitchen Level, Level Driveway
- ServicesNear Beltline, Near Schools, Near Shopping, Street Lights
- UtilitiesElectricity Available, Natural Gas Available, Water Available
- SewerPublic Sewer
- Lot DescriptionBack Yard
- Lot Dimensions133x145x100x55
- Acres0.23
Exterior Details
Listing Provided Courtesy Of: Harry Norman Realtors 770-394-2131

This property information delivered from various sources that may include, but not be limited to, county records and the multiple listing service. Although the information is believed to be reliable, it is not warranted and you should not rely upon it without independent verification. Property information is subject to errors, omissions, changes, including price, or withdrawal without notice.
For issues regarding this website, please contact Eyesore at 678.692.8512.
Data Last updated on October 4, 2025 8:47am
