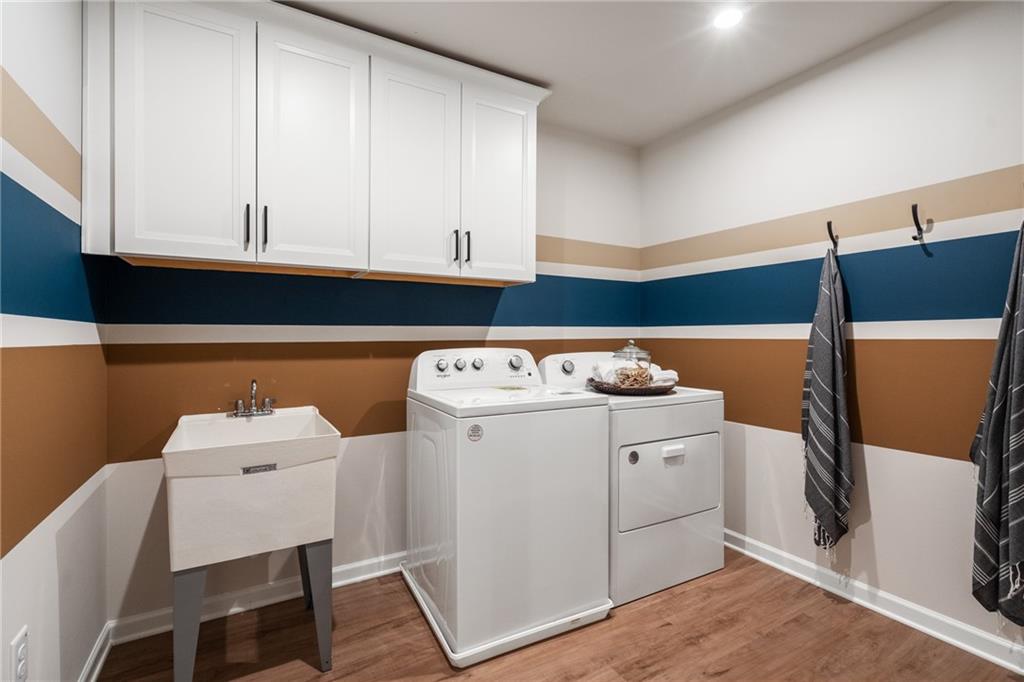702 Smokey Quartz Way
Kennesaw, GA 30144
$499,976
**BRAND NEW CONSTRUCTION** READY NOW!! Welcome to The Cary A lot 41, a stunning 3-bedroom, 2.5-bath residence in the sought-after GATED Village at Shallowford just steps from pool and clubhouse. This move-in-ready home spans 2,008 sqft, combining elegance with practicality. The open layout invites you into a bright foyer leading to a gourmet kitchen with 10 FT island, 42” cabinets, gleaming granite countertops, and top-of-the-line stainless-steel appliances. Relax in the cozy living room, complete with a charming shiplap fireplace and 9 FT ceilings throughout the main level, or entertain guests in the adjoining dining room with easy access to the private patio. Retreat to the oversized primary suite, offering a luxurious extended tile shower and a walk-in closet, providing a peaceful escape from the secondary bedrooms. Enjoy the open railing staircase that adds a feeling of light and spaciousness and oak treads on the stairs enhance the sophisticated ambiance. Set within the ONLY gated community with a pool and clubhouse in Kennesaw, enjoy quality amenities and proximity to excellent schools. With its charming exteriors and open floor plans, this home is a true gem. Schedule your visit today to explore customizable incentives! *Attached photos may include upgrades and non-standard features and are for illustrative purposes only. They are not an exact representation of the home as some include our model home, The Marion floorplan.* Self guided tours available!
- SubdivisionThe Village at Shallowford
- Zip Code30144
- CityKennesaw
- CountyCobb - GA
Location
- StatusActive
- MLS #7520196
- TypeResidential
MLS Data
- Bedrooms3
- Bathrooms2
- Half Baths1
- Bedroom DescriptionOversized Master, Roommate Floor Plan, Split Bedroom Plan
- RoomsLoft
- FeaturesDisappearing Attic Stairs, Double Vanity, Entrance Foyer, High Ceilings 9 ft Main, High Speed Internet, Tray Ceiling(s), Walk-In Closet(s)
- KitchenBreakfast Bar, Eat-in Kitchen, Kitchen Island, Pantry, View to Family Room
- AppliancesDishwasher, Gas Range, Microwave
- HVACCentral Air, Zoned
- Fireplaces1
- Fireplace DescriptionFactory Built, Family Room, Gas Log, Gas Starter, Living Room
Interior Details
- StyleCraftsman
- ConstructionBrick Front, Cement Siding, HardiPlank Type
- Built In2024
- StoriesArray
- ParkingAttached, Garage, Garage Door Opener, Garage Faces Front, Kitchen Level
- FeaturesPrivate Yard, Rain Gutters
- ServicesClubhouse, Gated, Homeowners Association, Near Schools, Near Shopping, Pool, Sidewalks, Street Lights
- UtilitiesCable Available, Electricity Available, Natural Gas Available, Phone Available, Sewer Available, Underground Utilities, Water Available
- SewerPublic Sewer
- Lot DescriptionLevel, Private
Exterior Details
Listing Provided Courtesy Of: Davidson Realty GA, LLC 678-890-2995

This property information delivered from various sources that may include, but not be limited to, county records and the multiple listing service. Although the information is believed to be reliable, it is not warranted and you should not rely upon it without independent verification. Property information is subject to errors, omissions, changes, including price, or withdrawal without notice.
For issues regarding this website, please contact Eyesore at 678.692.8512.
Data Last updated on July 5, 2025 12:32pm




































































