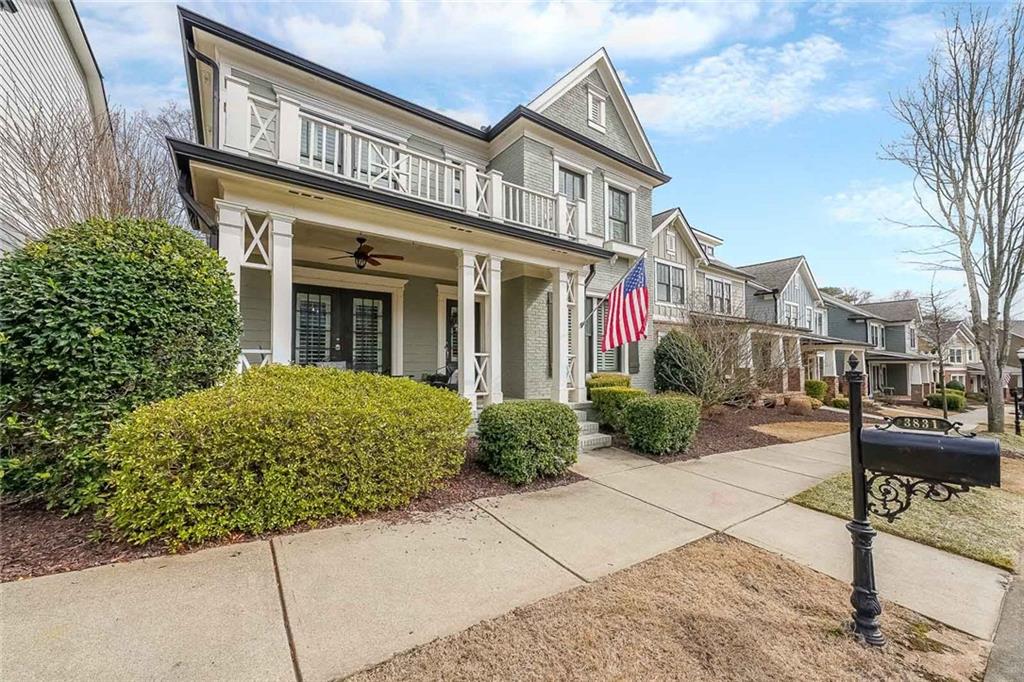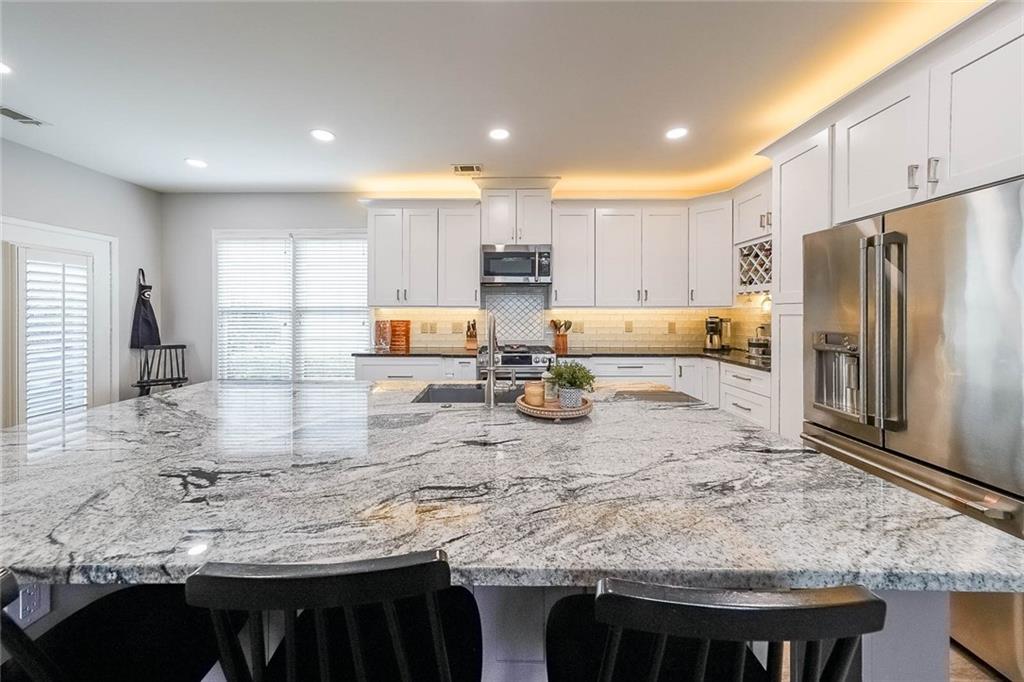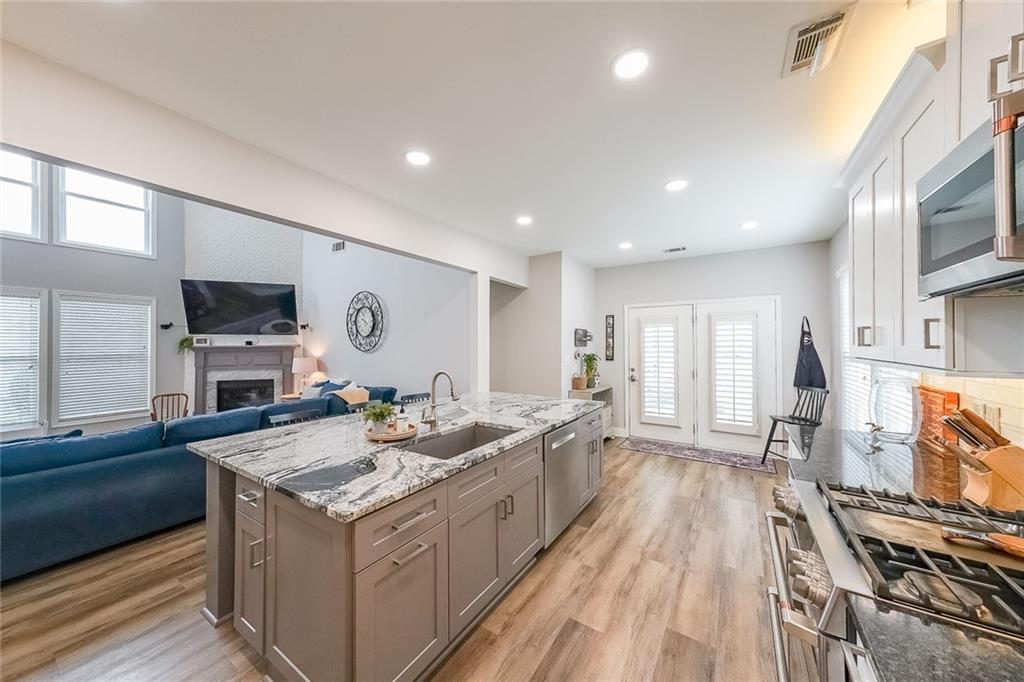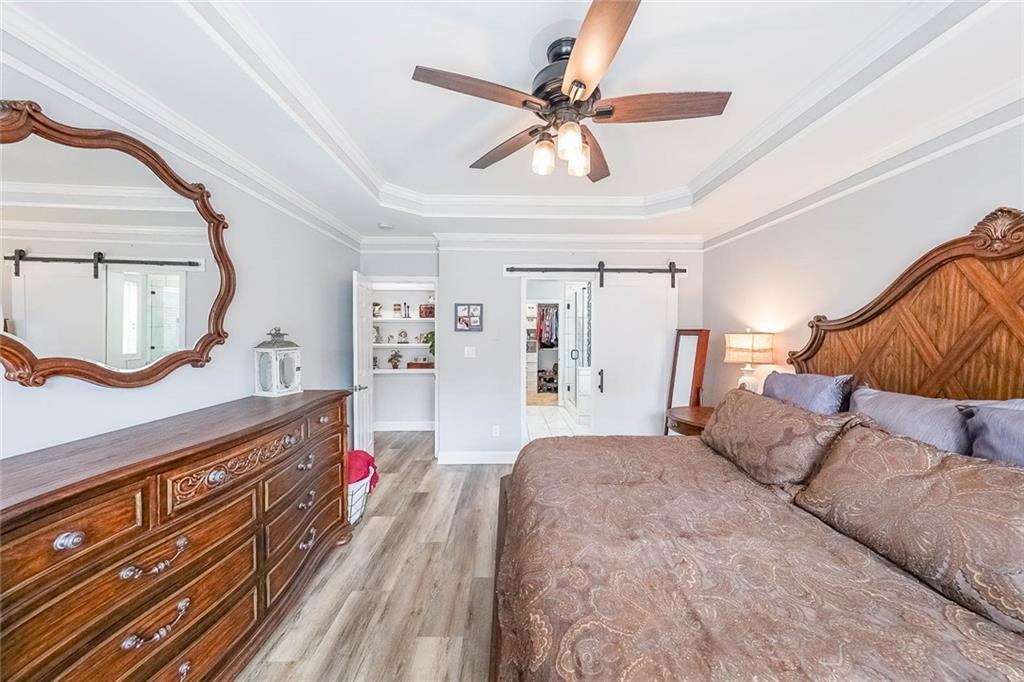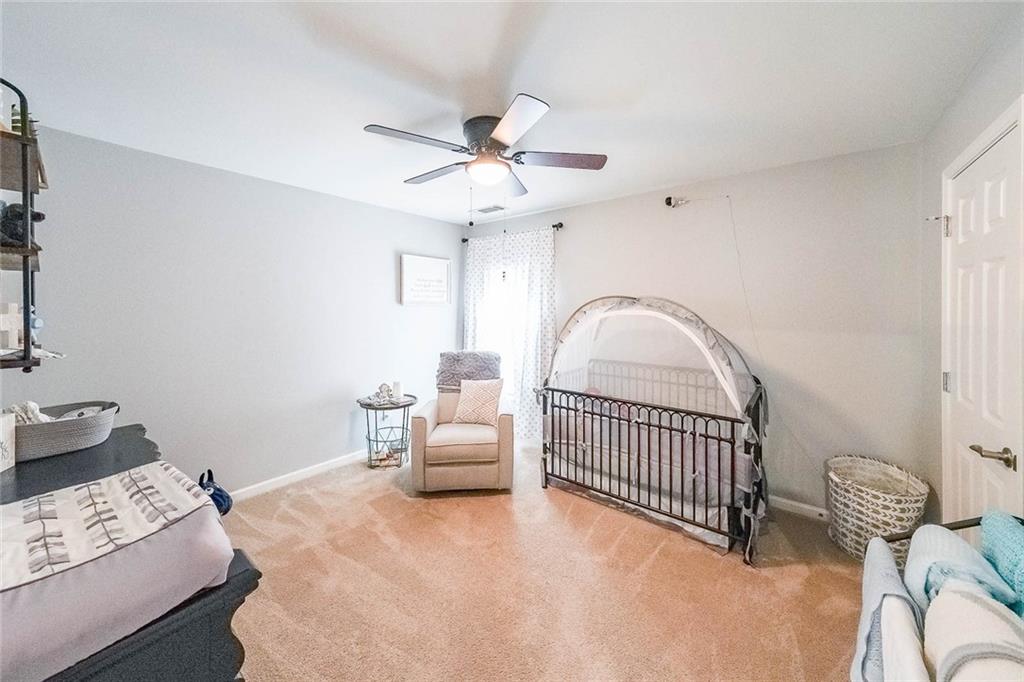3831 Portland Trail Drive
Suwanee, GA 30024
$639,900
Stunning Renovated Home in Sought-After Suwanee Neighborhood! Welcome to 3831 Portland Trail Drive, a beautifully updated home with master on the main offering modern elegance and thoughtful upgrades throughout. Nestled in a desirable Suwanee community, this 4-bedroom, 2.5 bathroom home boasts an inviting open floor plan with soaring ceilings and stylish finishes. Recent Upgrades & Features: Luxury Vinyl Plank (LVP) Flooring throughout the main level with upgraded 5.25-inch baseboards. Fully Renovated Kitchen featuring brand-new custom cabinetry, Café appliances, Bosch dishwasher, expanded island, granite countertops, wine rack, and stunning tile backsplash. Upgraded Lighting with under- and above-cabinet lighting in the kitchen. Primary Bath Retreat with a brand-new full tile shower with frameless glass, new vanity, fixtures, mirror, and lighting. Custom Closet System in the primary bedroom for maximum storage and organization. Grand 2-Story Living Room with an open staircase, new granite around the fireplace, and a painted rock wall accent. Plantation shutters on front and back windows and doors for style and privacy. The exterior is freshly painted with an updated, HOA-approved color scheme. This meticulously maintained home is move-in ready and perfectly located near top-rated schools, shopping, dining, and parks. Don’t miss the opportunity to own this beautifully updated home in one of Suwanee’s most sought-after neighborhoods! Schedule your private showing today!
- SubdivisionShadowbrook
- Zip Code30024
- CitySuwanee
- CountyGwinnett - GA
Location
- ElementaryRoberts
- JuniorNorth Gwinnett
- HighNorth Gwinnett
Schools
- StatusActive
- MLS #7520203
- TypeResidential
MLS Data
- Bedrooms4
- Bathrooms2
- Half Baths1
- Bedroom DescriptionMaster on Main
- RoomsLoft
- FeaturesCathedral Ceiling(s), High Ceilings 9 ft Upper, High Speed Internet, Walk-In Closet(s)
- KitchenBreakfast Bar, Cabinets White, Kitchen Island, Stone Counters
- AppliancesDishwasher, Disposal, Gas Cooktop, Gas Oven/Range/Countertop, Gas Range, Gas Water Heater, Microwave, Refrigerator
- HVACCentral Air
- Fireplaces1
- Fireplace DescriptionFamily Room, Gas Log, Gas Starter
Interior Details
- StyleTraditional
- ConstructionBrick, Wood Siding
- Built In2005
- StoriesArray
- ParkingGarage, Garage Door Opener
- FeaturesPrivate Entrance
- ServicesHomeowners Association, Near Schools, Near Shopping, Near Trails/Greenway, Park, Playground, Restaurant, Sidewalks
- UtilitiesCable Available, Electricity Available, Natural Gas Available, Phone Available, Sewer Available, Underground Utilities, Water Available
- SewerPublic Sewer
- Lot DescriptionLandscaped
- Lot Dimensionsx
- Acres0.11
Exterior Details
Listing Provided Courtesy Of: HomeSmart 404-876-4901

This property information delivered from various sources that may include, but not be limited to, county records and the multiple listing service. Although the information is believed to be reliable, it is not warranted and you should not rely upon it without independent verification. Property information is subject to errors, omissions, changes, including price, or withdrawal without notice.
For issues regarding this website, please contact Eyesore at 678.692.8512.
Data Last updated on July 8, 2025 10:28am













