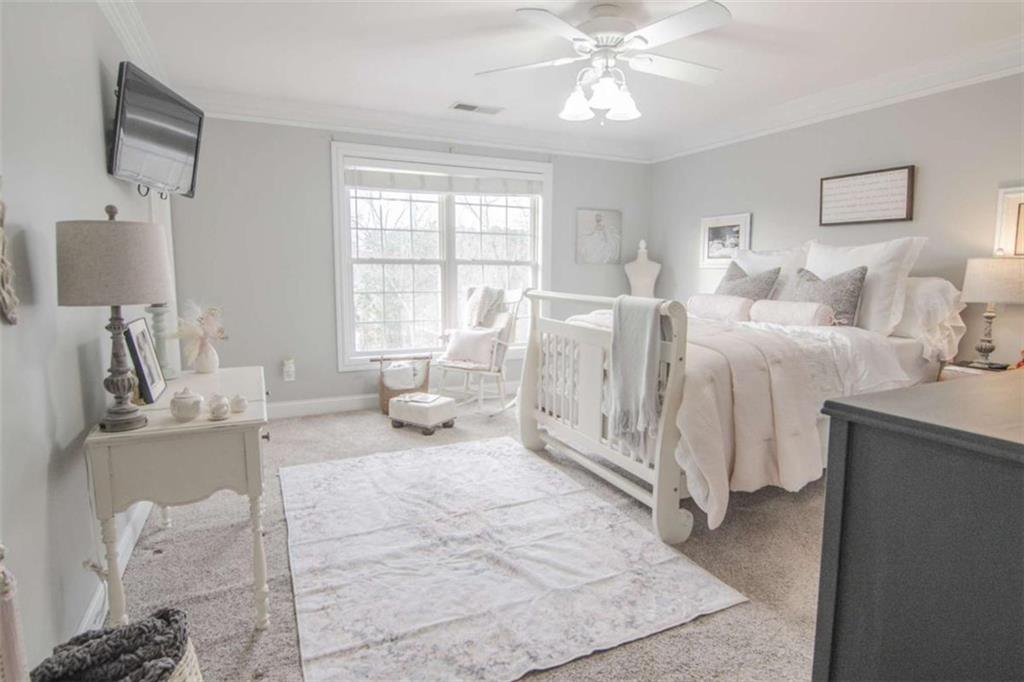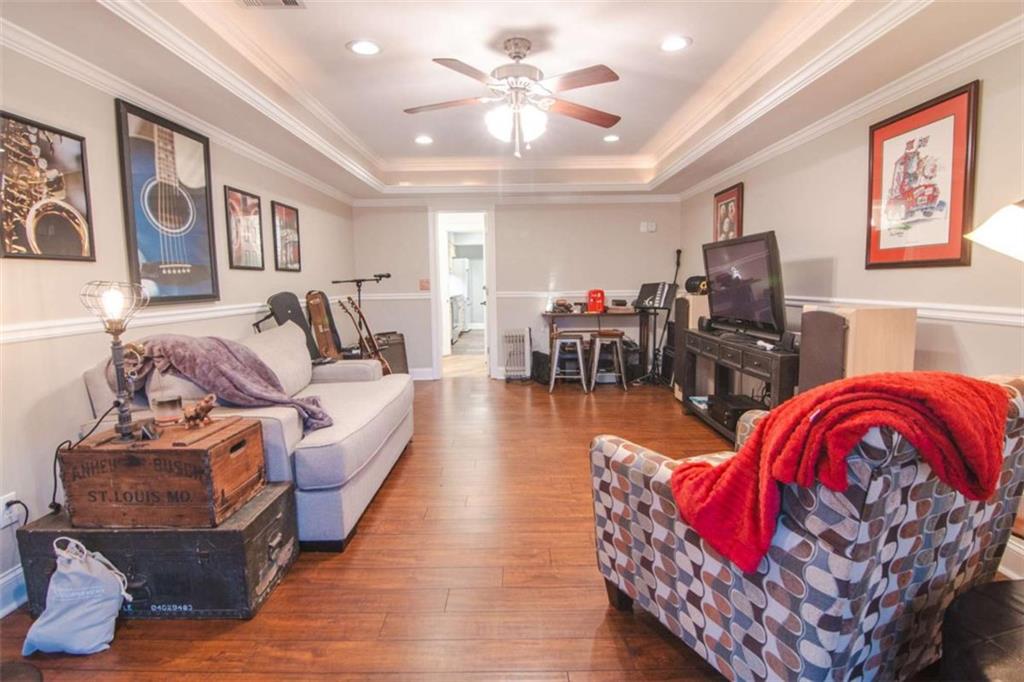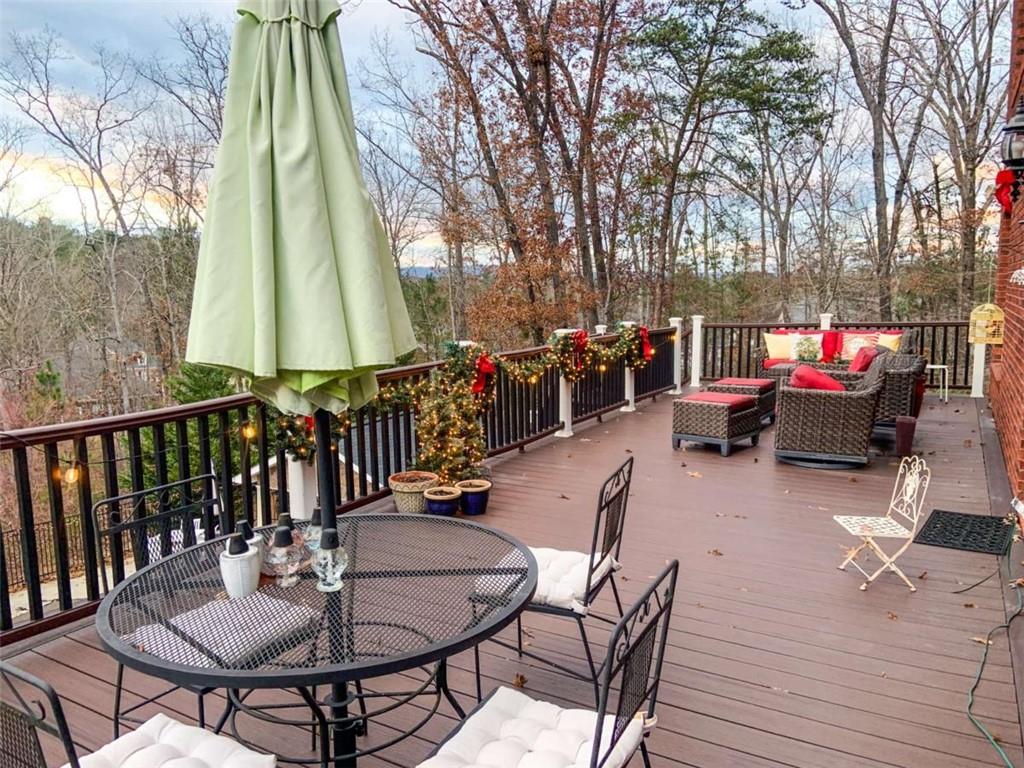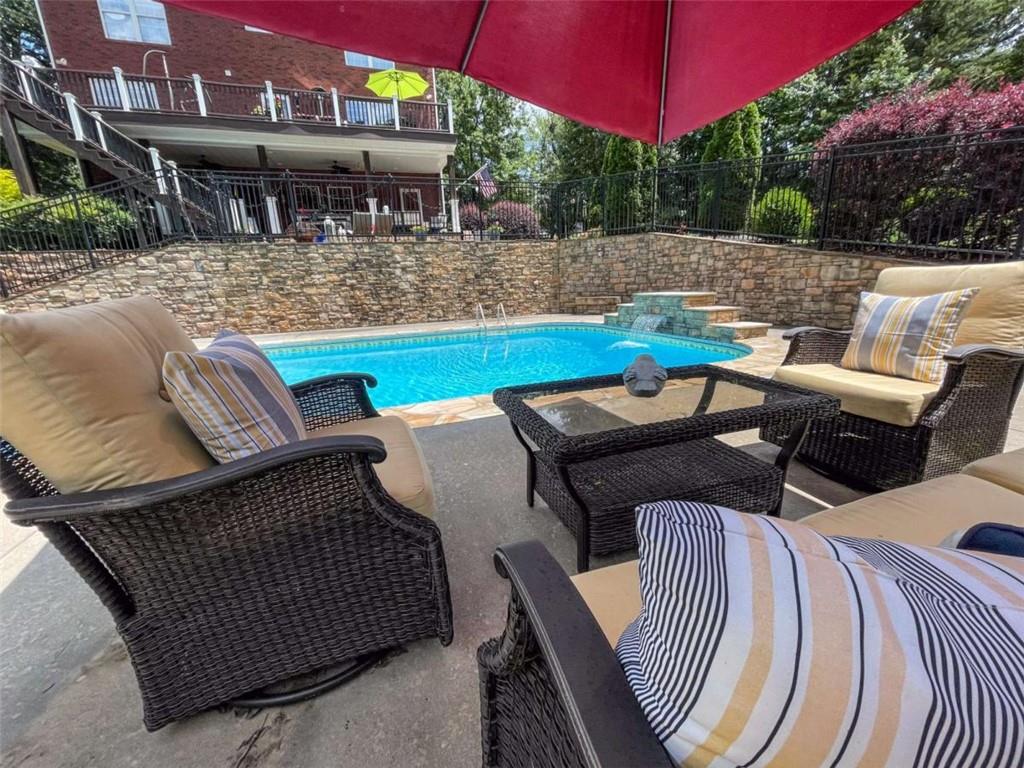3 Westridge Place
Rome, GA 30165
$655,000
WOW - this large home has so many incredible features! Enter the foyer and notice the beautiful oak floors. Dining room to the right and primary bedroom with ensuite bath and walk-in closet with Elfa storage. Den with gas fireplace overlooking the deck and pool. The eat-in kitchen is a dream! Custom cabinets, granite countertops, marble tiled backsplash, stainless appliances, laundry room, and half bath adjacent. UPSTAIRS is a extra large landing that could be a teen hangout, workout room, or second den. Four bedrooms and one full and one half bath upstairs - one smaller bedroom is used as an office. Unbelievable amount of storage as well. The BASEMENT is what every family is looking for! Movie night anyone? Large screen and leather seating make this area perfect for parties. The kitchen is complete with custom cabinets, granite countertops and a copper sink. A half bath connects the kitchen to a light filled room (complete with a dual light tray ceiling) that's used as a music room. This room has double doors that lead out to the patio. Entrance to the two car garage is downstairs along with a storm shelter and loads of storage. OUTSIDE is a playground! Saltwater pool is surrounded by pretty limestone and all trex decking with lights and is complete with a waterfall and a jump pad. The POOLHOUSE is complete with a full bathroom, patio and a storage area. The SECOND SEPARATE GARAGE is a dream for the car collector or hobbyist. There is a staircase and upstairs is floored, which means great potential for future guest quarters! (everyone knows the kids come back) The very large lot is protected and private on a culdesac. This home is well taken care of and is ready for new owners!
- SubdivisionMountain Brook West
- Zip Code30165
- CityRome
- CountyFloyd - GA
Location
- StatusActive Under Contract
- MLS #7520379
- TypeResidential
MLS Data
- Bedrooms4
- Bathrooms2
- Half Baths3
- Bedroom DescriptionMaster on Main
- RoomsDen, Family Room, Game Room, Loft, Office
- BasementDaylight, Exterior Entry, Finished, Finished Bath, Full
- FeaturesHigh Speed Internet, Tray Ceiling(s), Walk-In Closet(s)
- KitchenKitchen Island, Pantry
- AppliancesDishwasher, Disposal, Microwave, Refrigerator
- HVACCentral Air
- Fireplace DescriptionFamily Room, Gas Log
Interior Details
- StyleTraditional
- ConstructionBrick
- Built In2002
- StoriesArray
- PoolIn Ground, Salt Water
- ParkingDetached, Garage
- FeaturesPrivate Yard
- UtilitiesCable Available, Electricity Available, Natural Gas Available, Underground Utilities
- SewerPublic Sewer
- Lot DescriptionCul-de-sac Lot, Level, Private
- Acres1.74
Exterior Details
Listing Provided Courtesy Of: Hardy Realty and Development Company 706-291-4321

This property information delivered from various sources that may include, but not be limited to, county records and the multiple listing service. Although the information is believed to be reliable, it is not warranted and you should not rely upon it without independent verification. Property information is subject to errors, omissions, changes, including price, or withdrawal without notice.
For issues regarding this website, please contact Eyesore at 678.692.8512.
Data Last updated on July 5, 2025 12:32pm

































































