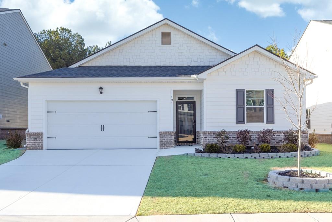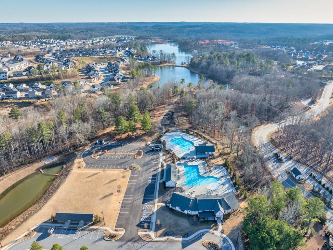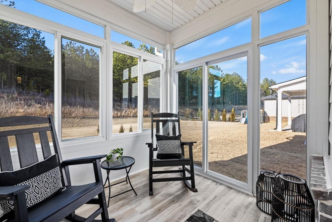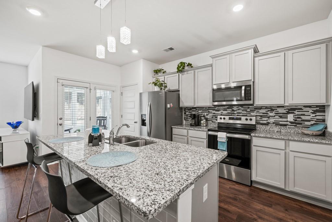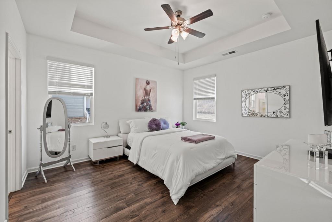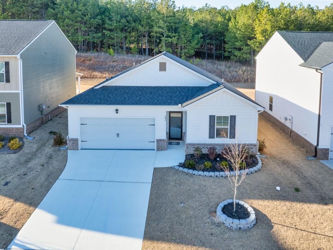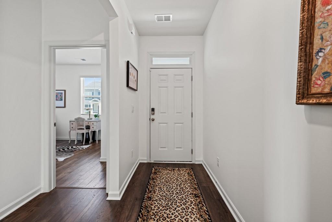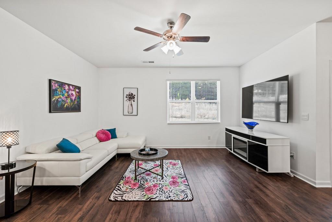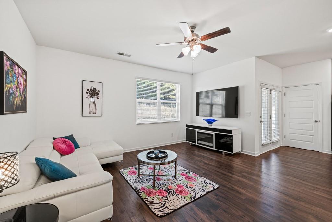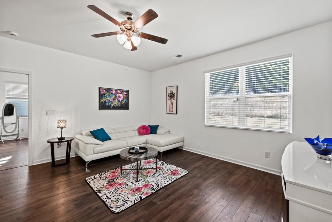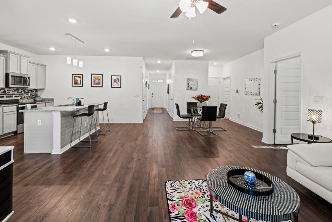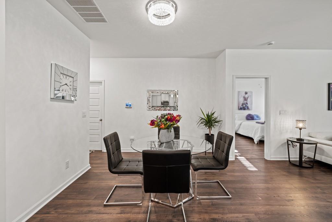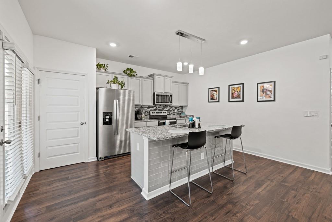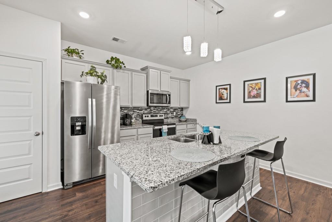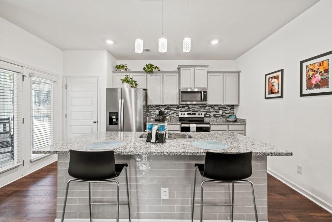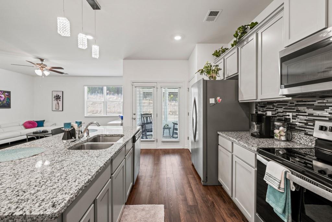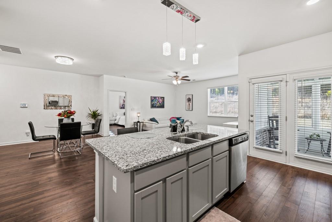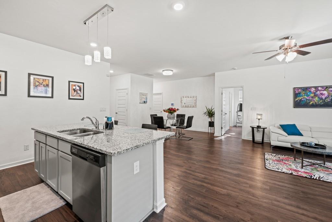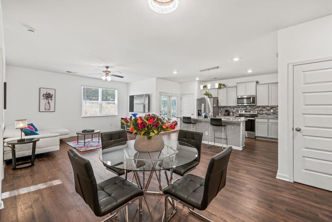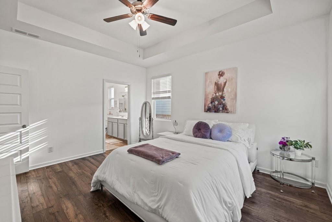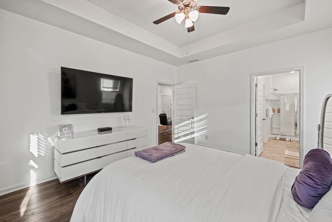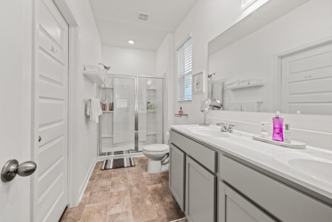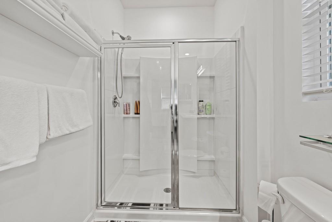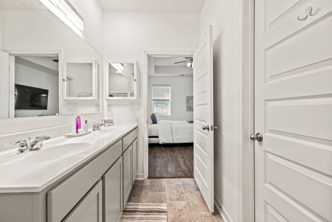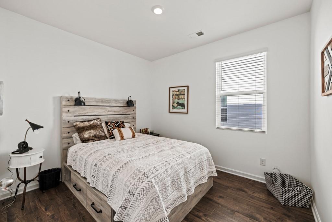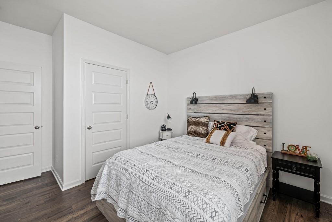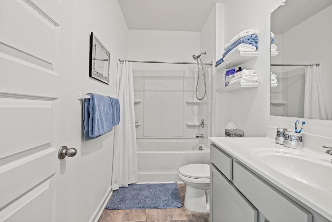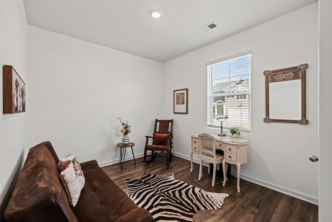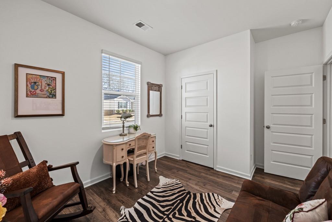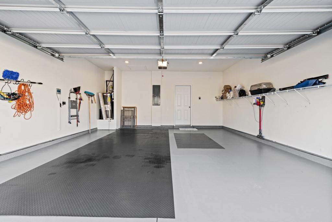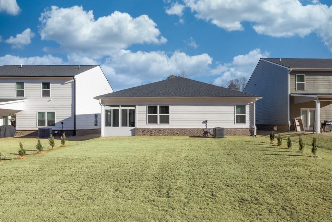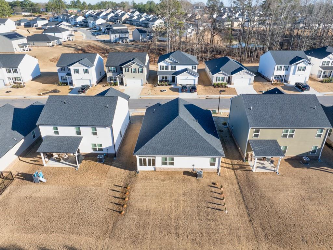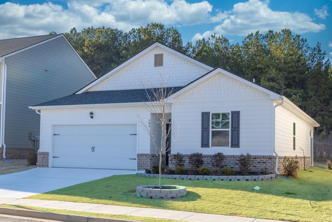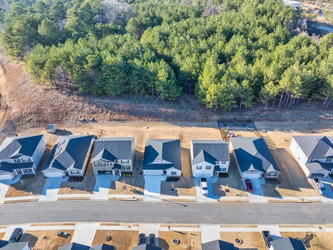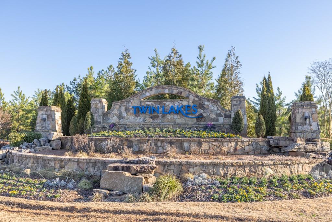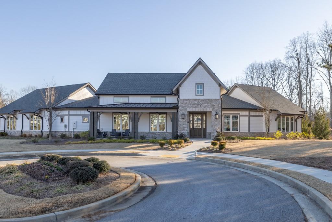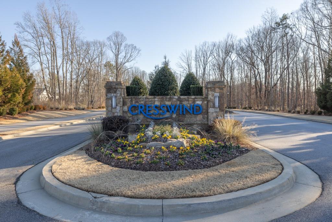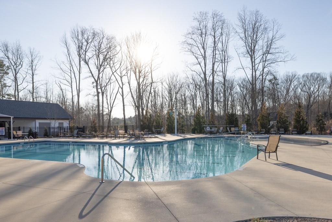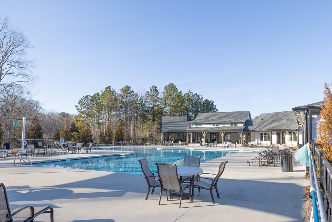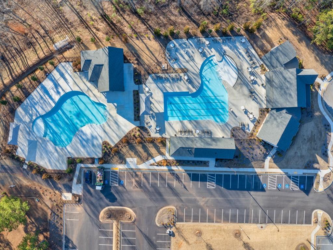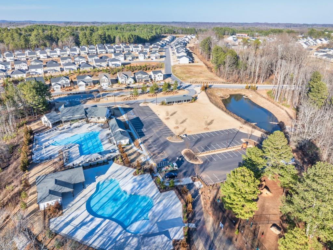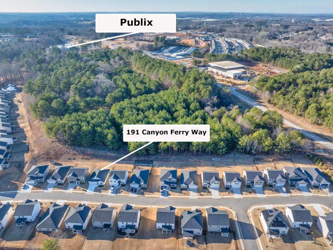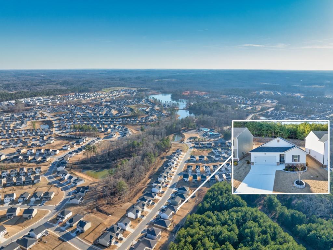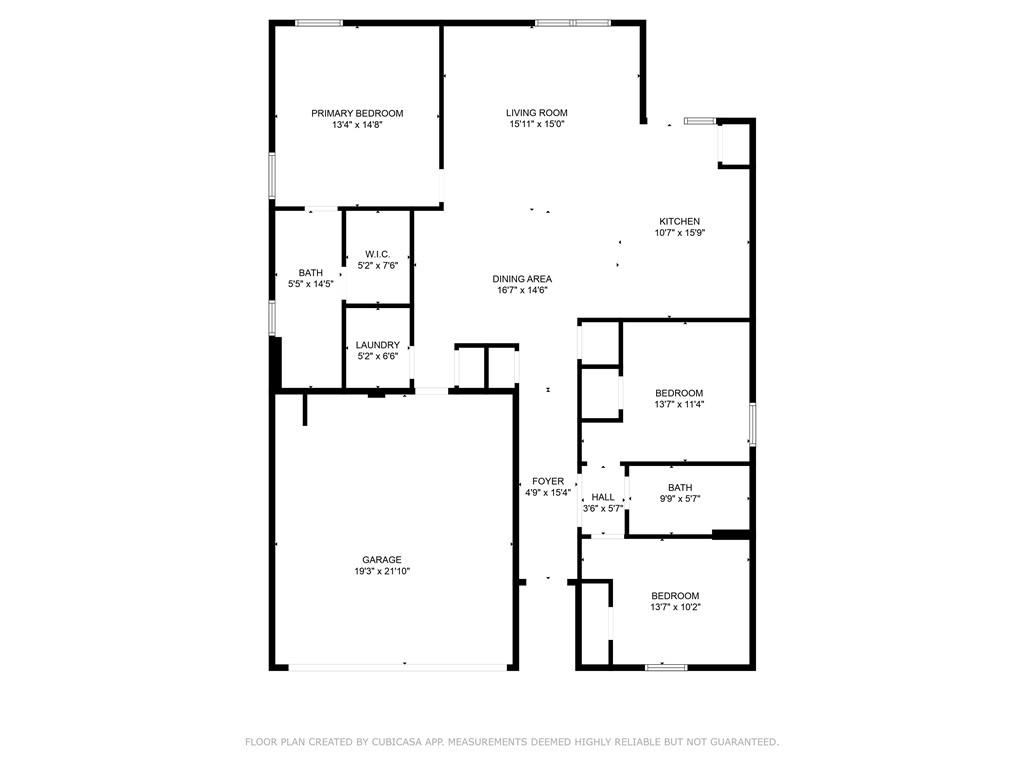191 Canyon Ferry Way
Hoschton, GA 30548
$389,000
Welcome to this charming split-bedroom, open-concept home with a SUNROOM in a vibrant, active community, nestled in the heart of Hoschton. Offering the perfect blend of small-town living with the convenience of nearby urban areas for all of your shopping, dining, entertainment, and commuting needs. This community is packed with fantastic features, including TWO PRIVATE LAKES, a luxurious clubhouse, TWO POOLS, dog park, playground, FITNESS CENTER, and over two miles of nature trails—ideal for outdoor enthusiasts! You'll be greeted by a crisp, clean curb appeal, enhanced by brick paver landscaping and stylish brick accents that line the interior perimeter of the home. The expansive main living area is open and airy, perfect for both daily living and entertaining. The eat-in kitchen boasts beautiful tile backsplash, a large island, granite countertops, and stainless steel appliances. The SUNROOM offers a peaceful retreat you can enjoy year-round, providing plenty of natural light and private WOODED VIEWS. A spacious primary suite is complete with tray ceilings, a dual vanity, and a generous walk-in closet. Two additional bedrooms provide ample space for family or guests, complemented by an additional full bathroom. LVP flooring flows seamlessly throughout the home, adding to its modern appeal. The two-car garage offers storage space, making organization a breeze. The backyard is the perfect backdrop for summer barbecues or peaceful outdoor gatherings, providing endless possibilities to customize and enjoy the outdoors. This is a rare opportunity to experience a beautiful home within a sought-after community, offering resort-style amenities and a location that caters to both relaxation and convenience. Year around events and festivals to enjoy as well as local vineyards, breweries, antique shops, top rated Cotton Calf steakhouse, and so many more local favorite hot spots!
- SubdivisionTwin Lakes
- Zip Code30548
- CityHoschton
- CountyJackson - GA
Location
- ElementaryWest Jackson
- JuniorWest Jackson
- HighJackson County
Schools
- StatusActive
- MLS #7520476
- TypeResidential
MLS Data
- Bedrooms3
- Bathrooms2
- Bedroom DescriptionMaster on Main
- RoomsFamily Room, Laundry, Sun Room
- FeaturesDouble Vanity, Entrance Foyer, High Ceilings 9 ft Main, Recessed Lighting, Tray Ceiling(s), Walk-In Closet(s)
- KitchenBreakfast Bar, Eat-in Kitchen, Kitchen Island, Pantry Walk-In, Solid Surface Counters, Stone Counters, View to Family Room
- AppliancesDishwasher, Disposal, Dryer, Electric Oven/Range/Countertop, Electric Range, Microwave, Refrigerator, Washer
- HVACCeiling Fan(s), Central Air
Interior Details
- StyleTraditional
- ConstructionBrick, Wood Siding
- Built In2023
- StoriesArray
- ParkingAttached, Driveway, Garage, Garage Door Opener, Garage Faces Front, Kitchen Level, Level Driveway
- FeaturesPrivate Entrance, Private Yard, Rain Gutters
- ServicesClubhouse, Dog Park, Fitness Center, Homeowners Association, Lake, Near Schools, Near Shopping, Near Trails/Greenway, Playground, Pool, Sidewalks, Street Lights
- UtilitiesCable Available, Electricity Available, Phone Available, Sewer Available, Underground Utilities, Water Available
- SewerPublic Sewer
- Lot DescriptionBack Yard, Front Yard, Landscaped, Level, Sprinklers In Front, Sprinklers In Rear
- Lot Dimensionsx
- Acres0.15
Exterior Details
Listing Provided Courtesy Of: Keller Williams Realty Atlanta Partners 678-775-2600

This property information delivered from various sources that may include, but not be limited to, county records and the multiple listing service. Although the information is believed to be reliable, it is not warranted and you should not rely upon it without independent verification. Property information is subject to errors, omissions, changes, including price, or withdrawal without notice.
For issues regarding this website, please contact Eyesore at 678.692.8512.
Data Last updated on October 9, 2025 3:03pm
