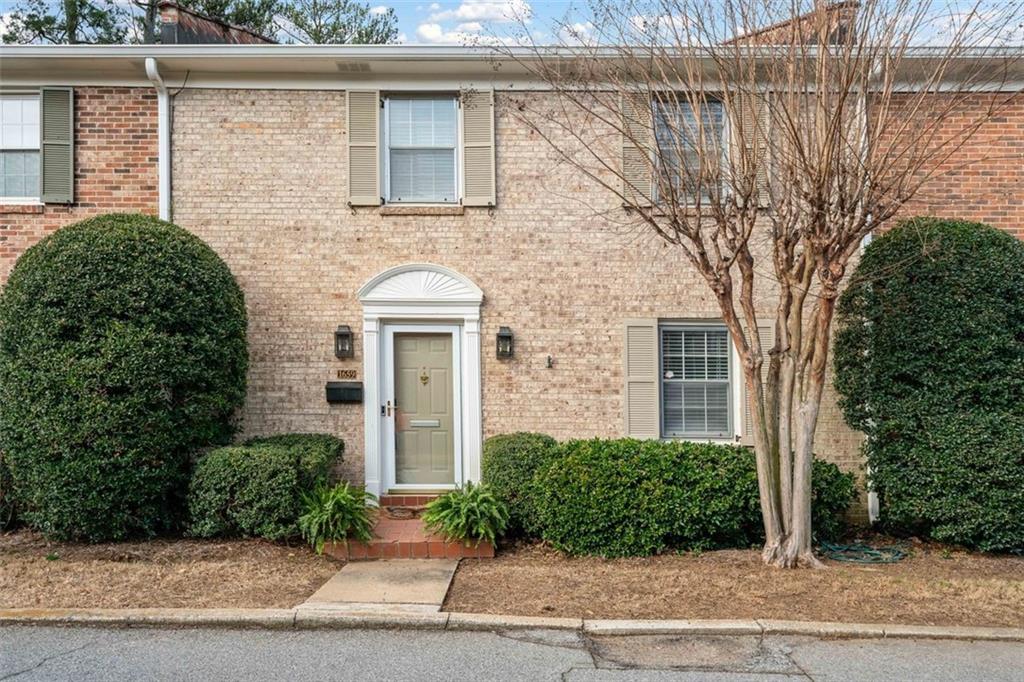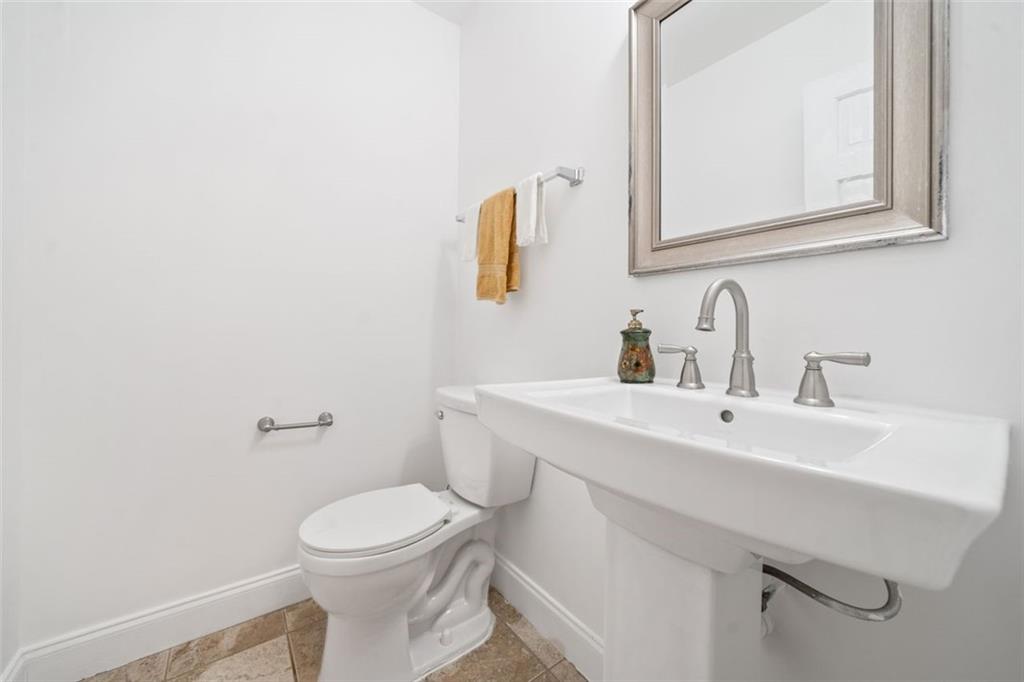1659 Executive Park Lane NE
Brookhaven, GA 30329
$425,000
This spacious townhome screams Location, Location, Location!!! Two minutes off I-85 next to the new CHOA, with its 20 acres of green space and walking trails and the vibrant shopping district at N. Druid Hills, this property can't be beat! Close to everything yet tucked away behind trees. Traditional layout with large living room plus a family room off the kitchen. Fun hidden door behind living room bookcases, opens into family room. Updated kitchen, newer (Smart) refrigerator remains. Good sized dining area walks out to a huge (@300 sq. ft.) brick patio that overlooks the private woods and the pool. Upstairs boasts 3 good sized bedrooms. Primary suite has one huge walk in closet plus a wall-length closet. Upstairs laundry, washer and dryer remain. Finished basement with rec room or office, with plenty of room to convert to a 4th bedroom since there is a full bath. 2 large storage rooms in crazy-huge garage. Plenty of space for a huge workshop, bikes, motorcycles, etc. Small quiet complex with swimming pool, clubhouse and dog walking areas. Plenty of guest parking. FAB Schools, Briar Vista Elementary has a Montessori learning option! You truly won't find a more convenient location just minutes from Emory, CDC and VA, with easy access to various shopping options, restaurants and interstates, this serene location is only steps away from the lively city!
- SubdivisionExecutive Park
- Zip Code30329
- CityBrookhaven
- CountyDekalb - GA
Location
- ElementaryBriar Vista
- JuniorDruid Hills
- HighDruid Hills
Schools
- StatusActive Under Contract
- MLS #7520861
- TypeCondominium & Townhouse
MLS Data
- Bedrooms4
- Bathrooms3
- Half Baths1
- Bedroom DescriptionSplit Bedroom Plan
- RoomsExercise Room, Family Room, Living Room, Office
- BasementExterior Entry, Finished, Finished Bath, Interior Entry, Partial
- FeaturesBookcases, Disappearing Attic Stairs, Entrance Foyer, High Speed Internet
- KitchenStone Counters
- AppliancesDishwasher
- HVACCentral Air
- Fireplaces1
- Fireplace DescriptionLiving Room, Masonry
Interior Details
- StyleTraditional
- ConstructionBrick 4 Sides
- Built In1972
- StoriesArray
- ParkingGarage, Garage Door Opener, Drive Under Main Level, Garage Faces Rear, Attached
- FeaturesPrivate Entrance, Balcony
- UtilitiesCable Available, Electricity Available, Phone Available, Sewer Available, Underground Utilities, Water Available
- SewerPublic Sewer
- Lot DescriptionLevel, Landscaped, Front Yard
- Acres0.025
Exterior Details
Listing Provided Courtesy Of: Coldwell Banker Realty 770-993-9200

This property information delivered from various sources that may include, but not be limited to, county records and the multiple listing service. Although the information is believed to be reliable, it is not warranted and you should not rely upon it without independent verification. Property information is subject to errors, omissions, changes, including price, or withdrawal without notice.
For issues regarding this website, please contact Eyesore at 678.692.8512.
Data Last updated on June 5, 2025 9:28pm










































