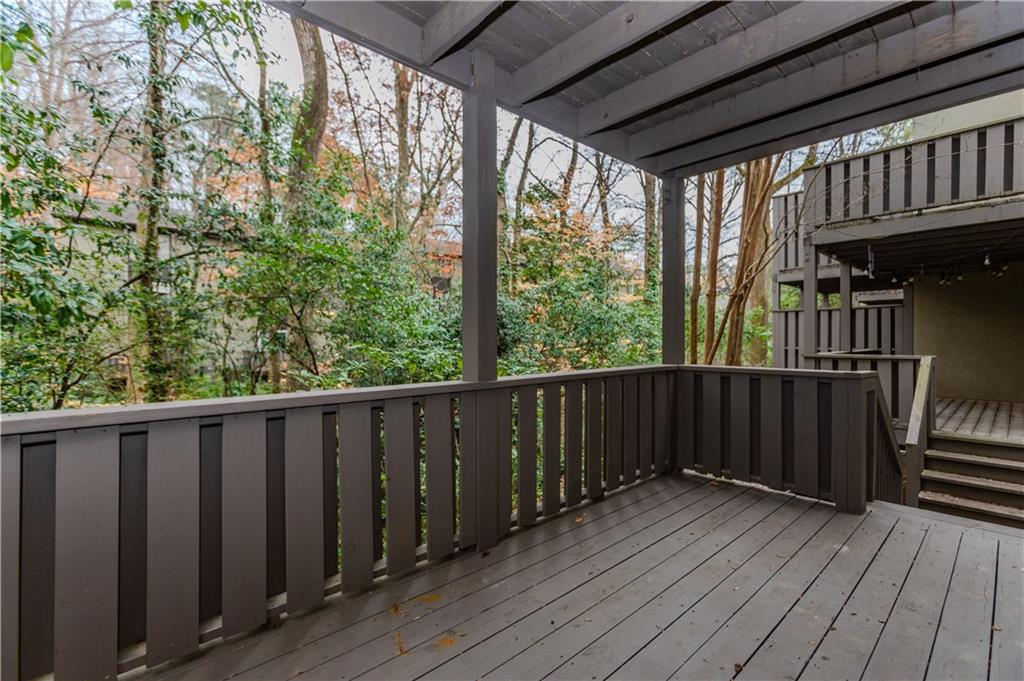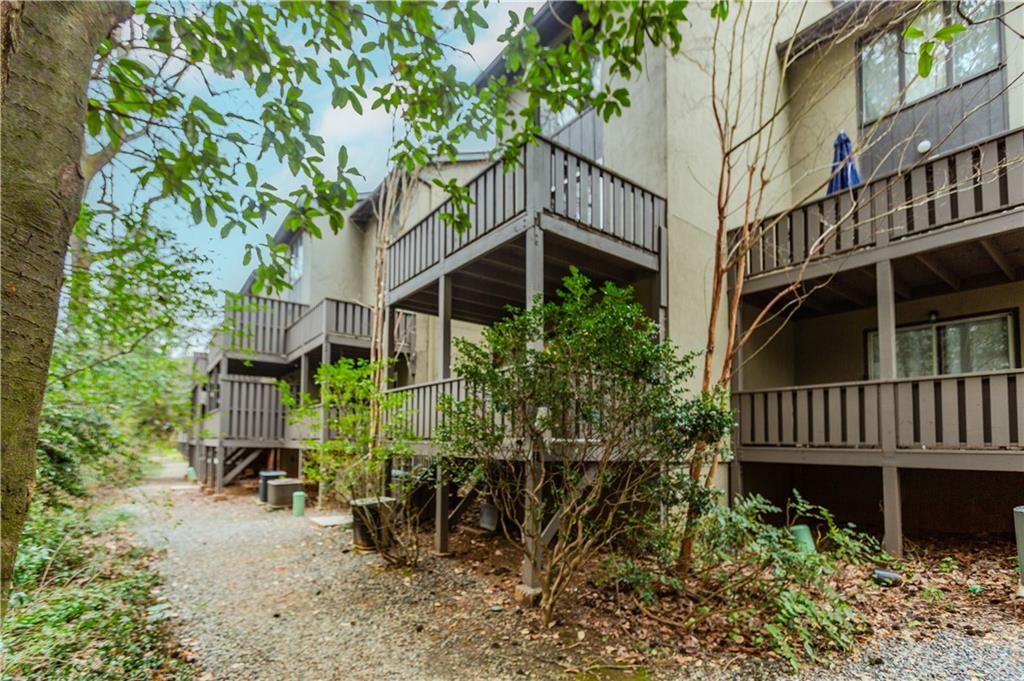20 Ivy Ridge NE
Atlanta, GA 30342
$394,900
**OWNER WILL FINANCE WITH 15% DOWN** Experience the ultimate in luxury living at the highly coveted Ivys Community in Buckhead with this jaw-dropping 3 bed/3.5 bath townhome! Recently renovated to perfection, this stunning home boasts fresh paint, sleek bathroom countertops and fixtures, modern kitchen cabinets, and a striking backsplash. Spanning nearly 2000 sq. ft., this move-in-ready haven features a primary bath that feels like a spa retreat, complete with a soaking tub, double vanities, and an oversized shower. The expansive upstairs primary bedroom is a true sanctuary, featuring a walk-in closet, while a secondary bedroom with its own en-suite bath adds to the allure. The open kitchen dazzles with crisp white cabinets, gorgeous quartz countertops, and a brand-new refrigerator, seamlessly flowing into a bright and airy living and dining area. Step outside through the French doors to your private deck, where you can soak in the serene wooded views. The terrace level is a game changer, boasting a bonus room that's perfect for a home gym or office, a third bedroom with its own private deck, and a laundry room that makes chores a breeze. The Ivys community doesn’t just stop at your front door—it offers amenities like a sparkling swimming pool, lighted tennis courts, and scenic walking trails, all within walking distance to Buckhead’s finest restaurants and shopping hotspots. Plus, you’ll be in the highly sought-after Sarah Smith Elementary School district. This beautifully landscaped community is not just a place to live; it’s a lifestyle. Don’t let this incredible opportunity slip away!
- SubdivisionIvy Rdg/Ivys
- Zip Code30342
- CityAtlanta
- CountyFulton - GA
Location
- ElementarySarah Rawson Smith
- JuniorWillis A. Sutton
- HighNorth Atlanta
Schools
- StatusActive
- MLS #7520888
- TypeCondominium & Townhouse
MLS Data
- Bedrooms3
- Bathrooms3
- Half Baths1
- Bedroom DescriptionOversized Master, Roommate Floor Plan, Split Bedroom Plan
- RoomsBasement, Family Room
- BasementDaylight
- FeaturesCrown Molding, Dry Bar, Walk-In Closet(s)
- KitchenBreakfast Bar, Breakfast Room, Cabinets White, Solid Surface Counters, View to Family Room
- AppliancesDishwasher, Disposal, Electric Range, Gas Water Heater, Microwave, Refrigerator
- HVACCeiling Fan(s), Central Air
Interior Details
- StyleTownhouse, Traditional
- ConstructionBlown-In Insulation, Stucco
- Built In1972
- StoriesArray
- ParkingAssigned
- FeaturesBalcony, Rain Gutters
- ServicesHomeowners Association, Near Public Transport, Near Schools, Near Shopping, Pool, Sidewalks, Street Lights, Tennis Court(s)
- UtilitiesCable Available, Electricity Available, Sewer Available, Water Available
- SewerPublic Sewer
- Lot DescriptionLandscaped, Wooded
- Lot Dimensionsx
- Acres0.0455
Exterior Details
Listing Provided Courtesy Of: The Real Estate Office, Inc. 770-932-2400

This property information delivered from various sources that may include, but not be limited to, county records and the multiple listing service. Although the information is believed to be reliable, it is not warranted and you should not rely upon it without independent verification. Property information is subject to errors, omissions, changes, including price, or withdrawal without notice.
For issues regarding this website, please contact Eyesore at 678.692.8512.
Data Last updated on July 5, 2025 12:32pm








































