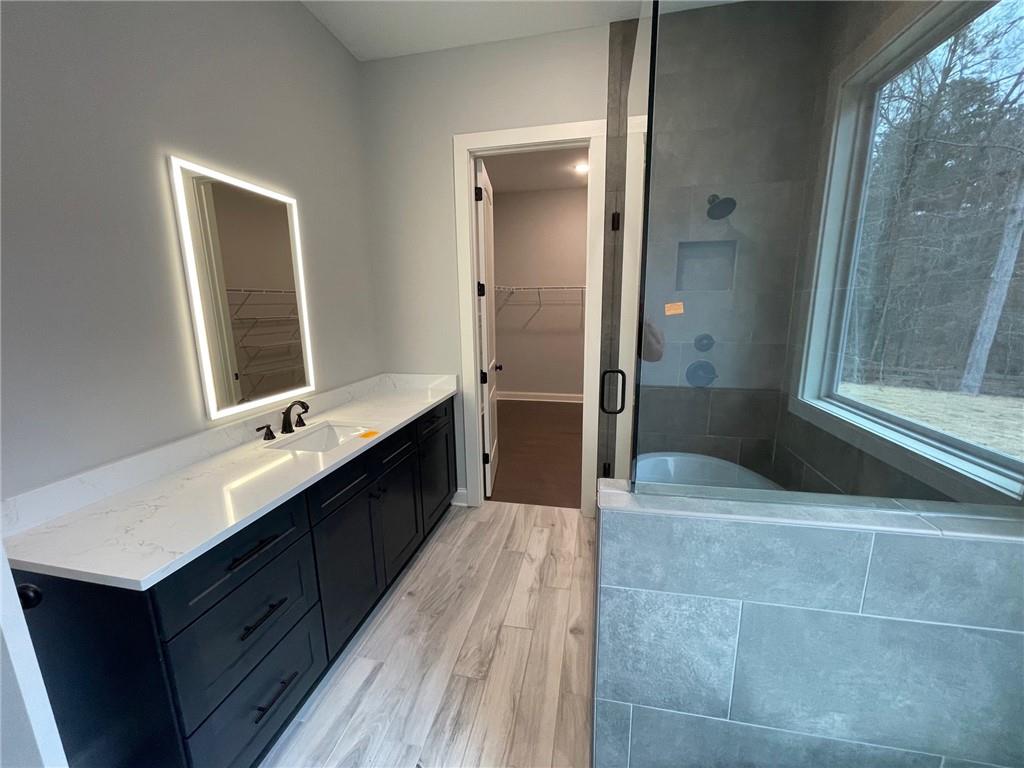222 Blossom Trail
Acworth, GA 30101
$765,000
This incredible 4 bedroom 3.5 bath home is located in the highly sought after community of "The Flower Farm" where you will find beautiful luxury homes in a quiet gated community. It is also the home of the popular Qualusi Vineyards where you can enjoy weekend wine tastings, catered food from on-site food trucks and live entertainment! This home features a luxury upgraded kitchen with designer concrete counter tops, ZLINE stainless appliances, spacious cabinets, a large walk-in pantry, a separate bar area with a wine refrigerator, a center island with farmhouse style sink, the dual ovens feature a combination convection oven, microwave, a separate breakfast area and full dining room. The open-floorplan allows you to view both dining areas, the kitchen and family room with a cozy wood burning fireplace. The covered patio out back is pre-wired and plumbed for you ideal outdoor kitchen/entertainment area with water, drain, gas line and electrical for a refrigerator! Up above is wired for an outdoor TV with ethernet as well. The oversized 3 car garage has been professionally sealed with an epoxy coating for easy cleaning and a beautiful look. There is also a full EV charging station included. Most of the house has beautiful wood-look LVP flooring. It is durable, easy to clean, and water resistant. You have to see the photos of the bedrooms, baths including a large oversized master suite and a large bonus upstairs with a full private bathroom. So many extras that you have to see this home to really appreciate what it has to offer!
- SubdivisionThe Flower Farm
- Zip Code30101
- CityAcworth
- CountyPaulding - GA
Location
- ElementaryBurnt Hickory
- JuniorSammy McClure Sr.
- HighNorth Paulding
Schools
- StatusPending
- MLS #7521092
- TypeResidential
- SpecialSold As/Is, Array
MLS Data
- Bedrooms4
- Bathrooms3
- Half Baths1
- Bedroom DescriptionMaster on Main, Oversized Master
- RoomsDining Room, Family Room, Master Bathroom, Master Bedroom, Office
- FeaturesDisappearing Attic Stairs, Double Vanity, High Ceilings 10 ft Main, Recessed Lighting, Tray Ceiling(s), Vaulted Ceiling(s), Walk-In Closet(s)
- KitchenBreakfast Bar, Breakfast Room, Cabinets White, Kitchen Island, Pantry Walk-In, Stone Counters, View to Family Room, Wine Rack
- AppliancesDishwasher, Double Oven, Electric Oven/Range/Countertop, Gas Cooktop, Gas Water Heater, Indoor Grill, Microwave, Range Hood, Refrigerator, Self Cleaning Oven, Tankless Water Heater
- HVACCeiling Fan(s), Central Air, Electric
- Fireplaces1
- Fireplace DescriptionFactory Built, Family Room, Gas Starter, Stone
Interior Details
- StyleCraftsman, Ranch
- Built In2022
- StoriesArray
- ParkingAttached, Garage, Garage Door Opener, Garage Faces Front, Kitchen Level, Level Driveway, Electric Vehicle Charging Station(s)
- FeaturesRain Gutters
- ServicesHomeowners Association
- UtilitiesCable Available, Electricity Available, Natural Gas Available, Phone Available, Sewer Available, Underground Utilities, Water Available
- SewerPublic Sewer
- Lot DescriptionBack Yard, Front Yard, Landscaped, Level
- Lot Dimensions177x256x162x232
- Acres1.11
Exterior Details
Listing Provided Courtesy Of: Bennett Realty Partners 770-892-6411

This property information delivered from various sources that may include, but not be limited to, county records and the multiple listing service. Although the information is believed to be reliable, it is not warranted and you should not rely upon it without independent verification. Property information is subject to errors, omissions, changes, including price, or withdrawal without notice.
For issues regarding this website, please contact Eyesore at 678.692.8512.
Data Last updated on October 4, 2025 8:47am





































