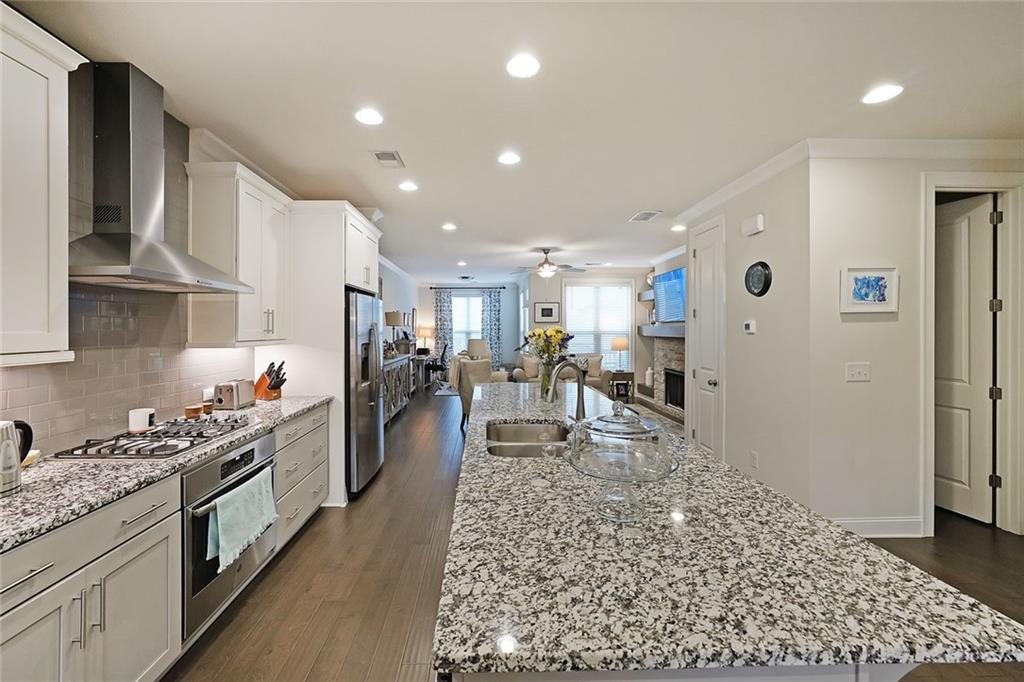2051 Glenview Park Circle
Duluth, GA 30097
$500,000
From the moment you pull into the security gate and your 2-car garage, you’ll feel the special difference. Sunlight pours through every window, highlighting the open-concept floor plan and high-end designer touches throughout. The chef’s kitchen is the heart of the home—a showstopper with its oversized granite island, elegant herringbone backsplash, and gleaming stainless steel appliances. Whether cooking a quiet dinner or hosting loved ones, this space makes it all effortless. The inviting family room—with its cozy fireplace, built-in shelving, and modern floating shelves—feels like a warm hug after a long day. And just beyond, your private back deck awaits—ideal for sipping coffee in the morning or sharing laughter over evening barbecues. Upstairs, the spacious owner’s suite feels like your own personal sanctuary. A tray ceiling adds a touch of grandeur, while the spa-inspired bathroom and generous walk-in closet ensure everyday living feels like a luxury retreat. A second bedroom with its own private full bath makes guests or family feel right at home. Downstairs, the finished terrace level adds incredible flexibility—whether you dream of a media room, home gym, office, or an extra bedroom, the space (and a private full bath) is ready to meet your needs. And then there’s the location—just minutes from top-rated schools, downtown Duluth, I-85, and some of the area’s best shopping and dining. It's not just about the house. It's about the life you can build here—quiet, convenient, and filled with joy. Homes like this don’t stay on the market long, especially in this community. If you’ve been waiting for the one that checks every box and feels right, this is it. Don’t wait—schedule your private showing today before it slips away.
- SubdivisionThe Glens at Sugarloaf
- Zip Code30097
- CityDuluth
- CountyGwinnett - GA
Location
- ElementaryBurnette
- JuniorHull
- HighPeachtree Ridge
Schools
- StatusActive
- MLS #7521174
- TypeCondominium & Townhouse
MLS Data
- Bedrooms3
- Bathrooms3
- Half Baths1
- Bedroom DescriptionOversized Master
- RoomsFamily Room, Media Room, Office, Sun Room
- BasementDriveway Access, Finished, Finished Bath, Interior Entry
- FeaturesDisappearing Attic Stairs, High Ceilings 10 ft Main, High Ceilings 10 ft Upper, High Speed Internet, Walk-In Closet(s)
- KitchenCabinets White, Kitchen Island, Pantry, Solid Surface Counters, View to Family Room
- AppliancesDishwasher, Disposal, Dryer, Gas Oven/Range/Countertop, Gas Range, Gas Water Heater, Microwave, Range Hood, Refrigerator, Washer
- HVACCeiling Fan(s), Central Air, Zoned
- Fireplaces1
- Fireplace DescriptionFamily Room
Interior Details
- StyleTownhouse
- ConstructionBrick Front
- Built In2019
- StoriesArray
- ParkingAttached, Garage
- ServicesGated
- UtilitiesCable Available, Electricity Available, Natural Gas Available, Phone Available, Sewer Available
- SewerPublic Sewer
- Lot DescriptionFront Yard, Landscaped
- Lot Dimensionsx
- Acres0.04
Exterior Details
Listing Provided Courtesy Of: Trend Atlanta Realty, Inc. 770-777-1321

This property information delivered from various sources that may include, but not be limited to, county records and the multiple listing service. Although the information is believed to be reliable, it is not warranted and you should not rely upon it without independent verification. Property information is subject to errors, omissions, changes, including price, or withdrawal without notice.
For issues regarding this website, please contact Eyesore at 678.692.8512.
Data Last updated on July 5, 2025 12:32pm
























