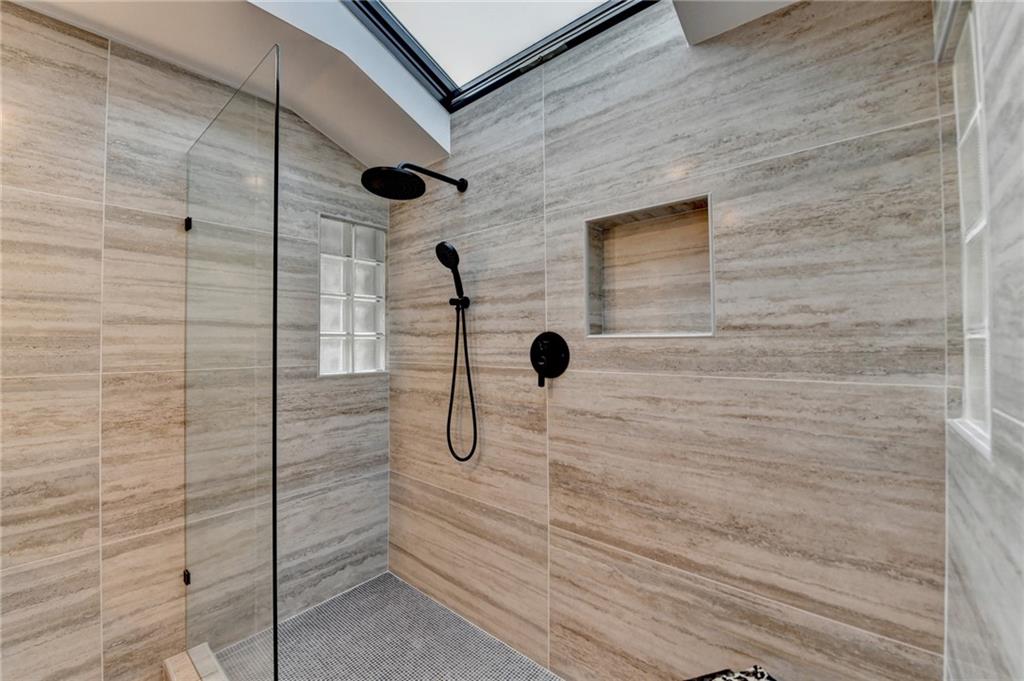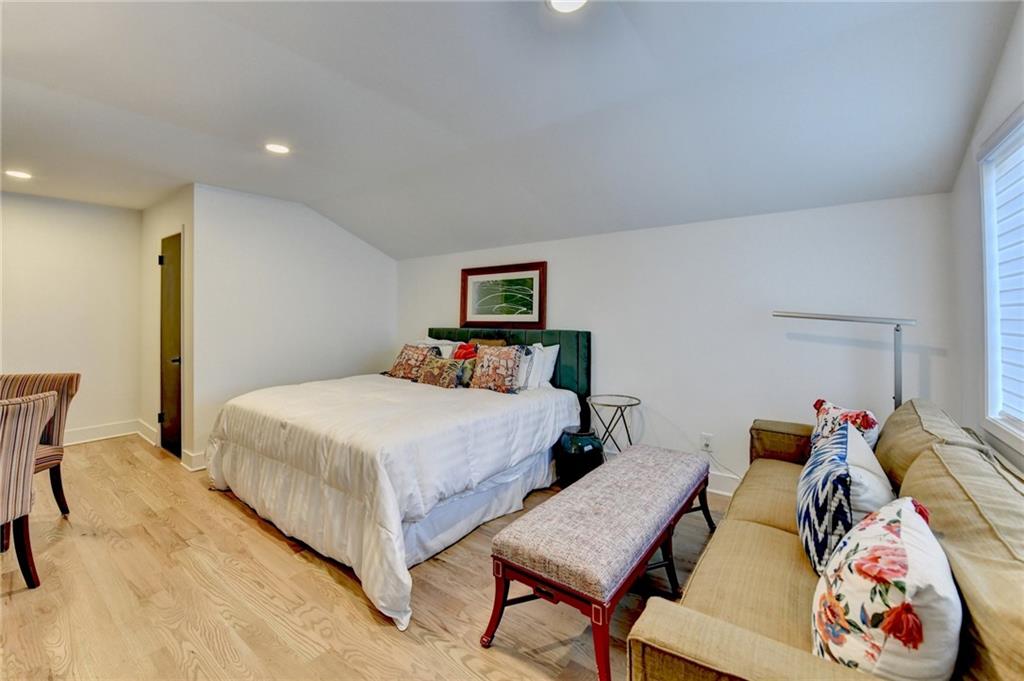3542 Briarcliff Road NE
Atlanta, GA 30345
$939,000
**Discover Modern Luxury with Timeless Elegance** Step into this exquisite home, where sophistication meets comfort. The heart of the house is a bright and airy living room, featuring stunning vaulted ceilings that exude grandeur. A mid-century metal fireplace adds warmth and charm, complemented by a wet bar and a wall of built-in bookshelves-perfect for entertaining or cozy evenings at home. The chef's kitchen is a dream come true, boasting quartz countertops, stainless steel appliances, and a spacious layout that flows seamlessly into the grand coffered family room. A butler's pantry adds functionality to this culinary masterpiece. With **four bedrooms**, **four full baths**, and **one half bath**, this home is designed for both luxury and practicality. The primary suite is a private oasis, complete with a morning bar, a spacious walk-in closet, and a grand tiled bath featuring a soaking tub and a separate shower. An additional **private guest suite** with its own kitchenette, living room, bedroom, and bath offers unparalleled flexibility. Accessible via a private entrance, this space is perfect as a rental, in-law suite, office, or meditation retreat. Custom cabinetry, built-ins, and gleaming hardwood floors elevate the home's interiors, while the **completely private backyard** offers a serene escape. Enjoy a beautifully landscaped yard with a bridge leading to a private fire pit and a heated/air-conditioned Tiny House ideal for meditation or creative pursuits. The spacious patio is perfect for entertaining or quiet relaxation. Nestled in a sought-after. Conveniently located near parks, neighborhood pools, playgrounds, and major hubs like the new CHOA Hospital, Emory, and the CDC. Don't miss this rare opportunity to own a home that perfectly balances modern luxury with timeless charm.
- SubdivisionBriarcliff
- Zip Code30345
- CityAtlanta
- CountyDekalb - GA
Location
- ElementaryOak Grove - Dekalb
- JuniorHenderson - Dekalb
- HighLakeside - Dekalb
Schools
- StatusPending
- MLS #7521226
- TypeResidential
- SpecialAgent Related to Seller, Owner/Agent
MLS Data
- Bedrooms4
- Bathrooms4
- Half Baths1
- Bedroom DescriptionIn-Law Floorplan, Master on Main, Studio
- RoomsBonus Room, Den, Dining Room, Exercise Room, Family Room, Great Room - 2 Story, Kitchen, Living Room, Master Bathroom
- BasementCrawl Space
- FeaturesBeamed Ceilings, Bookcases, Cathedral Ceiling(s), Coffered Ceiling(s), Crown Molding, Entrance Foyer, Entrance Foyer 2 Story, High Ceilings 9 ft Main, Recessed Lighting, Vaulted Ceiling(s), Walk-In Closet(s), Wet Bar
- KitchenBreakfast Bar, Breakfast Room, Keeping Room, Kitchen Island, Solid Surface Counters, View to Family Room
- AppliancesDishwasher, Gas Cooktop, Gas Oven/Range/Countertop, Gas Range, Gas Water Heater, Microwave, Range Hood, Refrigerator, Washer
- HVACCeiling Fan(s), Central Air
- Fireplaces1
- Fireplace DescriptionFamily Room, Gas Starter, Living Room
Interior Details
- StyleContemporary, Mid-Century Modern, Ranch
- ConstructionCedar, Stone
- Built In1968
- StoriesArray
- ParkingDetached, Driveway, Kitchen Level, Level Driveway
- FeaturesLighting, Private Entrance, Private Yard, Storage
- UtilitiesCable Available, Electricity Available, Natural Gas Available, Sewer Available, Underground Utilities, Water Available
- SewerPublic Sewer
- Lot DescriptionBack Yard, Creek On Lot, Front Yard, Landscaped, Level, Private
- Lot Dimensions236 x 140
- Acres0.78
Exterior Details
Listing Provided Courtesy Of: SRA Signature Realty Agents 770-573-9715

This property information delivered from various sources that may include, but not be limited to, county records and the multiple listing service. Although the information is believed to be reliable, it is not warranted and you should not rely upon it without independent verification. Property information is subject to errors, omissions, changes, including price, or withdrawal without notice.
For issues regarding this website, please contact Eyesore at 678.692.8512.
Data Last updated on December 9, 2025 4:03pm































































