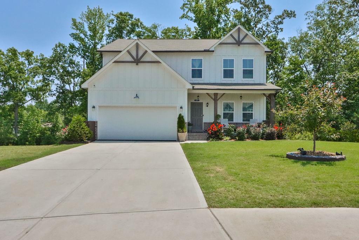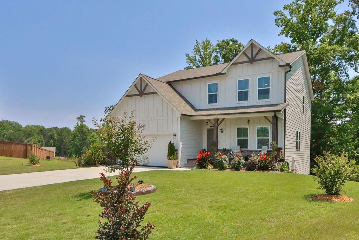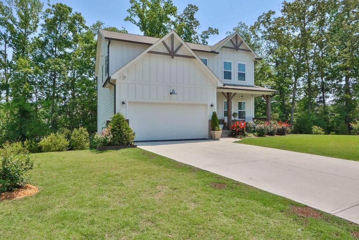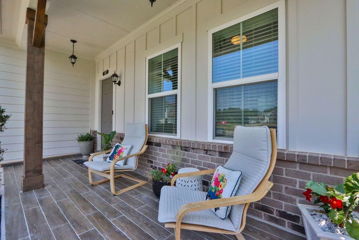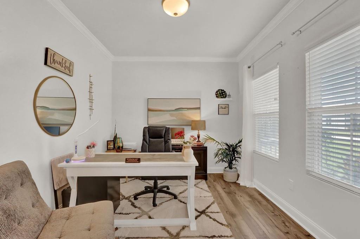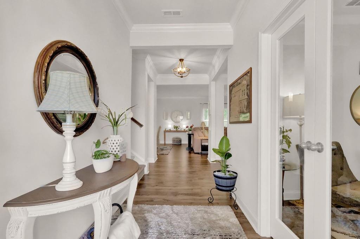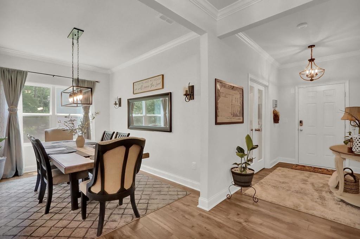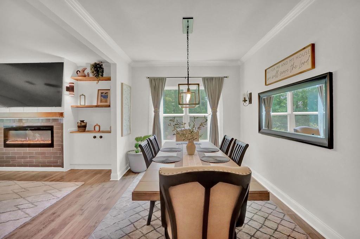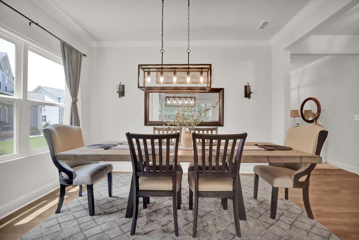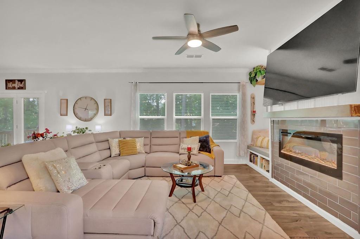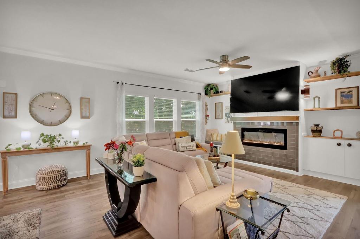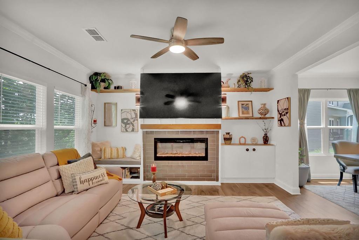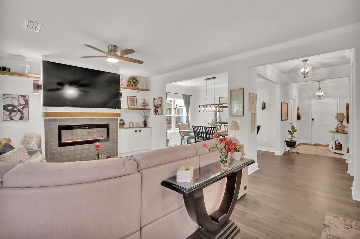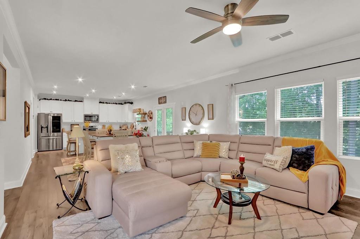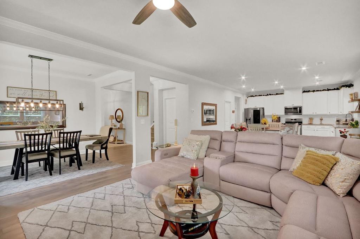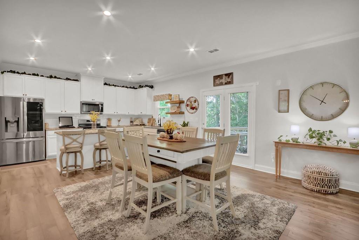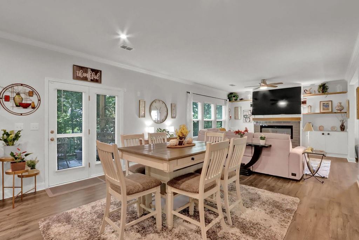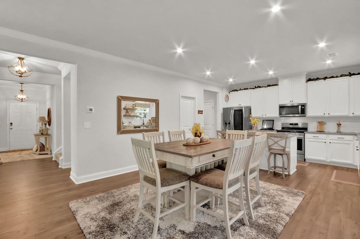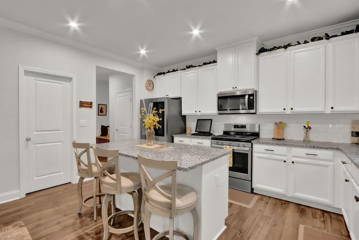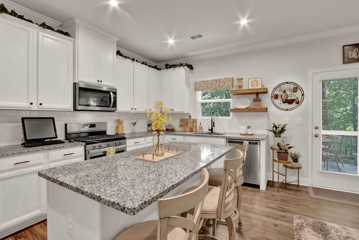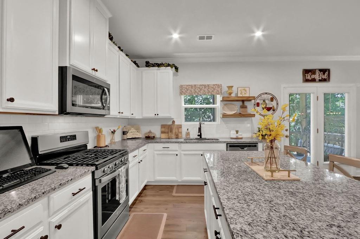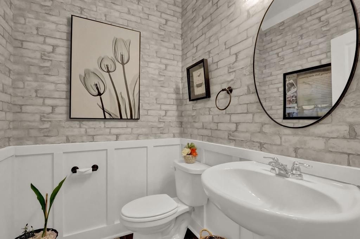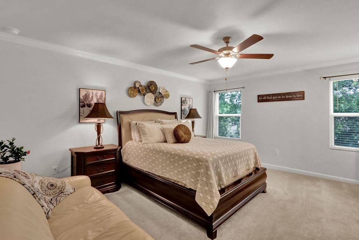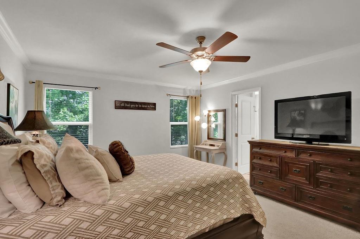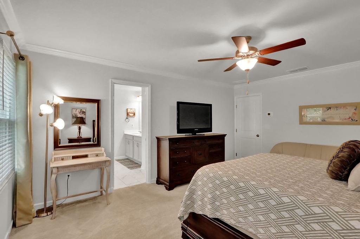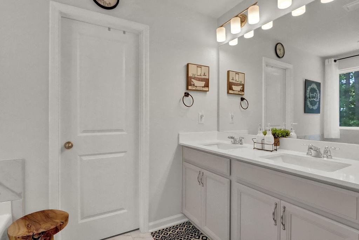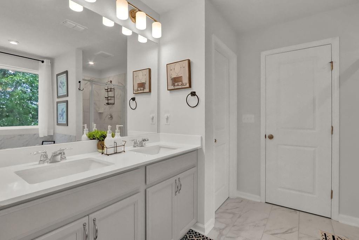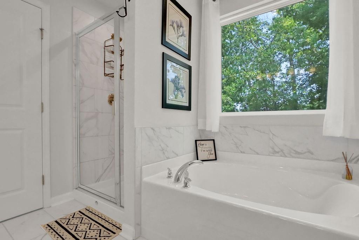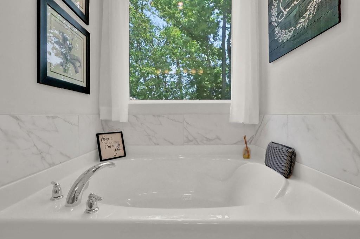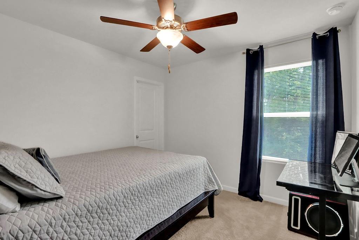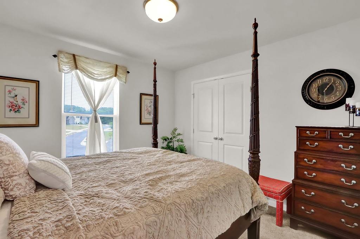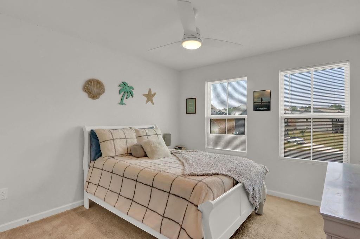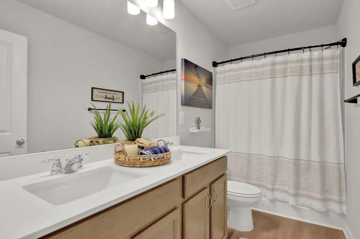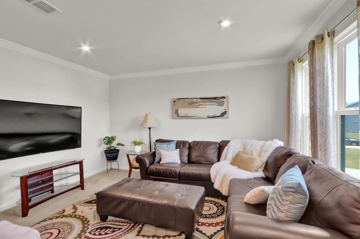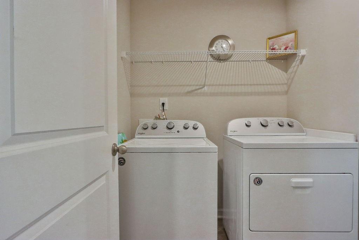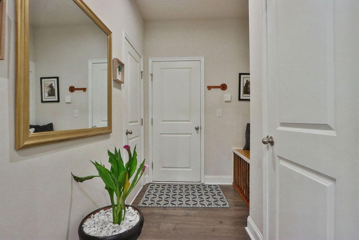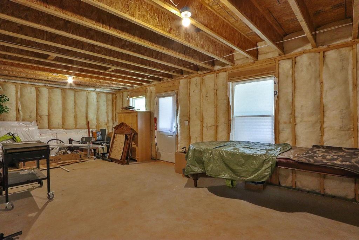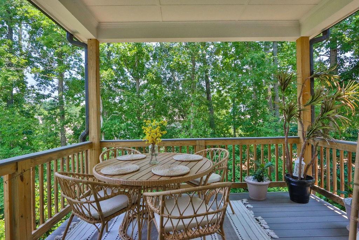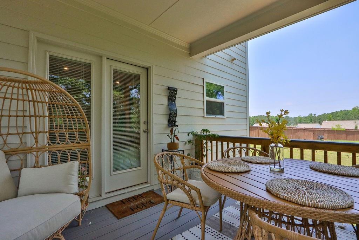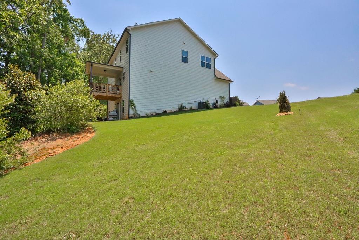97 Brookstone Court
Acworth, GA 30101
$510,000
Beautiful craftsman home with no detail left out awaits you in sought after Brookstone West community. This home offers all the benefits of new construction without the wait and with many upgrades taken care of by the seller. Home is on rare, coveted unfinished basement cul-de-sac lot with beautifully landscaped front yard and peaceful backyard with wooded backdrop. Upgrades are tastefully done throughout this home featuring open-concept kitchen with granite countertops, tile backsplash and open shelving. The main level area includes cozy family room with custom decorative fireplace, reading nook, bookshelves, crown molding and office in front of the home with glass french doors for privacy. Upper level features large loft area perfect for relaxing or media area for entertaining. Oversized owners suite overlooks private backyard and features en-suite bathroom with double vanities and separate tub/shower. Three additional generously sized bedrooms along with full bathroom with double vanity is also located on upper level. Laundry room conveniently located upstairs as well. Home also boasts fully framed, stubbed walk-out basement that offers endless opportunities for additional living space. The Brookstone West community is conveniently located with easy access to schools, shopping, dining and parks.
- SubdivisionBrookstone West
- Zip Code30101
- CityAcworth
- CountyPaulding - GA
Location
- ElementaryRoland W. Russom
- JuniorEast Paulding
- HighNorth Paulding
Schools
- StatusActive
- MLS #7521269
- TypeResidential
MLS Data
- Bedrooms4
- Bathrooms2
- Half Baths1
- Bedroom DescriptionOversized Master
- RoomsBasement, Dining Room, Family Room, Loft, Master Bathroom, Master Bedroom
- BasementFull, Unfinished, Walk-Out Access
- FeaturesEntrance Foyer, High Ceilings 10 ft Main, Walk-In Closet(s)
- KitchenCabinets White, Eat-in Kitchen, Kitchen Island, Pantry, Stone Counters, View to Family Room
- AppliancesDishwasher, Gas Range
- HVACCeiling Fan(s), Central Air
- Fireplaces1
- Fireplace DescriptionDecorative, Family Room
Interior Details
- StyleCraftsman
- ConstructionCement Siding, HardiPlank Type
- Built In2021
- StoriesArray
- ParkingDriveway, Garage, Garage Door Opener, Garage Faces Front
- FeaturesPrivate Entrance, Private Yard, Rain Gutters
- ServicesHomeowners Association, Near Schools, Near Shopping
- UtilitiesElectricity Available, Sewer Available, Water Available
- SewerPublic Sewer
- Lot DescriptionBack Yard, Cul-de-sac Lot, Front Yard, Private
- Lot Dimensions201x204x123x21x23
- Acres0.38
Exterior Details
Listing Provided Courtesy Of: Mark Spain Real Estate 770-886-9000

This property information delivered from various sources that may include, but not be limited to, county records and the multiple listing service. Although the information is believed to be reliable, it is not warranted and you should not rely upon it without independent verification. Property information is subject to errors, omissions, changes, including price, or withdrawal without notice.
For issues regarding this website, please contact Eyesore at 678.692.8512.
Data Last updated on October 4, 2025 8:47am
