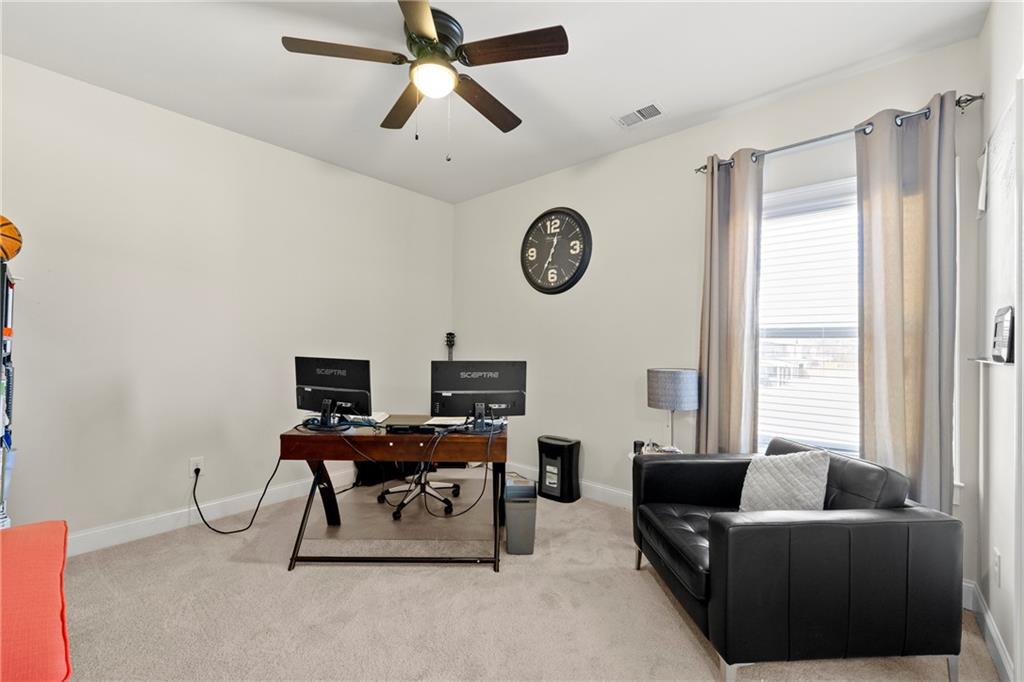310 NW Brightfield Drive
Loganville, GA 30052
$585,000
Welcome to The Reynolds Floorplan, a beautifully designed 6-bedroom, 4-bathroom home offering 4,048 square feet of living space. Built in 2017, this stunning residence is situated on a 7,405-square-foot lot in a desirable Loganville community, combining elegance, comfort, and modern convenience. Upon entering, you are greeted by a spacious living room that offers the perfect setting for relaxation or entertaining guests. Adjacent to it, the formal dining room provides ample space for hosting dinners and special gatherings. The inviting family room features a cozy fireplace, creating a warm and welcoming ambiance. The gourmet kitchen is a chef’s dream, boasting granite countertops, a 12-foot island, stainless steel appliances, a double oven, and abundant cabinet space. Gorgeous hardwood floors flow throughout the main level, adding to the home’s sophistication. A guest suite with a full bathroom on the main level provides comfort and privacy for visitors or multi-generational living. The expansive owner's suite upstairs includes a private sitting area with a fireplace, a luxurious bathroom, and an oversized walk-in closet. Four additional spacious bedrooms and another full bathroom ensure plenty of room for family and guests. A generously sized laundry room adds extra convenience. Huge backyard! This charming community offers abundant green space, a swimming pool, and a playground. Located in the highly rated Grayson School Cluster, this home is an incredible opportunity for those seeking luxury, space, and a vibrant community!
- SubdivisionBrightfield Farms
- Zip Code30052
- CityLoganville
- CountyGwinnett - GA
Location
- StatusActive
- MLS #7521440
- TypeResidential
MLS Data
- Bedrooms6
- Bathrooms4
- Bedroom DescriptionSitting Room
- RoomsFamily Room, Living Room, Office
- FeaturesCrown Molding, Double Vanity, Entrance Foyer, High Ceilings 9 ft Main, High Speed Internet, Low Flow Plumbing Fixtures, Recessed Lighting, Walk-In Closet(s)
- KitchenBreakfast Room, Cabinets Stain, Kitchen Island, Other Surface Counters, Pantry, Solid Surface Counters, View to Family Room
- AppliancesDishwasher, Disposal, Double Oven, Gas Cooktop, Microwave, Refrigerator
- HVACCeiling Fan(s), Central Air, Zoned
- Fireplaces1
- Fireplace DescriptionFactory Built, Family Room, Gas Log
Interior Details
- StyleTraditional
- ConstructionBrick, Cement Siding, Stone
- Built In2017
- StoriesArray
- ParkingAttached, Garage, Garage Door Opener, Garage Faces Front, Kitchen Level, Level Driveway, Storage
- ServicesHomeowners Association, Playground, Pool, Sidewalks, Street Lights
- UtilitiesCable Available, Electricity Available, Natural Gas Available, Phone Available, Sewer Available, Underground Utilities, Water Available
- SewerPublic Sewer
- Lot DescriptionCul-de-sac Lot, Landscaped, Level
- Lot Dimensionsx
- Acres0.17
Exterior Details
Listing Provided Courtesy Of: Virtual Properties Realty.Net, LLC. 770-495-5050

This property information delivered from various sources that may include, but not be limited to, county records and the multiple listing service. Although the information is believed to be reliable, it is not warranted and you should not rely upon it without independent verification. Property information is subject to errors, omissions, changes, including price, or withdrawal without notice.
For issues regarding this website, please contact Eyesore at 678.692.8512.
Data Last updated on October 4, 2025 8:47am























