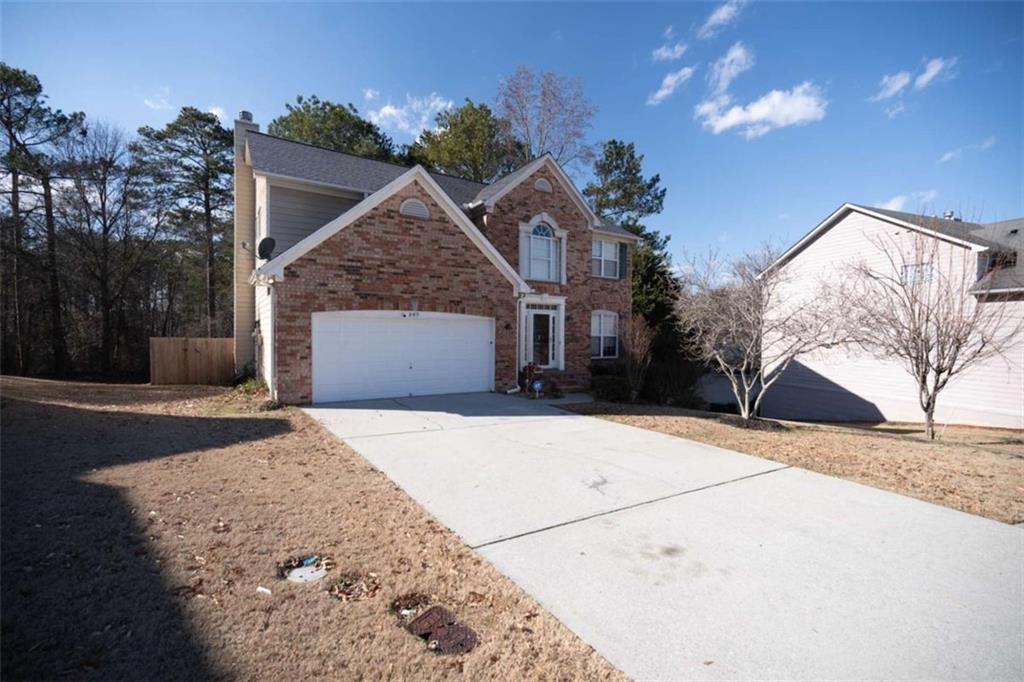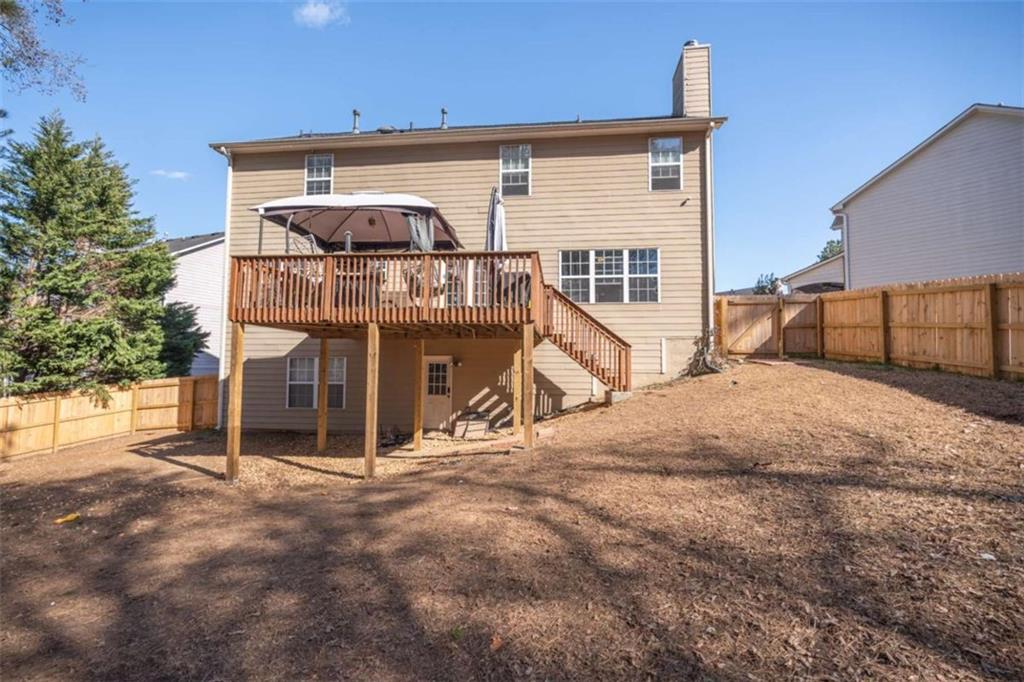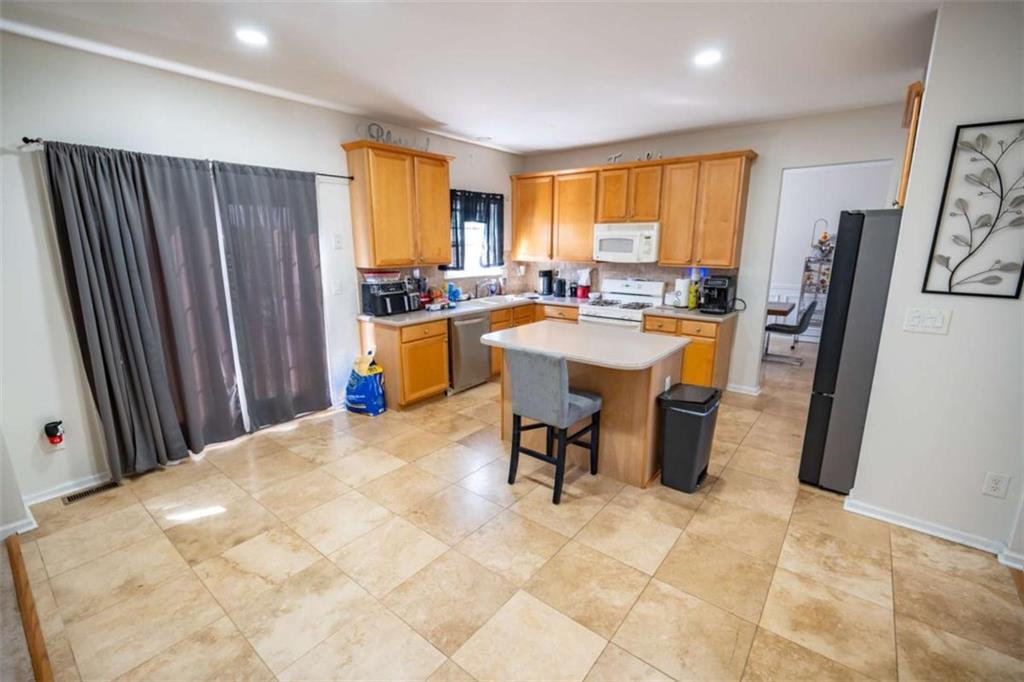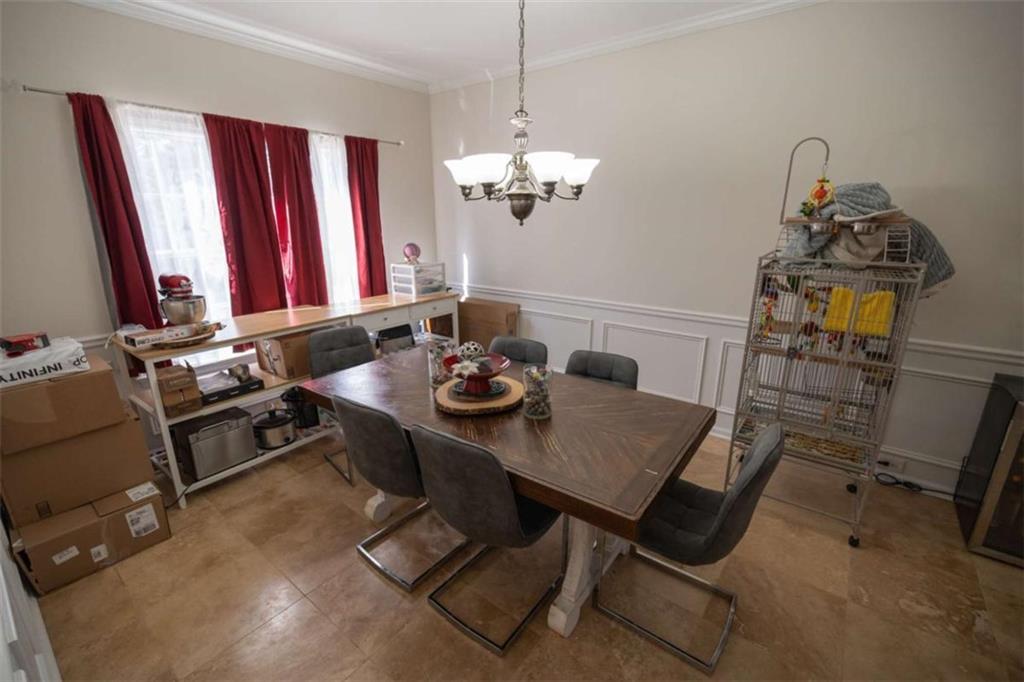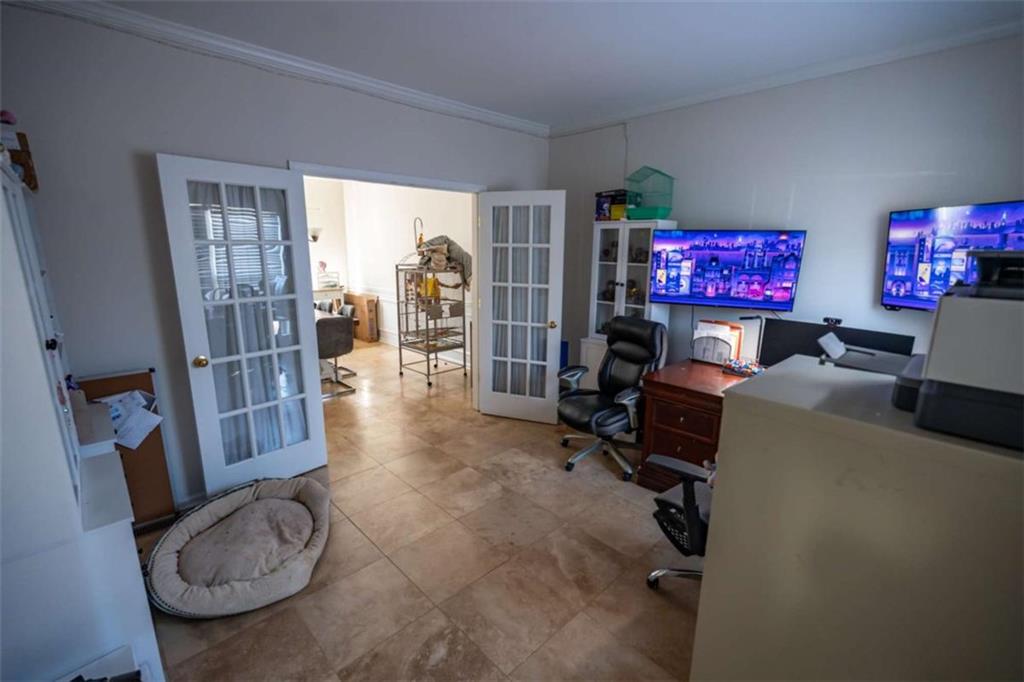849 Kirsten Jane Court
Lawrenceville, GA 30045
$480,000
Move right into this brick front 4 bedroom, 3.5 bath home situated on a culdesac in a quiet community. Fresh paint with wood blinds, crown molding and judges paneling, this home is low maintenance and so well maintained. The main level features a bright entry with a living room/office just to the right with french doors and a large dining room. Flowing across the back of main level is a large fireside family room open to the kitchen. The eat-in kitchen with its center island has lots of countertop space and storage as well as a pantry. A half bath is also located on the main level for convenience. Upstairs the owners suite is large and bright with vaulted ceilings and a sitting area. The master bath has a double vanity and large walk in closet. Three secondary bedrooms with spacious closets share the hall bath. The large laundry room is conveniently located upstairs where all of the bedrooms are located. When looking for a place to relax or entertain, the finished terrace level is the perfect spot! There’s so much room and possibilities - tv or gaming area, pool or pingpong table, office space. Whatever your desire, there is space to make it happen! Door leads out to private backyard with more space for entertaining. Estates at Great Oaks subdivision has wonderful amenities including swim, tennis, clubhouse and playground and is just around the corner from Alexander Park, shopping and dining at Shoppes at Webb Gin and is in the award winning Grayson High School District.
- SubdivisionEstates at Great Oaks
- Zip Code30045
- CityLawrenceville
- CountyGwinnett - GA
Location
- StatusActive
- MLS #7521450
- TypeResidential
MLS Data
- Bedrooms4
- Bathrooms3
- Half Baths1
- Bedroom DescriptionOversized Master
- RoomsDen, Laundry, Office
- BasementDaylight, Exterior Entry, Finished, Finished Bath, Full, Interior Entry
- FeaturesDisappearing Attic Stairs, Double Vanity, Entrance Foyer, High Ceilings, High Ceilings 9 ft Lower, High Ceilings 9 ft Main, High Ceilings 9 ft Upper, High Speed Internet, Tray Ceiling(s), Vaulted Ceiling(s), Walk-In Closet(s)
- KitchenKitchen Island
- AppliancesDishwasher, Disposal, Gas Water Heater, Microwave, Refrigerator
- HVACCeiling Fan(s), Central Air
- Fireplaces1
- Fireplace DescriptionFamily Room, Gas Log, Gas Starter
Interior Details
- StyleTraditional
- ConstructionBrick, Cedar, Wood Siding
- Built In2001
- StoriesArray
- ParkingAttached, Garage, Garage Door Opener, Kitchen Level
- FeaturesPrivate Yard
- ServicesHomeowners Association, Pool, Tennis Court(s)
- UtilitiesCable Available, Electricity Available, Natural Gas Available, Phone Available, Underground Utilities, Water Available
- SewerPublic Sewer
- Lot DescriptionCul-de-sac Lot, Level
- Acres0.34
Exterior Details
Listing Provided Courtesy Of: Market South Properties, Inc. 770-898-4899

This property information delivered from various sources that may include, but not be limited to, county records and the multiple listing service. Although the information is believed to be reliable, it is not warranted and you should not rely upon it without independent verification. Property information is subject to errors, omissions, changes, including price, or withdrawal without notice.
For issues regarding this website, please contact Eyesore at 678.692.8512.
Data Last updated on April 30, 2025 11:03am


