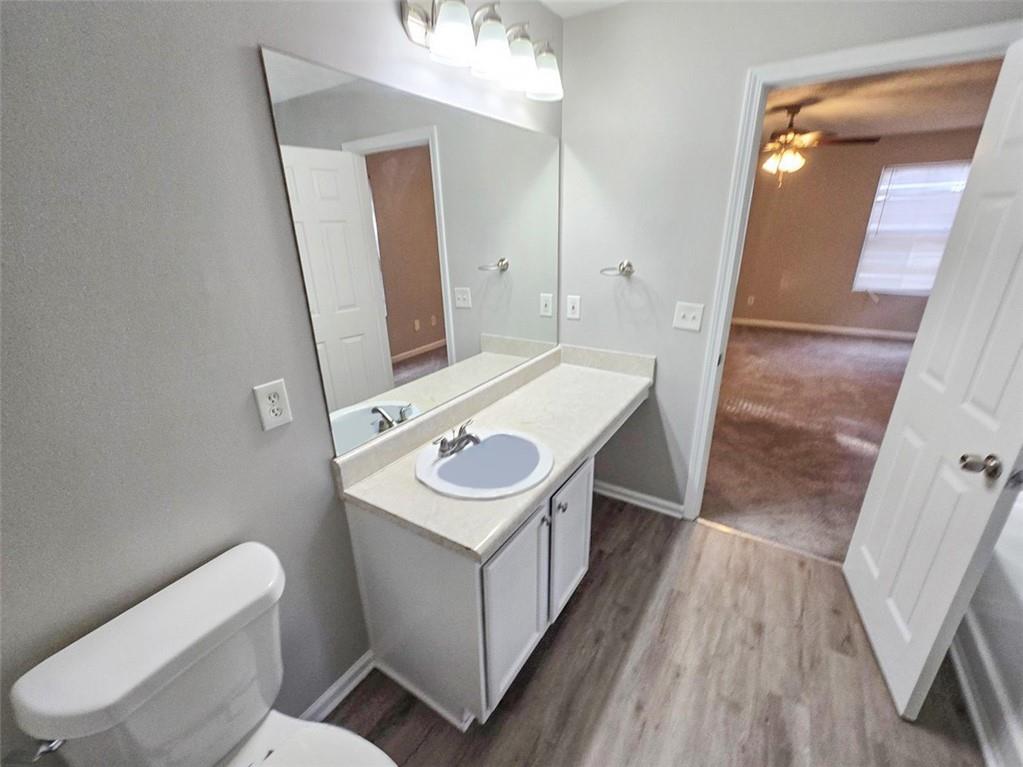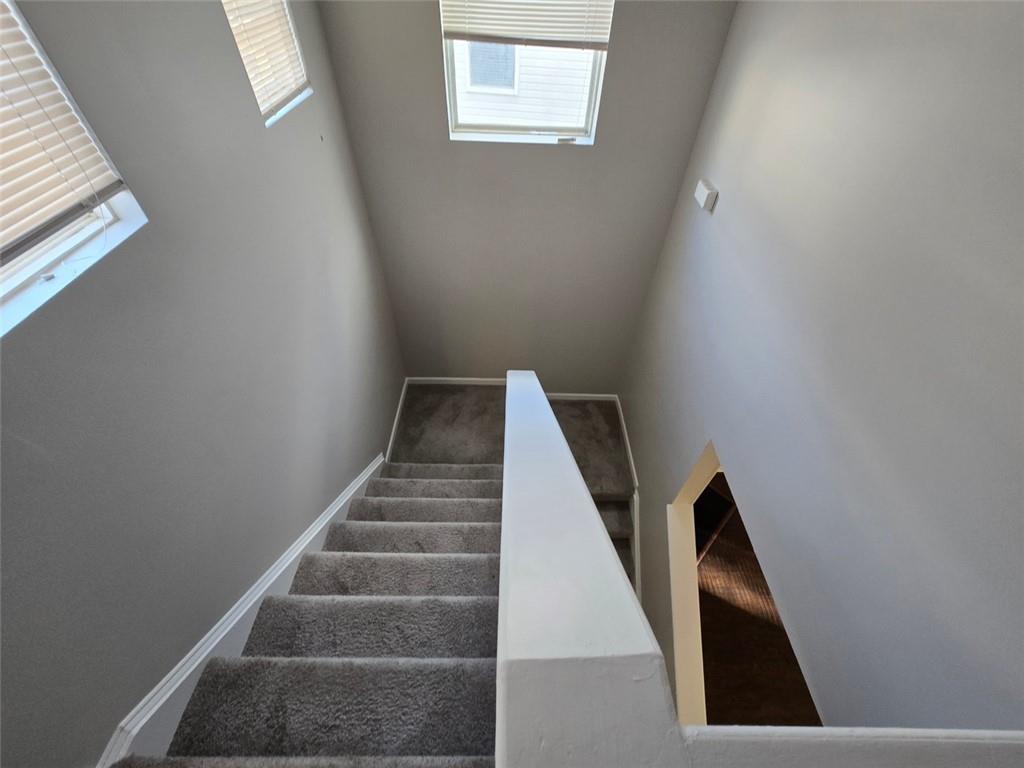3160 Sable Trail
Atlanta, GA 30349
$259,900
Welcome to 3160 Sable Trail, a move-in-ready home in the sought-after swim & tennis community of Sable Glen. Conveniently located just minutes from I-285, I-85, the airport, shopping, and eateries, this home offers both comfort and convenience. Step inside through the inviting foyer, where LVP flooring leads you into a spacious living room featuring a cozy fireplace and abundant natural light streaming through picture windows. The open-concept, eat-in kitchen is a chef’s dream, complete with an island, granite countertops, and ample storage and workspace. Slide open the patio door to enjoy the level, manageable backyard—perfect for grilling, entertaining, or simply unwinding. Upstairs, the spacious primary suite boasts a dual vanity, a separate soaking tub and shower, and a generous walk-in closet. Two additional guest bedrooms and a well-appointed guest bathroom complete the upper level. You'll love the welcoming neighborhood, the functional floor plan, and all the amenities this area has to offer. Don't miss this incredible opportunity—schedule your showing today! Down payment and closing cost assistance are available with a preferred lender (restrictions apply).
- SubdivisionSable Glen
- Zip Code30349
- CityAtlanta
- CountyFulton - GA
Location
- ElementaryFeldwood
- JuniorWoodland - Fulton
- HighBanneker
Schools
- StatusPending
- MLS #7521865
- TypeResidential
- SpecialNo disclosures from Seller, Sold As/Is
MLS Data
- Bedrooms3
- Bathrooms2
- Half Baths1
- Bedroom DescriptionSplit Bedroom Plan
- RoomsDining Room, Family Room
- FeaturesDouble Vanity, Entrance Foyer, High Ceilings 9 ft Main, High Ceilings 9 ft Upper, Walk-In Closet(s)
- KitchenCabinets White, Eat-in Kitchen, Kitchen Island, Pantry, Solid Surface Counters
- AppliancesDishwasher, Gas Oven/Range/Countertop, Gas Range, Refrigerator
- HVACCeiling Fan(s), Central Air
- Fireplaces1
- Fireplace DescriptionFactory Built
Interior Details
- StyleTraditional
- ConstructionFrame, Vinyl Siding
- Built In2006
- StoriesArray
- ParkingAttached, Driveway, Garage
- FeaturesPrivate Yard
- ServicesClubhouse, Homeowners Association, Near Public Transport, Near Schools, Near Shopping, Pool, Tennis Court(s)
- UtilitiesCable Available, Electricity Available, Natural Gas Available, Phone Available, Sewer Available, Water Available
- SewerPublic Sewer
- Lot DescriptionBack Yard, Front Yard
- Lot Dimensionsx
- Acres0.1354
Exterior Details
Listing Provided Courtesy Of: Southern Classic Realtors 678-635-8877

This property information delivered from various sources that may include, but not be limited to, county records and the multiple listing service. Although the information is believed to be reliable, it is not warranted and you should not rely upon it without independent verification. Property information is subject to errors, omissions, changes, including price, or withdrawal without notice.
For issues regarding this website, please contact Eyesore at 678.692.8512.
Data Last updated on August 24, 2025 12:53am
































