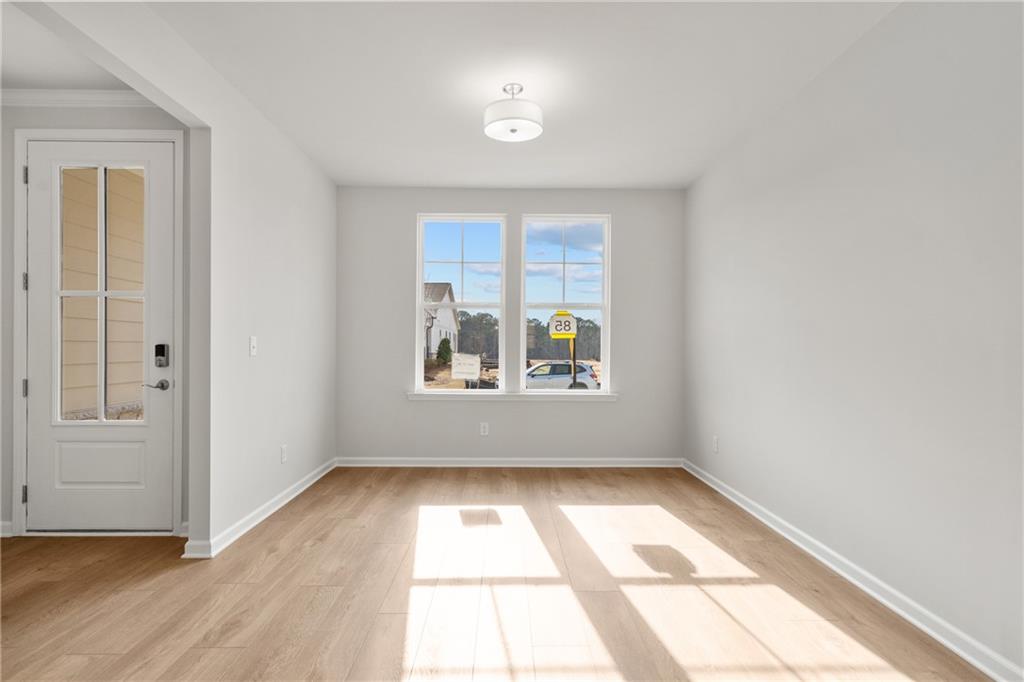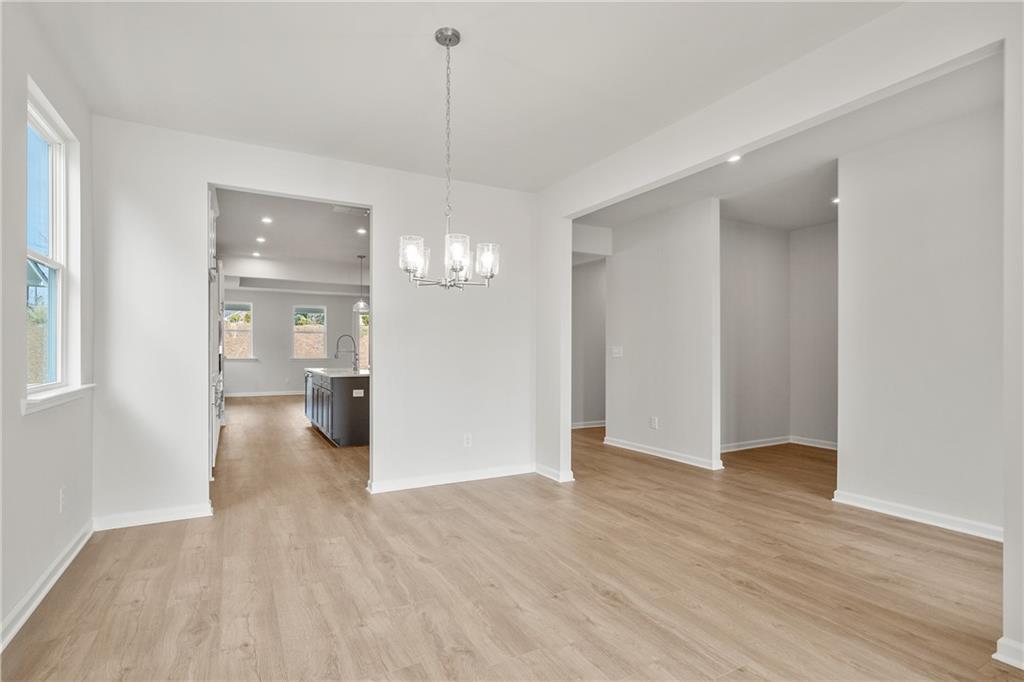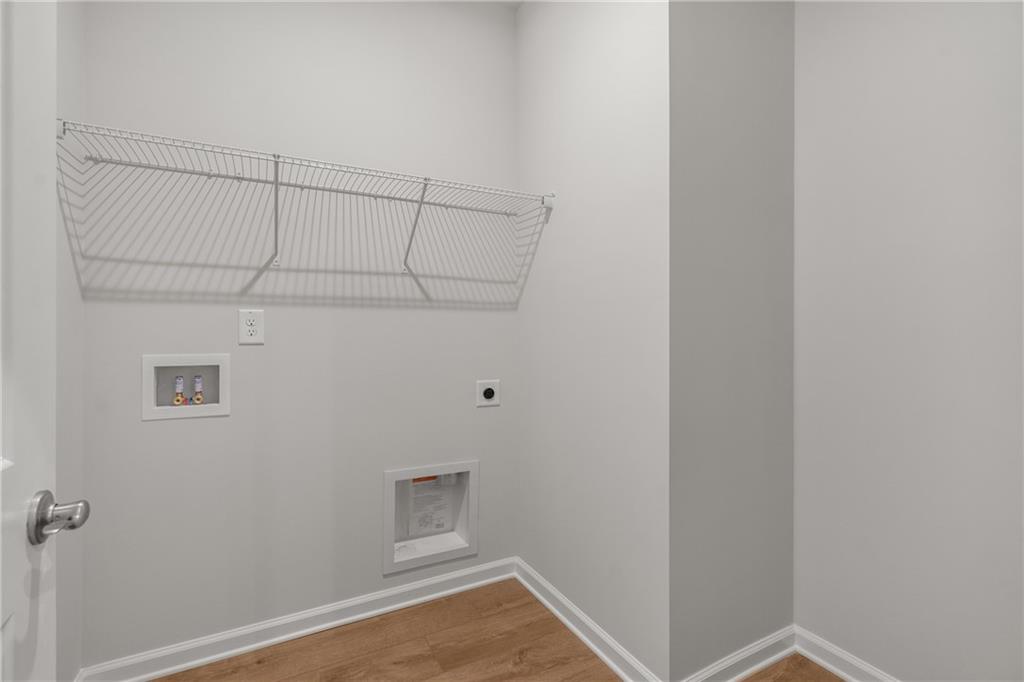1723 Juniper Berry Way
Loganville, GA 30052
$455,042
Welcome to The Glenwood A in the serene Kelly Preserve, an inviting 3-bedroom, 2.5-bathroom ranch-style home offering 2200 sqft of exquisite living space. Move-in ready, this home captivates with a charming exterior and modern amenities. Step inside to find a seamless blend of style and function, featuring a gourmet kitchen with elegant quartz countertops and EVP floors, flowing into a spacious living area adorned with a linear fireplace and cedar mantel. The primary bedroom is a peaceful retreat, complete with plentiful natural light and an oversized closet. The two secondary bedrooms offer ample space for all your needs. Outdoor enthusiasts will appreciate the covered patio, ideal for relaxing or entertaining. This home also boasts a zero-entry shower and a 2-car garage for your convenience. Located in a gated enclave, enjoy access to a pool, clubhouse, and nature reserves, with professional lawn care included. Just minutes from Piedmont Eastside Medical Center, experience a vibrant lifestyle in a community designed for easy living. Don't miss out on this harmonious blend of comfort and luxury. Schedule your visit today! *Attached photos may include upgrades and non-standard features and are for illustrations purposes only. They may not be an exact representation of the home. Actual home will vary due to designer selections, option upgrades and site plan layouts. *Schedule a visit today during these convenient visiting hours: Visiting Hours: Mon., Tues., Thurs., Fri., Sat. - 10am - 6pm; Wed and Sun - 1pm- 6pm
- SubdivisionKelly Preserve
- Zip Code30052
- CityLoganville
- CountyGwinnett - GA
Location
- ElementaryMagill
- JuniorGrace Snell
- HighSouth Gwinnett
Schools
- StatusActive
- MLS #7521885
- TypeResidential
- SpecialActive Adult Community
MLS Data
- Bedrooms3
- Bathrooms2
- Half Baths1
- Bedroom DescriptionMaster on Main
- RoomsBathroom, Bedroom, Computer Room, Kitchen, Laundry
- FeaturesEntrance Foyer, High Ceilings 9 ft Main, Walk-In Closet(s)
- KitchenBreakfast Bar, Cabinets Other, Pantry, Solid Surface Counters, View to Family Room
- AppliancesDishwasher, Disposal, Double Oven, Electric Oven/Range/Countertop, Gas Cooktop, Gas Water Heater, Microwave, Range Hood
- HVACCentral Air
- Fireplaces1
- Fireplace DescriptionElectric, Factory Built, Family Room
Interior Details
- StyleCraftsman, Ranch, Traditional
- ConstructionBrick Front, Frame, HardiPlank Type
- Built In2025
- StoriesArray
- ParkingAttached, Covered, Driveway, Garage, Garage Door Opener, Garage Faces Front, Kitchen Level
- FeaturesPrivate Yard
- ServicesClubhouse, Gated, Homeowners Association, Near Schools, Near Shopping, Near Trails/Greenway, Pool, Sidewalks, Street Lights
- UtilitiesCable Available, Electricity Available, Natural Gas Available, Phone Available, Sewer Available, Water Available
- SewerPublic Sewer
- Lot DescriptionBack Yard, Front Yard, Landscaped, Level
- Lot Dimensions50x120
- Acres0.14
Exterior Details
Listing Provided Courtesy Of: Davidson Realty GA, LLC 678-890-2995

This property information delivered from various sources that may include, but not be limited to, county records and the multiple listing service. Although the information is believed to be reliable, it is not warranted and you should not rely upon it without independent verification. Property information is subject to errors, omissions, changes, including price, or withdrawal without notice.
For issues regarding this website, please contact Eyesore at 678.692.8512.
Data Last updated on December 9, 2025 4:03pm




































