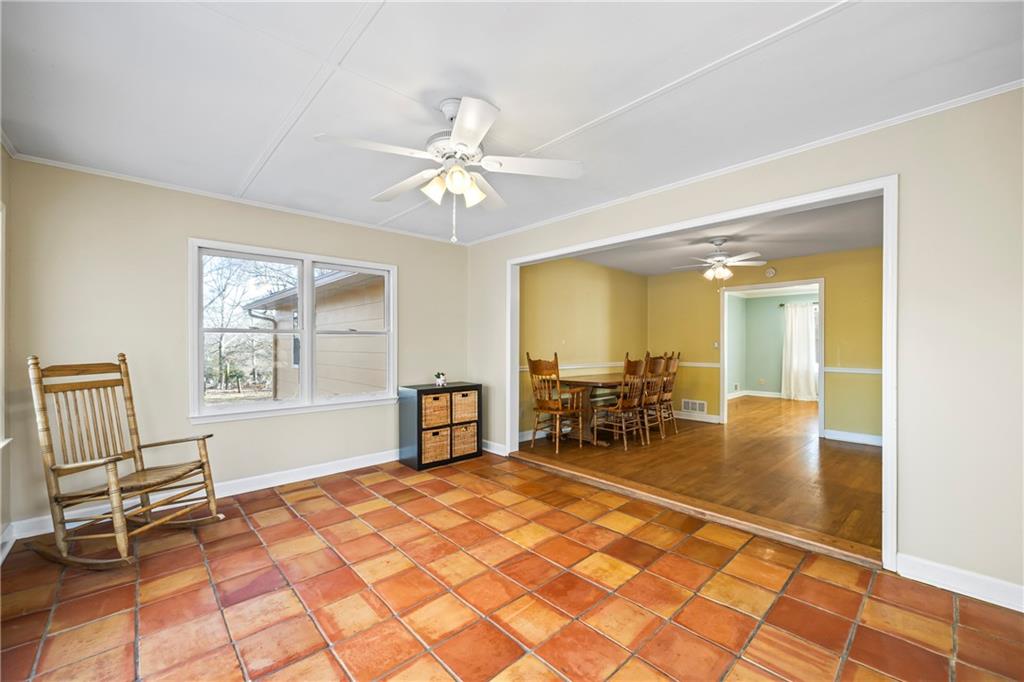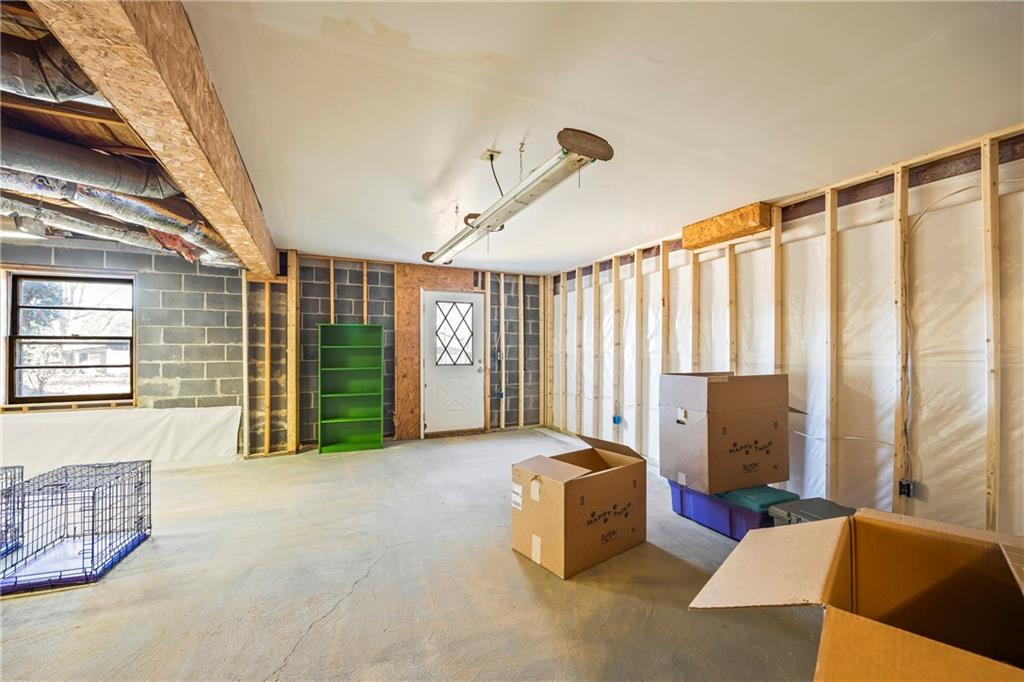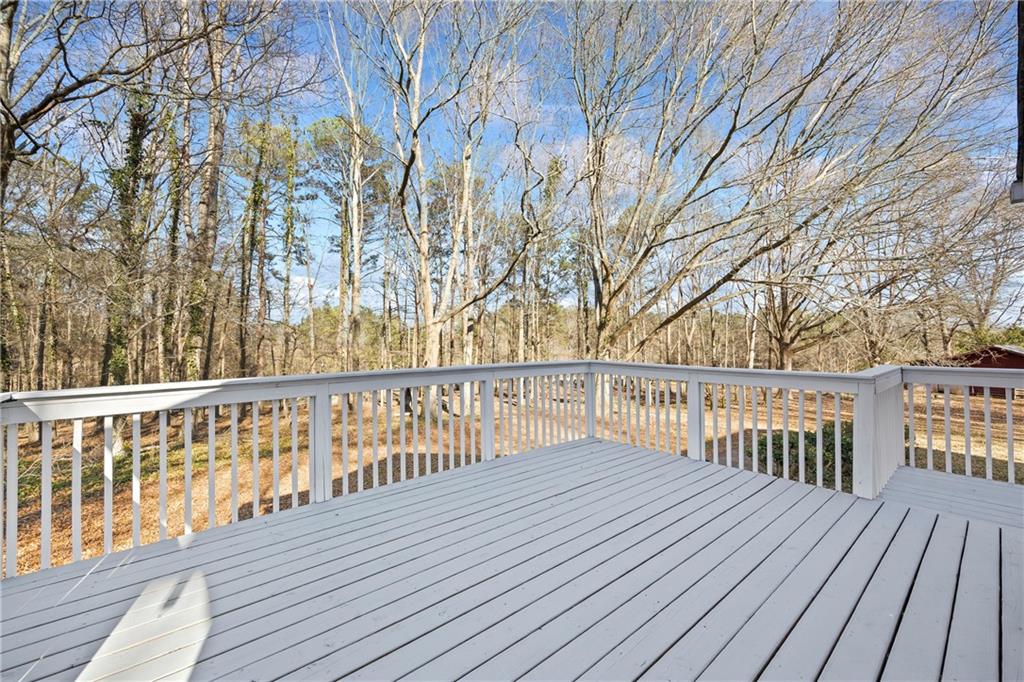611 Youth Jersey Road
Covington, GA 30014
$425,000
Nestled on a peaceful 7-acre tract in Covington, just minutes from Loganville and Monroe, this picturesque property is a dream for horse enthusiasts, hobby farmers, homesteaders and anyone seeking country living with modern convenience. The land features three large, open pastures, fully perimeter fenced and cross-fenced, offering ideal space for horses, goats, or other livestock. A 12x38 run-in shed, a one-stall barn with a storage area, feed room, and a chicken coop provide all the essentials for a working mini-farm. Imagine watching breathtaking sunsets over your back pastures, gathering around the fire pit on cool evenings, and enjoying the unmatched privacy this tucked-away property provides. The charming cottage-style home offers 1,600 sq. ft. of finished space upstairs, plus an additional 1,400 sq. ft. of unfinished basement space ready for your vision. The main level features a bright sunroom, a spacious deck overlooking the back pastures, a cozy living room, a large dining area, and a kitchen with an oversized pantry. The two bedrooms are generously sized and the primary bedroom features a large walk-in closet. A third room includes built-in bookshelves, perfect for a home library or office. The basement includes a finished full bathroom and laundry room, with two additional rooms that could be easily completed to create an apartment or guest suite. Relax on the covered front porch, taking in the view of the front pasture while listening to the rain or sipping your morning coffee. Located just minutes from downtown Monroe and within the sought-after Walnut Grove school district, this property offers the perfect blend of rural serenity and suburban convenience.
- Zip Code30014
- CityCovington
- CountyWalton - GA
Location
- ElementaryWalnut Grove - Walton
- JuniorYouth
- HighWalnut Grove
Schools
- StatusActive
- MLS #7522104
- TypeResidential
MLS Data
- Bedrooms2
- Bathrooms2
- Bedroom DescriptionMaster on Main
- RoomsBasement, Living Room, Office, Sun Room
- BasementExterior Entry, Finished Bath, Interior Entry, Walk-Out Access
- FeaturesBookcases, Walk-In Closet(s)
- KitchenCabinets Stain, Laminate Counters, Pantry
- AppliancesGas Range, Refrigerator
- HVACCentral Air
Interior Details
- StyleCottage
- ConstructionHardiPlank Type
- Built In1982
- StoriesArray
- ParkingDriveway, Parking Pad
- FeaturesStorage
- UtilitiesWell, Cable Available, Electricity Available, Natural Gas Available, Phone Available, Water Available
- SewerSeptic Tank
- Lot DescriptionFarm, Level, Pasture
- Lot Dimensionsx
- Acres7.27
Exterior Details
Listing Provided Courtesy Of: EXP Realty, LLC. 888-959-9461

This property information delivered from various sources that may include, but not be limited to, county records and the multiple listing service. Although the information is believed to be reliable, it is not warranted and you should not rely upon it without independent verification. Property information is subject to errors, omissions, changes, including price, or withdrawal without notice.
For issues regarding this website, please contact Eyesore at 678.692.8512.
Data Last updated on April 30, 2025 11:03am

















































































