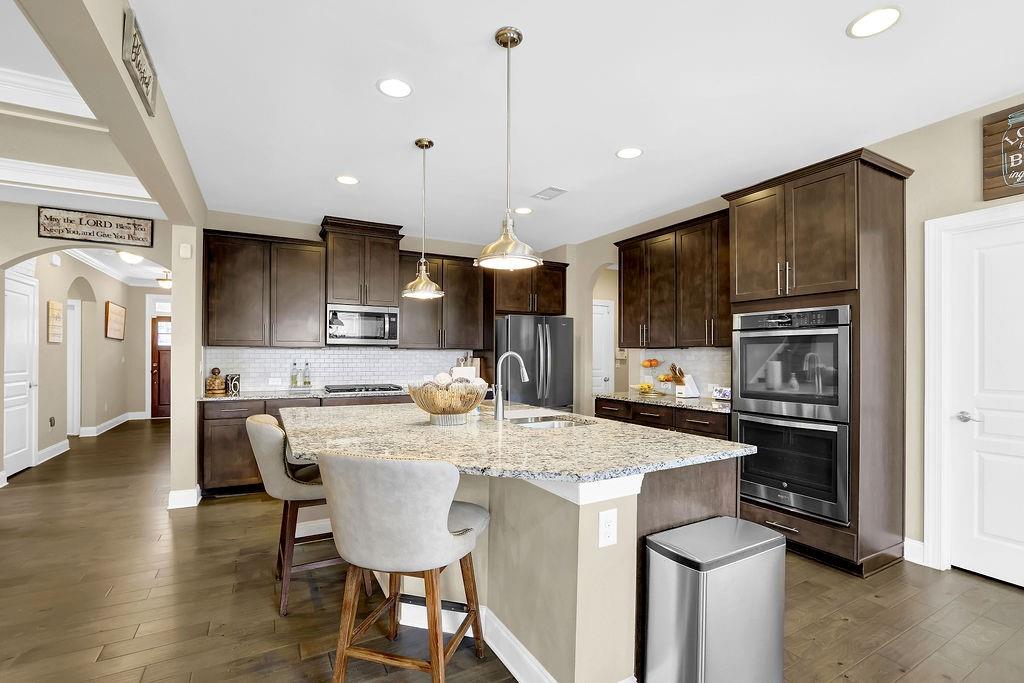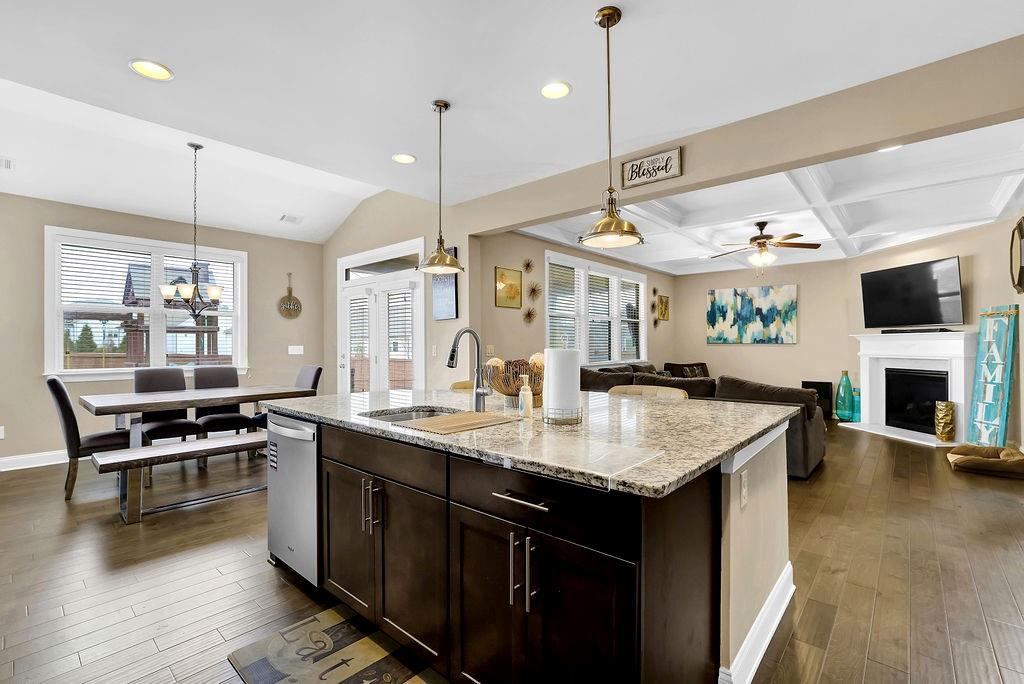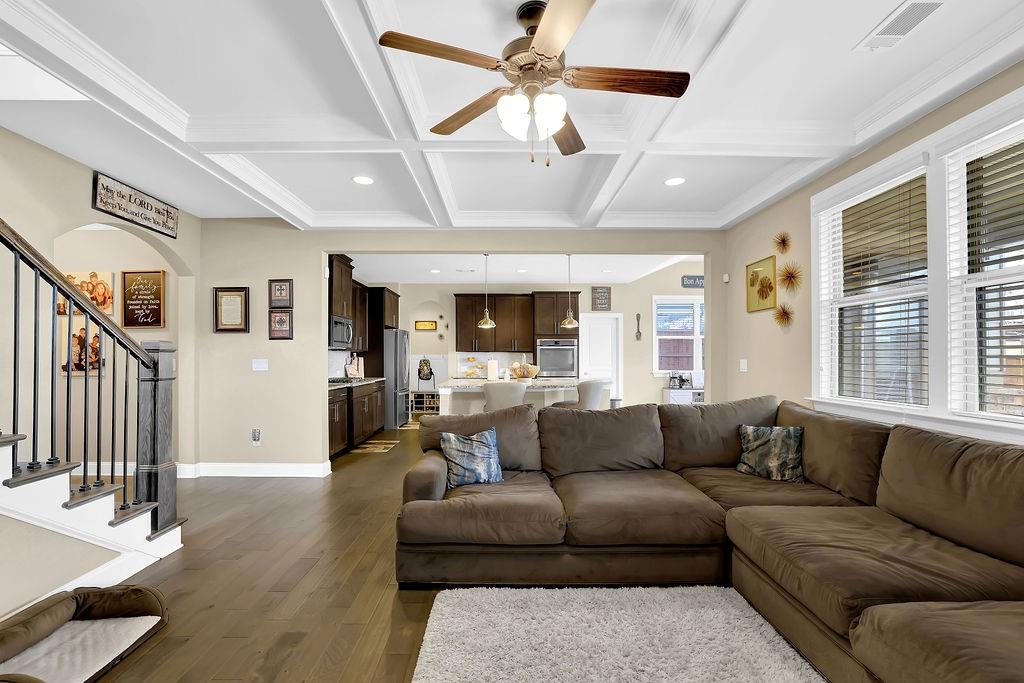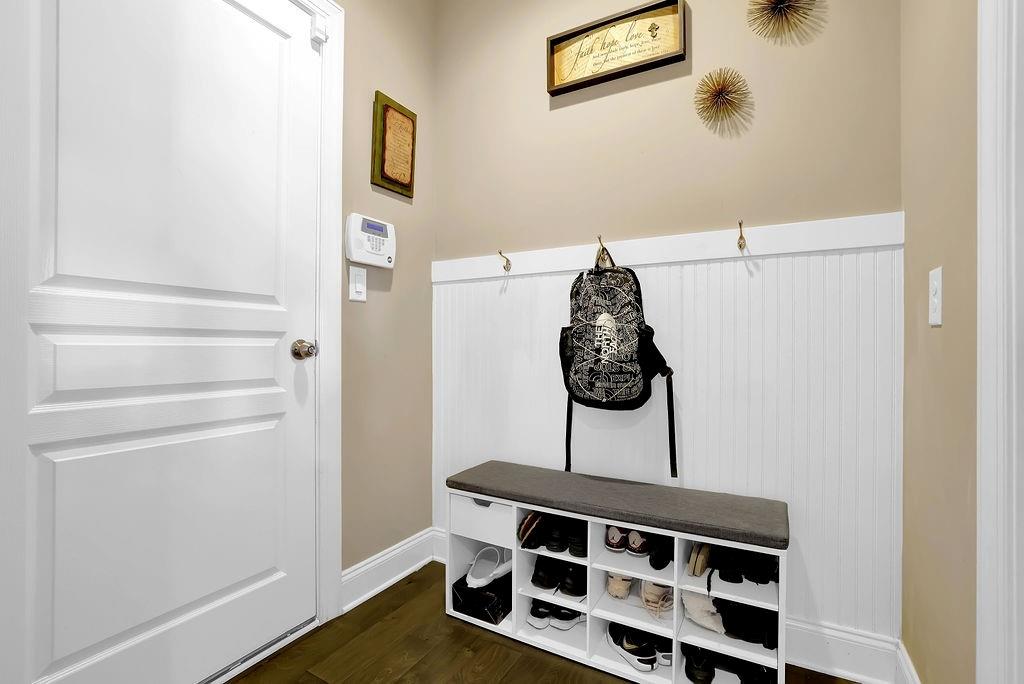521 Flyingbolt Run
Canton, GA 30115
$590,000
Welcome to 521 Flyingbolt Run! Nestled in the prestigious gated community of The Falls at Hickory Flat, this stunning 5 bedroom, 4 bathroom home perfectly balances comfort and elegance. Ideally located just minutes from Downtown Canton, Woodstock, Milton, and Alpharetta, it offers convenient access to top rated schools, shopping, dining, and entertainment. Step inside to a spacious, light-filled interior featuring high ceilings and an open floor plan designed for effortless living and entertaining. The chef’s kitchen is a dream, boasting an oversized island, stainless steel appliances, a double oven, a gas cooktop, a stylish tile backsplash, a walk-in pantry, and ample counter space. Overlooking the family room, complete with a coffered ceiling and cozy fireplace, this space is perfect for gatherings. A versatile bedroom or office on the main level, along with a full bathroom, provides flexibility for guests or a private workspace. Upstairs, each secondary bedroom is generously sized, offering large closets and either en-suite or adjacent baths for ultimate privacy and comfort. The luxurious primary suite is a true retreat, showcasing a tray ceiling, a walk-in closet, and a spa-like bathroom with dual vanities, a soaking tub, and a walk-in shower. Step outside to the covered patio, where you can unwind while overlooking the fenced backyard, ideal for relaxing, entertaining, gardening, or playtime with pets. A two car garage adds convenience, while the community offers fantastic amenities, including a pool, tennis courts, a playground, and a clubhouse. Located in the highly sought after Sequoyah cluster, this home offers the perfect blend of luxury and practicality in an unbeatable location. Schedule your showing today to experience the perfect blend of comfort, style, and convenience at 521 Flyingbolt!
- SubdivisionFalls at Hickory Flat
- Zip Code30115
- CityCanton
- CountyCherokee - GA
Location
- ElementaryHickory Flat - Cherokee
- JuniorCherokee - Other
- HighSequoyah
Schools
- StatusPending
- MLS #7522288
- TypeResidential
MLS Data
- Bedrooms5
- Bathrooms4
- Bedroom DescriptionOversized Master
- RoomsFamily Room, Great Room, Loft
- FeaturesCoffered Ceiling(s), Double Vanity, High Ceilings 9 ft Lower, High Ceilings 9 ft Upper, Tray Ceiling(s), Walk-In Closet(s)
- KitchenCabinets Stain, Eat-in Kitchen, Kitchen Island, Pantry Walk-In, Solid Surface Counters, View to Family Room
- AppliancesDishwasher, Disposal, Double Oven, Dryer, Gas Cooktop, Gas Water Heater, Refrigerator
- HVACCeiling Fan(s), Central Air
- Fireplaces1
- Fireplace DescriptionElectric, Family Room, Glass Doors
Interior Details
- StyleTraditional
- ConstructionBrick Front, HardiPlank Type, Stone
- Built In2018
- StoriesArray
- ParkingAttached, Garage, Garage Door Opener, Garage Faces Front, Level Driveway
- FeaturesPrivate Yard
- ServicesGated, Homeowners Association, Near Schools, Near Shopping, Near Trails/Greenway, Playground, Pool, Street Lights, Tennis Court(s)
- UtilitiesCable Available, Electricity Available, Natural Gas Available, Phone Available, Sewer Available, Underground Utilities, Water Available
- SewerPublic Sewer
- Lot DescriptionBack Yard, Front Yard, Landscaped, Level, Private
- Lot Dimensions65x128x65x131
- Acres0.19
Exterior Details
Listing Provided Courtesy Of: Mark Spain Real Estate 770-886-9000

This property information delivered from various sources that may include, but not be limited to, county records and the multiple listing service. Although the information is believed to be reliable, it is not warranted and you should not rely upon it without independent verification. Property information is subject to errors, omissions, changes, including price, or withdrawal without notice.
For issues regarding this website, please contact Eyesore at 678.692.8512.
Data Last updated on October 4, 2025 8:47am






























