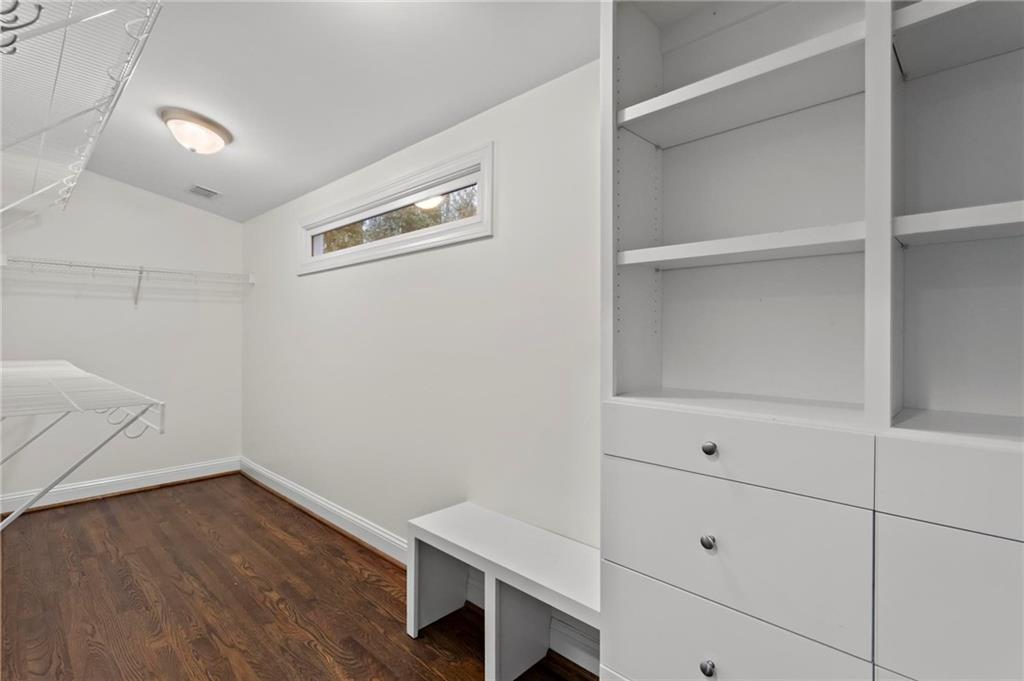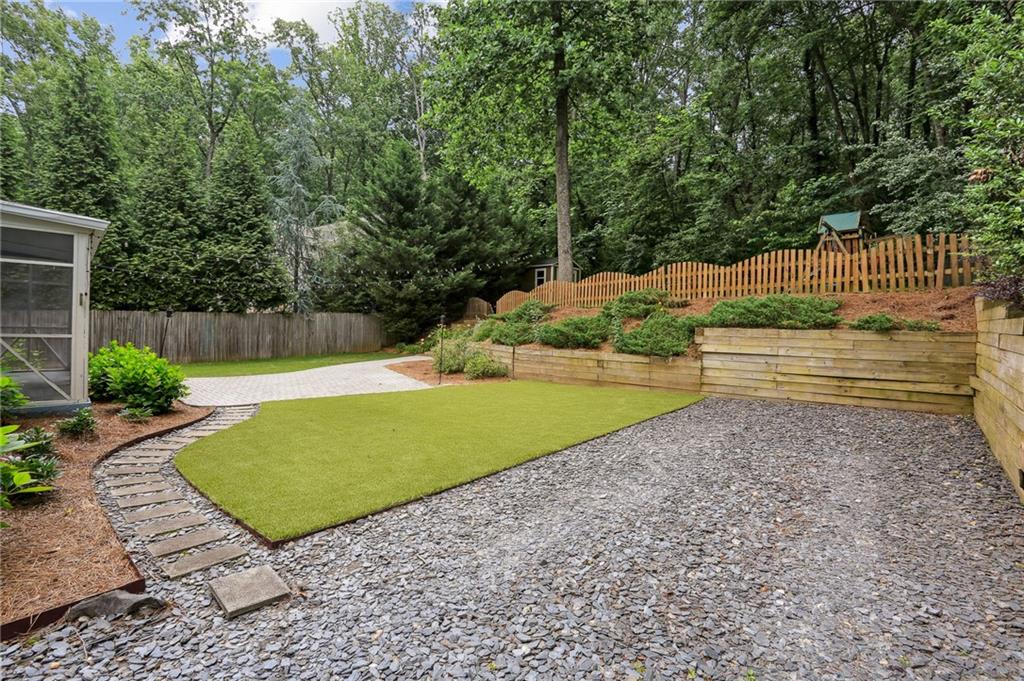2977 Skyland Drive NE
Brookhaven, GA 30341
$750,000
This stunning 3-bed, 2.5-bath Cape Cod-style home with the BEST backyard in Ashford Park is pure perfection! A top-to-bottom renovation showcases a gorgeous kitchen with stainless steel appliances, quartz countertops, a breakfast bar, and a custom built-in breakfast nook—opening seamlessly to a spacious family room with a floor-to-ceiling brick fireplace and serene backyard views, making it an entertainer’s dream. A versatile front room offers the option of a formal dining area or a secondary living space, complete with charming built-ins. The main level also boasts two bedrooms, a full bath, refinished hardwood floors, a custom mud area, a laundry room, and a convenient powder room. Upstairs, the oversized primary suite features a generous walk-in closet and a bonus area—ideal for a sitting nook, workout space, or nursery. Just outside the primary is a loft office space, which provides the perfect work-from-home setup. Step outside to a screened porch overlooking a brick paver patio and a spacious fenced backyard, complete with a privacy gate, a shed, a swing set, and easy-care turf. Backing up to the protected Ashford Forest Preserve, this home offers unmatched privacy and a true outdoor oasis. Just a short walk to Ashford Park and Ashford Park Elementary, this home is also minutes from downtown Brookhaven’s vibrant shops and restaurants, with easy access to Buckhead and I-85. Don’t miss this amazing home!
- SubdivisionAshford Park
- Zip Code30341
- CityBrookhaven
- CountyDekalb - GA
Location
- ElementaryAshford Park
- JuniorChamblee
- HighChamblee Charter
Schools
- StatusActive Under Contract
- MLS #7522473
- TypeResidential
MLS Data
- Bedrooms3
- Bathrooms2
- Half Baths1
- Bedroom DescriptionOversized Master
- RoomsFamily Room, Living Room, Loft, Office
- BasementCrawl Space, Exterior Entry
- FeaturesBookcases, Smart Home, Vaulted Ceiling(s), Walk-In Closet(s)
- KitchenBreakfast Bar, Cabinets Other, Eat-in Kitchen, Pantry, Stone Counters, View to Family Room
- AppliancesDishwasher, Disposal, Gas Oven/Range/Countertop, Gas Range, Microwave, Refrigerator
- HVACCeiling Fan(s), Central Air
- Fireplaces1
- Fireplace DescriptionGas Log, Living Room
Interior Details
- StyleBungalow, Cape Cod
- ConstructionCedar, Cement Siding
- Built In1950
- StoriesArray
- ParkingDriveway, Kitchen Level
- FeaturesLighting, Private Entrance, Private Yard, Rain Gutters, Storage
- ServicesNear Public Transport, Near Schools, Near Shopping, Park, Playground, Street Lights
- UtilitiesCable Available, Electricity Available, Natural Gas Available, Sewer Available, Water Available
- SewerPublic Sewer
- Lot DescriptionBack Yard, Landscaped, Private
- Lot Dimensions173 x 65
- Acres0.27
Exterior Details
Listing Provided Courtesy Of: Ansley Real Estate | Christie's International Real Estate 404-480-4663

This property information delivered from various sources that may include, but not be limited to, county records and the multiple listing service. Although the information is believed to be reliable, it is not warranted and you should not rely upon it without independent verification. Property information is subject to errors, omissions, changes, including price, or withdrawal without notice.
For issues regarding this website, please contact Eyesore at 678.692.8512.
Data Last updated on December 9, 2025 4:03pm






























