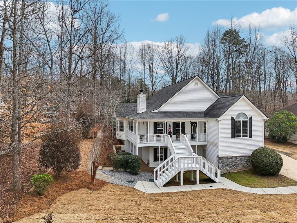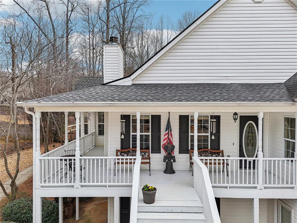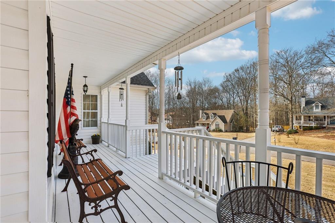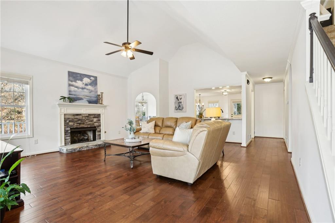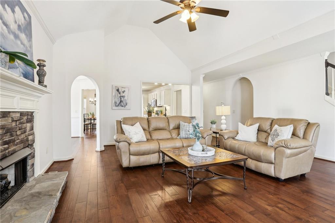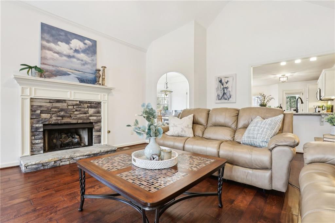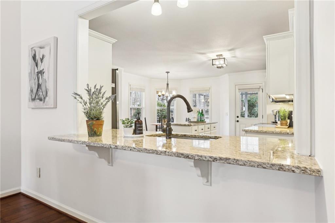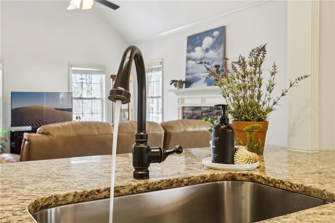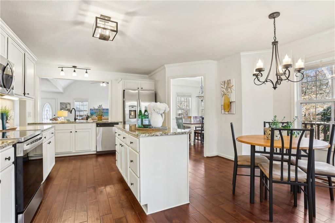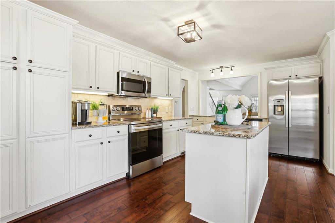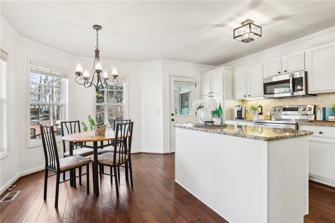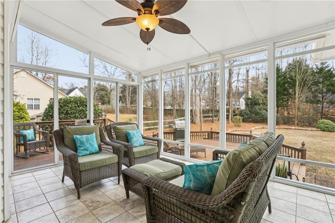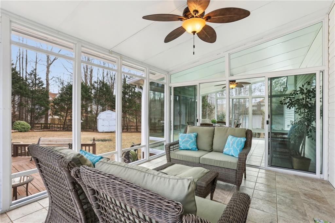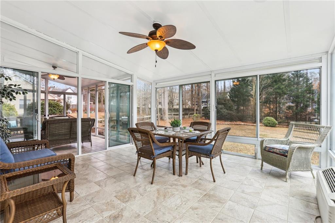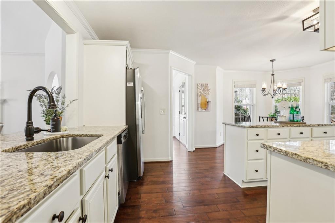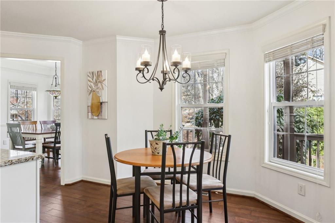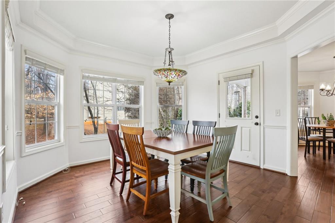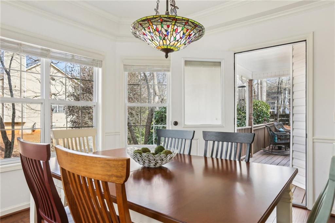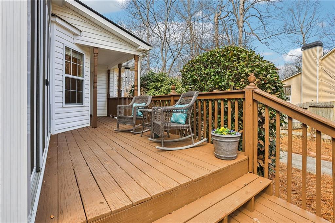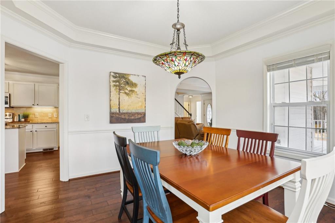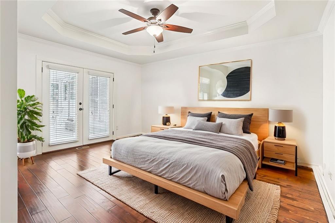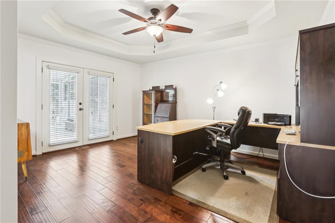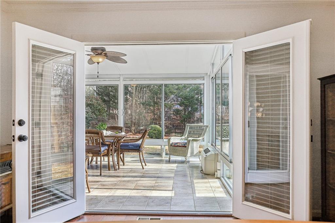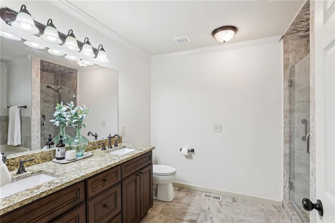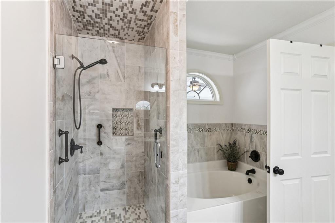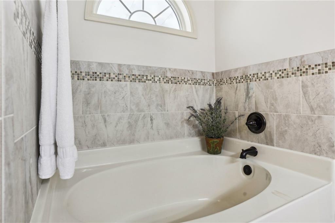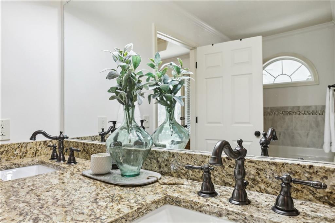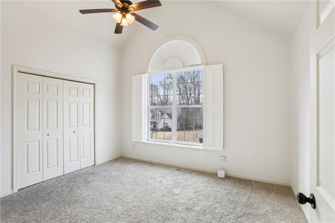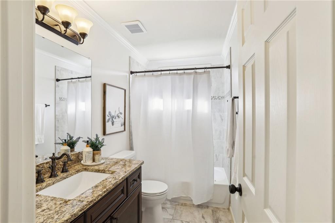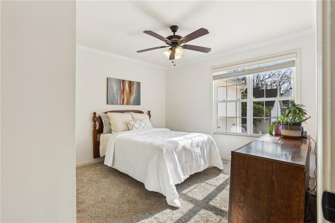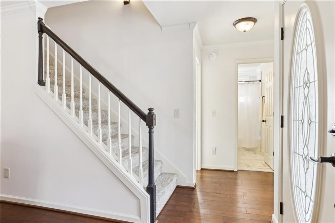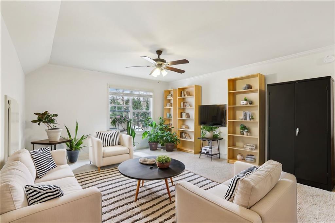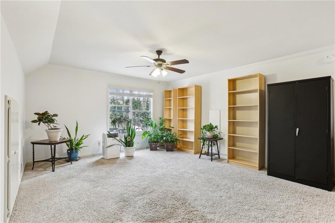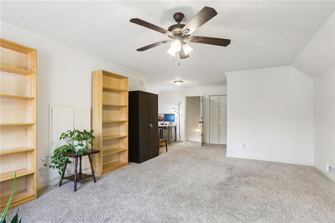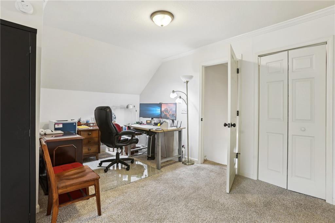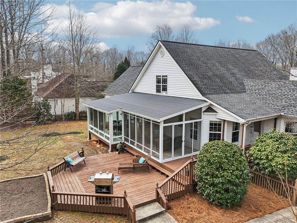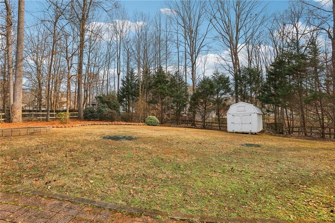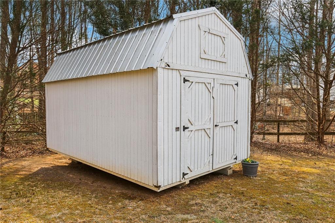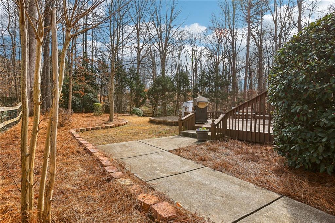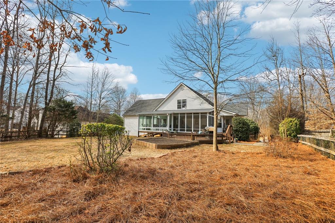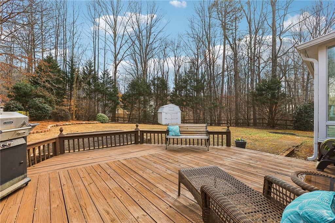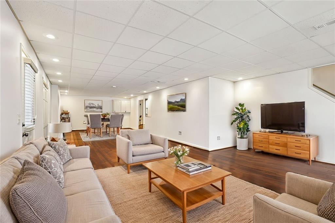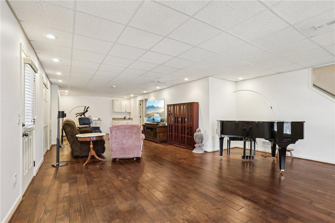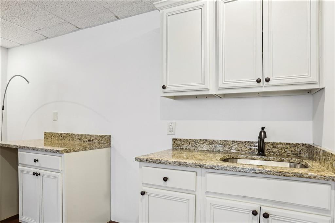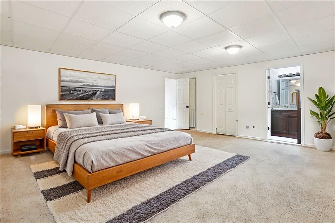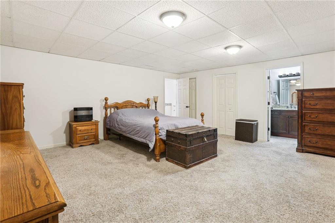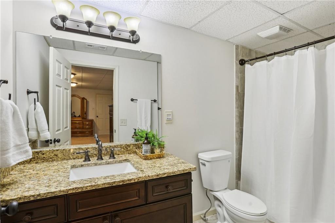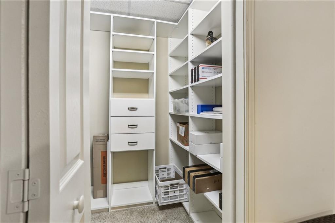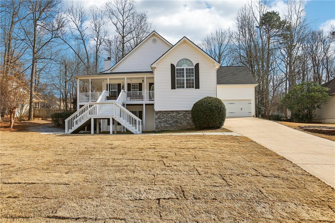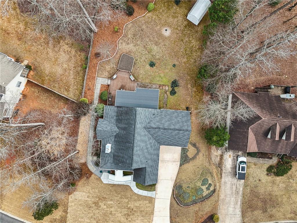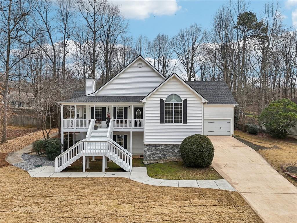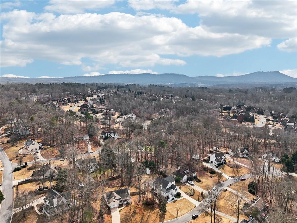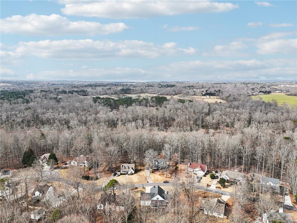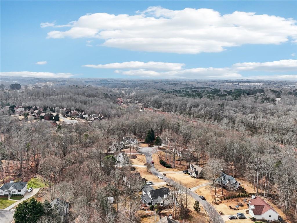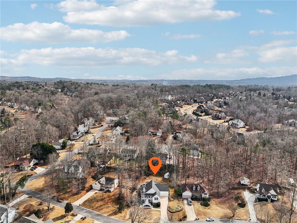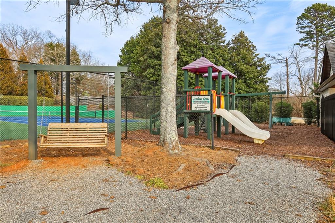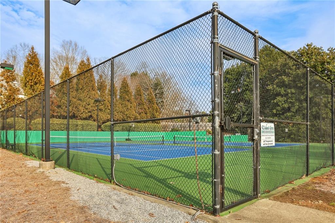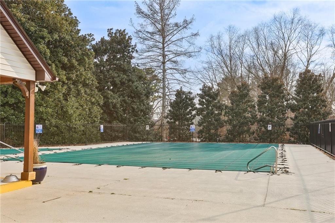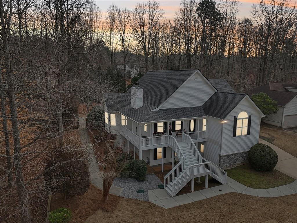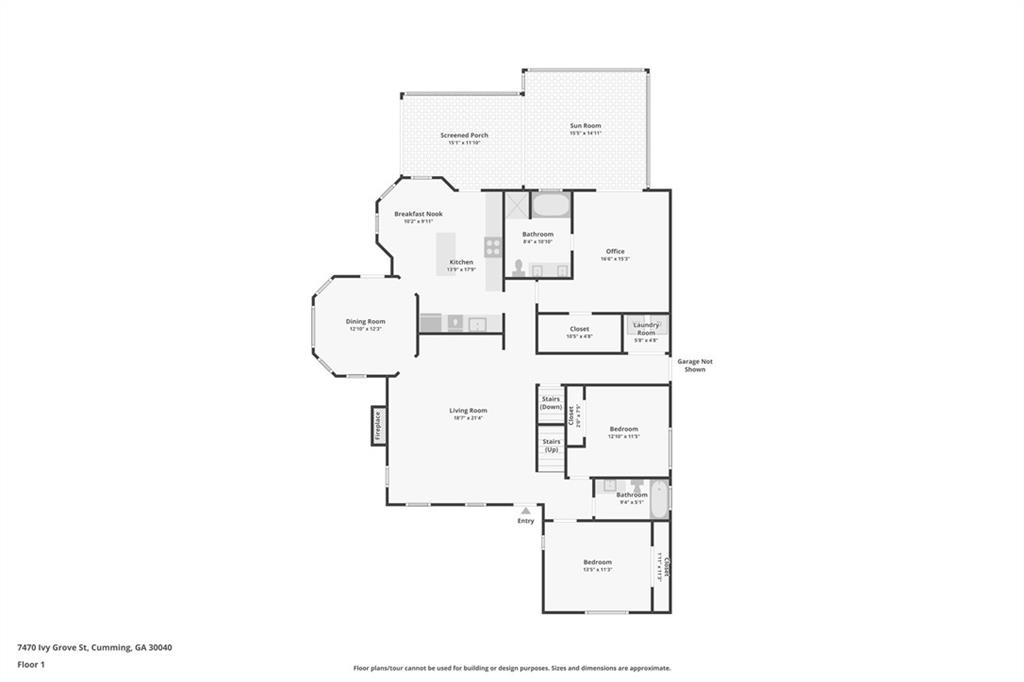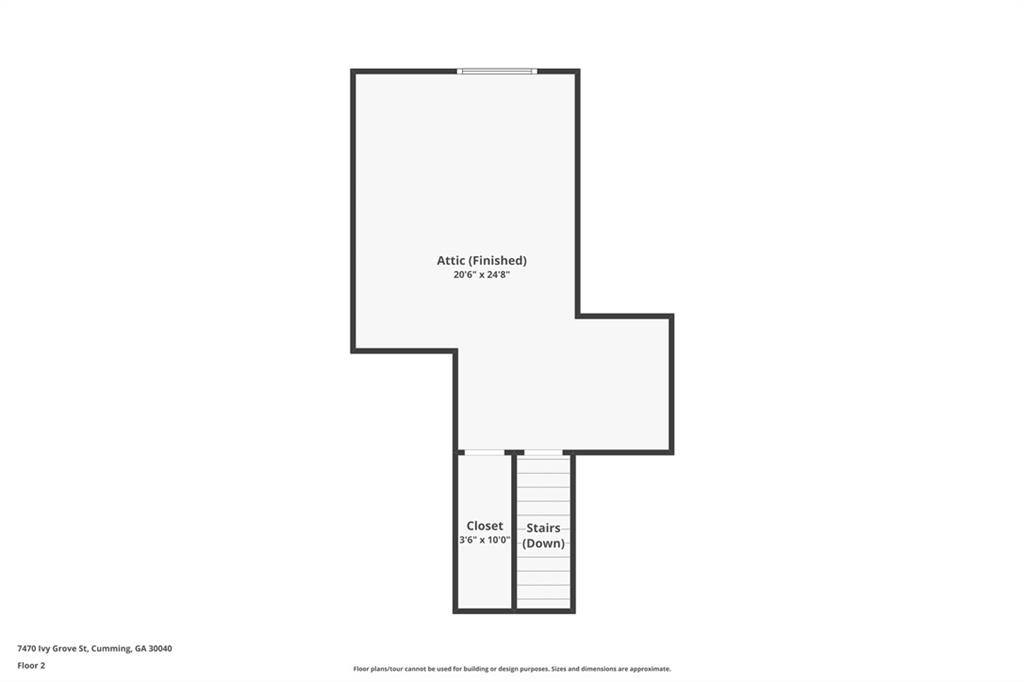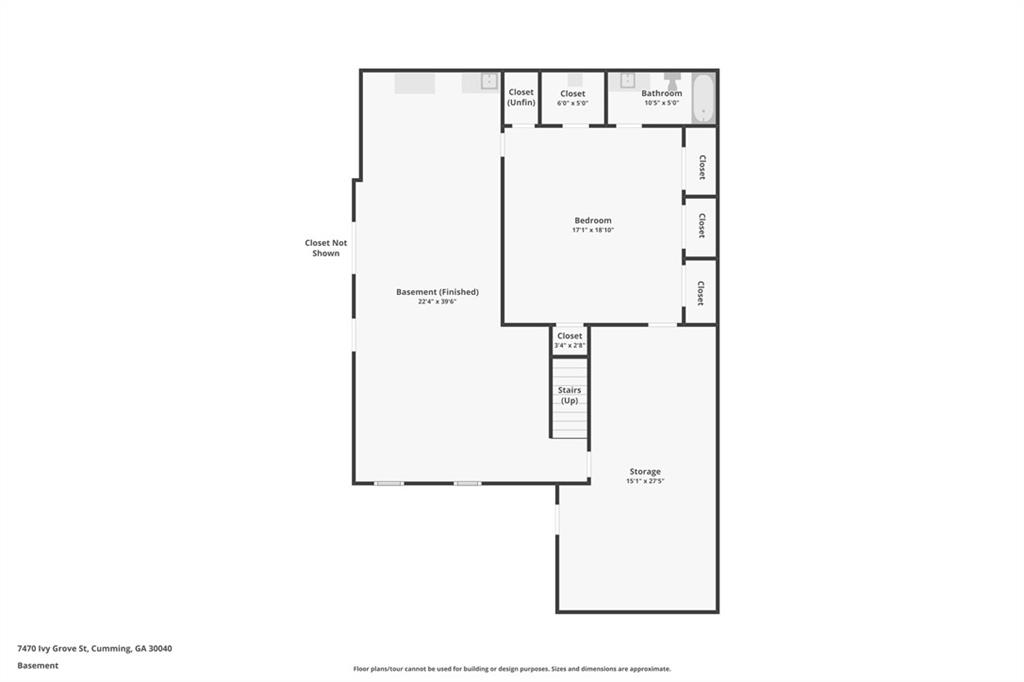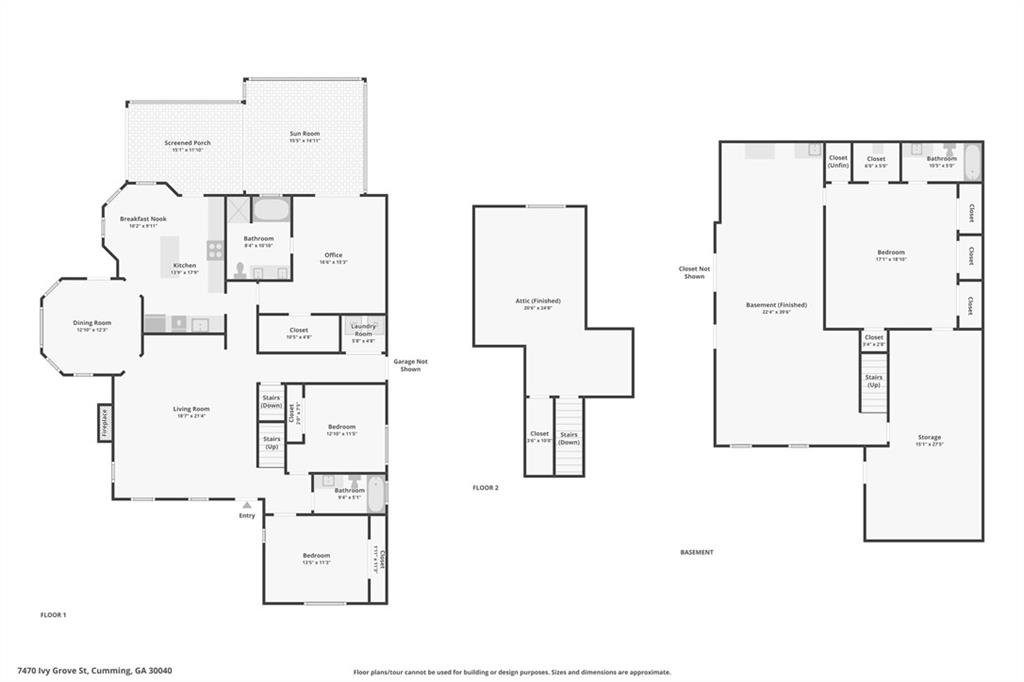7470 Ivy Grove Street
Cumming, GA 30040
$531,500
Charming, spacious, updated home! Large, wrapping Covered Front Porch greets you. Newly sodded front lawn. Freshly painted interior, Open floorplan, beautiful natural light. Hardwoods throughout main living areas. Family room has vaulted ceiling, cozy stacked stone Fireplace/mantle. Open to Dining Room with bayed windows and pretty views into trees. Updated, spacious Eat-in-Kitchen, has view to Family room, tons of Storage, deep stainless sink and appliances. Granite w/Tile backsplash, center island w/storage, plus table area. Walk out to AWESOME heated/cooled Sunroom and enclosed Screen Porch. Also, large outdoor Deck for grilling and sunning, plus huge, level, fully-fenced Backyard. Attractive Storage Shed included. Master-on-Main offers private access to Sunroom. Bath has double-vanity, attractive Tile shower, deep soaking tub. Hall Bath updated as well. Upstairs Bedroom loft used as Office has large storage Closet. Terrace level is HUGE, has a Kitchenette, Hardwoods, spacious Bed/updated Bath, plus TONS of Closet space, and Unfinished Storage area as well. Easy access into Main level of home from Garage. Garage has chairlift up steps, which can be removed prior to Close if Buyer prefers. Home is situated in back of quiet neighborhood, across from greenspace, and is super close to a cul-de-sac. Great Amenities in this community including Pool, Tennis, Playground. Close to shopping, restaurants, county Parks, Lake Lanier, and the amazing Forsyth Co schools.
- SubdivisionWalnut Grove
- Zip Code30040
- CityCumming
- CountyForsyth - GA
Location
- ElementaryCoal Mountain
- JuniorNorth Forsyth
- HighNorth Forsyth
Schools
- StatusPending
- MLS #7522522
- TypeResidential
MLS Data
- Bedrooms5
- Bathrooms3
- Bedroom DescriptionMaster on Main
- RoomsFamily Room, Loft, Sun Room
- BasementDaylight, Driveway Access, Exterior Entry, Finished, Finished Bath, Full
- FeaturesDisappearing Attic Stairs, Double Vanity, High Ceilings 9 ft Main, High Speed Internet, Tray Ceiling(s), Vaulted Ceiling(s), Walk-In Closet(s)
- KitchenEat-in Kitchen, Kitchen Island, Pantry, Second Kitchen, View to Family Room
- AppliancesDishwasher, Disposal, Dryer, Electric Oven/Range/Countertop, Microwave, Refrigerator, Self Cleaning Oven, Washer
- HVACCeiling Fan(s), Central Air, Electric, Zoned
- Fireplaces1
- Fireplace DescriptionFactory Built, Family Room, Gas Log, Gas Starter
Interior Details
- StyleCountry
- ConstructionStone, Vinyl Siding
- Built In1998
- StoriesArray
- ParkingDriveway, Garage
- FeaturesRain Gutters, Storage
- ServicesHomeowners Association, Near Schools, Near Shopping, Near Trails/Greenway, Playground, Pool, Street Lights, Tennis Court(s)
- UtilitiesCable Available, Electricity Available, Phone Available, Water Available
- SewerSeptic Tank
- Lot DescriptionBack Yard, Front Yard, Landscaped, Level, Private
- Lot Dimensions109x 207x106x198
- Acres0.5
Exterior Details
Listing Provided Courtesy Of: Century 21 Results 770-889-6090

This property information delivered from various sources that may include, but not be limited to, county records and the multiple listing service. Although the information is believed to be reliable, it is not warranted and you should not rely upon it without independent verification. Property information is subject to errors, omissions, changes, including price, or withdrawal without notice.
For issues regarding this website, please contact Eyesore at 678.692.8512.
Data Last updated on October 14, 2025 2:43pm
