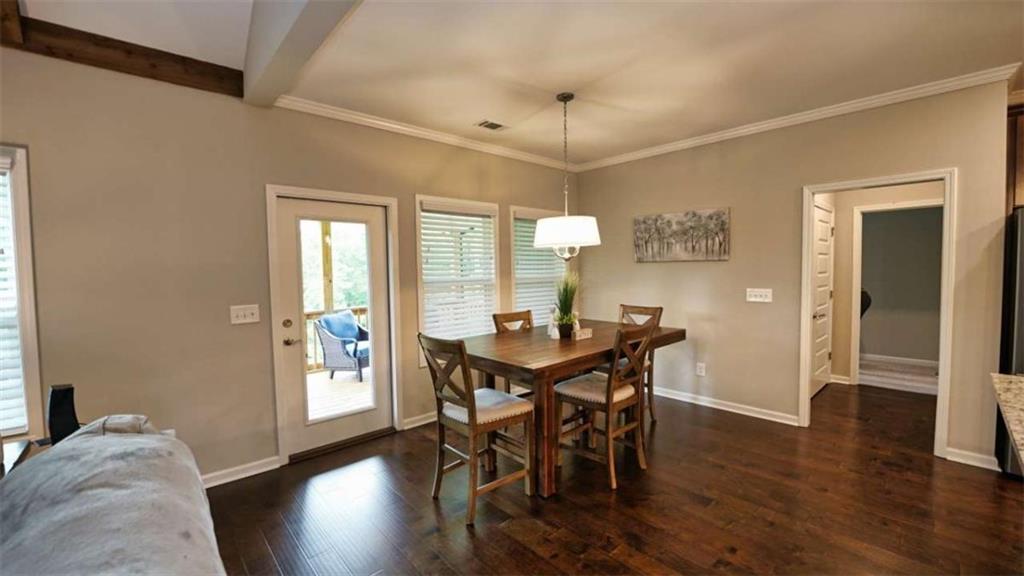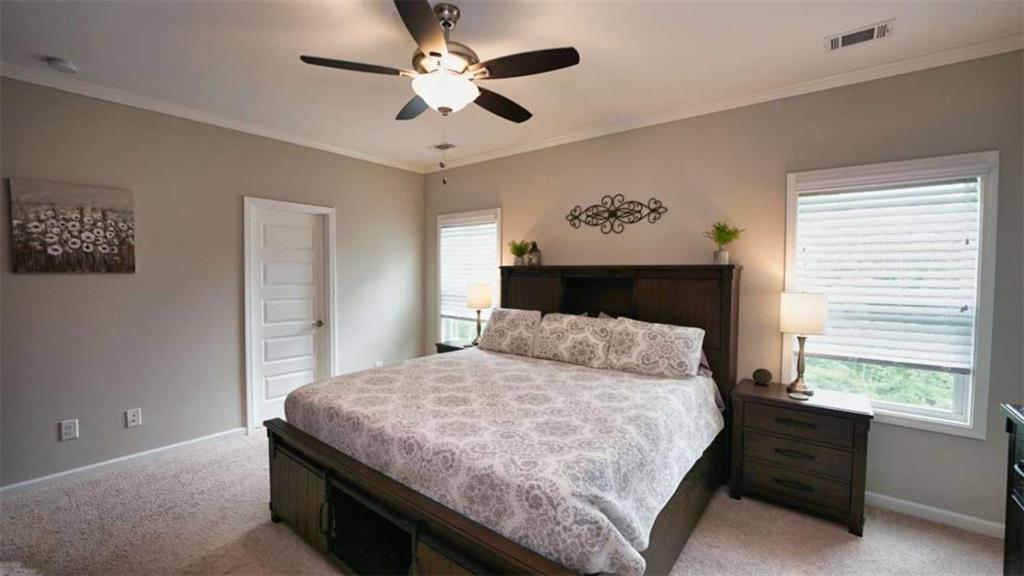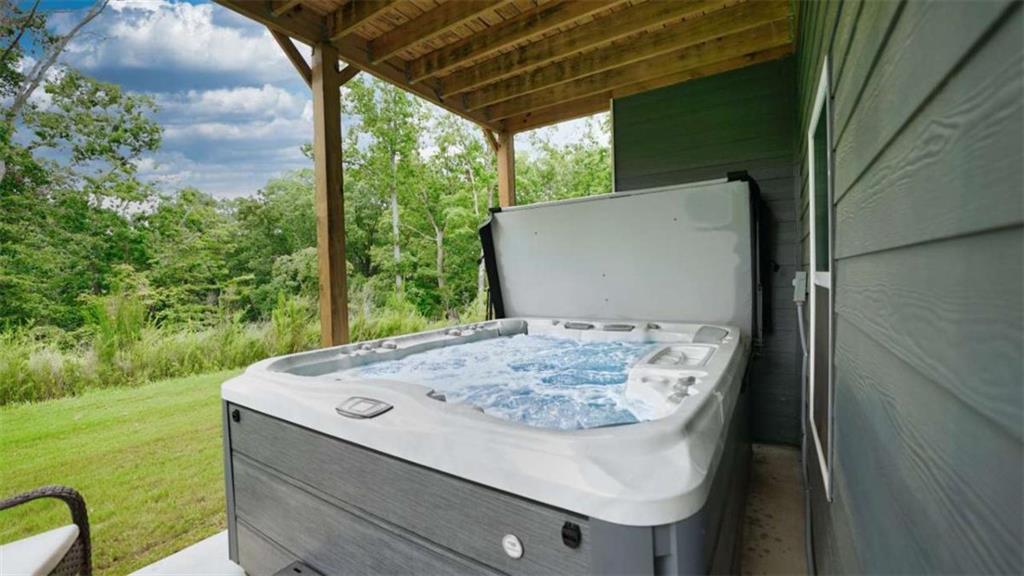504 Amber Stone
Waleska, GA 30183
$599,900
Listed Below Appraisal! Majestic Ranch Home in Lake Arrowhead Discover this exquisite 3-bedroom, 3.5-bathroom ranch-style home crafted by Majestic Builders, nestled in the serene Lake Arrowhead community. Designed for comfort and luxury, this residence offers: Main Level: Spacious master suite featuring a double vanity, oversized shower, and a generous walk-in closet. An additional bedroom with an en-suite bath provides convenience and privacy. Upper Level: A third bedroom accompanied by a full bath, ideal for guests or family members seeking a private retreat. Living Spaces: An abundance of natural light pours through a stunning wall of windows, illuminating the open-concept living area. The chef's dream kitchen boasts granite countertops, a large island, and ample cabinetry. Enjoy the tranquility of wooded mountain views from both the front and rear covered porches. Additional Features: A full basement, pre-stubbed for a bathroom, offers endless possibilities for customization. The home is equipped with a whole-house Generac generator and includes a spacious hot tub for ultimate relaxation. Experience a life of peace and serenity while remaining conveniently close to city amenities. Lake Arrowhead encompasses a pristine 540-acre lake surrounded by mountains, offering nearly 20 miles of shoreline. The crystal-clear, stream-fed waters maintain a constant level and are ranked among the cleanest in the state. Outdoor enthusiasts will appreciate the extensive wilderness trails and the renowned Championship Highlands Golf Course, considered one of Georgia's finest. Embrace the opportunity to live your best life in this beautiful home and vibrant community.
- SubdivisionLake Arrowhead
- Zip Code30183
- CityWaleska
- CountyCherokee - GA
Location
- ElementaryR.M. Moore
- JuniorTeasley
- HighCherokee
Schools
- StatusPending
- MLS #7522562
- TypeResidential
- SpecialOwner Will Consider Exchange
MLS Data
- Bedrooms3
- Bathrooms3
- Half Baths1
- Bedroom DescriptionMaster on Main
- RoomsAttic, Laundry
- BasementBath/Stubbed, Daylight, Exterior Entry, Full, Interior Entry
- FeaturesBeamed Ceilings, Double Vanity, Entrance Foyer, High Ceilings, High Ceilings 9 ft Lower, High Ceilings 9 ft Main, High Ceilings 9 ft Upper, High Speed Internet, Low Flow Plumbing Fixtures, Walk-In Closet(s)
- KitchenEat-in Kitchen, Kitchen Island, Pantry, Solid Surface Counters
- AppliancesDishwasher, Disposal, Electric Water Heater, Microwave, Refrigerator
- HVACCeiling Fan(s), Central Air, Dual, Heat Pump, Zoned
- Fireplaces1
- Fireplace DescriptionFactory Built, Family Room, Masonry
Interior Details
- StyleCraftsman
- ConstructionCedar, Cement Siding, Stone
- Built In2021
- StoriesArray
- Body of WaterArrowhead
- ParkingGarage, Kitchen Level
- ServicesGated, Golf, Homeowners Association, Lake, Marina, Playground, Pool, Tennis Court(s)
- UtilitiesCable Available, Underground Utilities
- Lot DescriptionLevel
- Acres0.31
Exterior Details
Listing Provided Courtesy Of: Barn Owl Real Estate 770-272-2276

This property information delivered from various sources that may include, but not be limited to, county records and the multiple listing service. Although the information is believed to be reliable, it is not warranted and you should not rely upon it without independent verification. Property information is subject to errors, omissions, changes, including price, or withdrawal without notice.
For issues regarding this website, please contact Eyesore at 678.692.8512.
Data Last updated on August 24, 2025 12:53am






























































