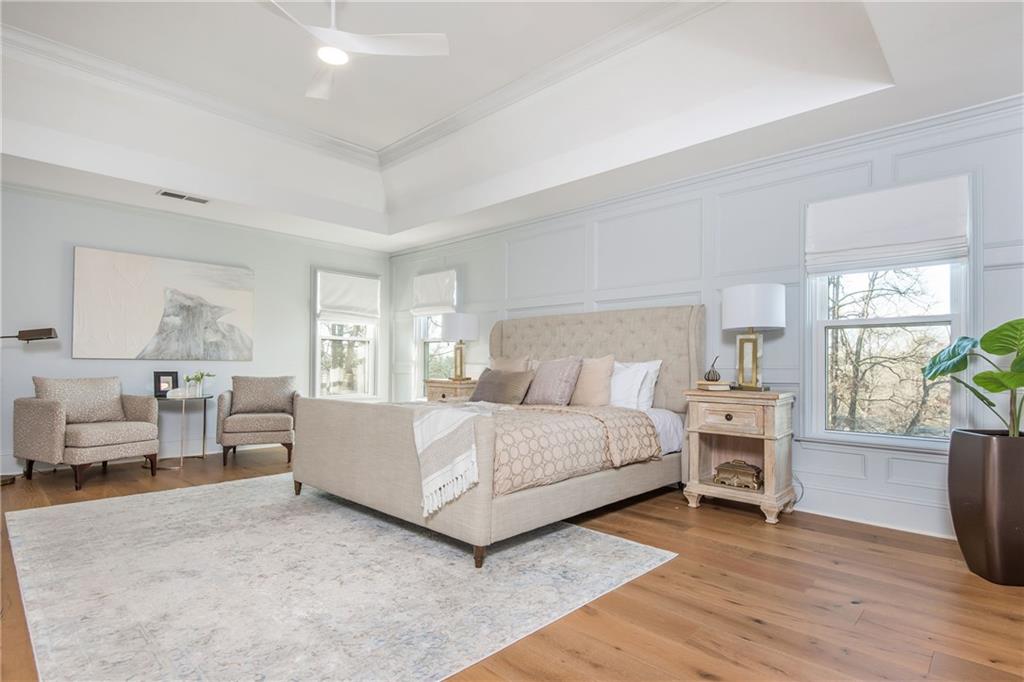1516 Ashford Club Court NE
Brookhaven, GA 30319
$1,300,000
Large, brick, culdesac home in excellent Brookhaven location. Ease of access to, shops, dining, grocery, and in Brittany core neighborhood to join the best Swim and Tennis clubs in the area. This private street, while secluded, is an easy block to Henri's bakery, multiple, amazing patio dining restaurants, Blackburn Park and Publix. Inside the home, walk into the light filled foyer flanked by a gorgeous sitting room with a curved wall of windows and a formal dining room. New, wide plank floors are the focal point throughout the home. The foyer opens to a great room with new, white Kitchen, a generous sized family room and a breakfast room. There is an extra guest room, full bath, and laundry/mud room on the main level. Upstairs, the primary suite has custom, moulding details and is oversized. The new marble bathroom has a double shower, double vanity, soaking tub, tons of natural light and a large walk-in closet with custom shelving. Additionally, there are 3 guest rooms. One has a private ensuite bathroom and the other two share a hall bath. The terrace level is finished with a nice bedroom, additional work out room, media room, wet bar, full bathroom and an extra half bathroom. Walk out onto the paver patio where the large yard wraps all the way around the home with plenty of green space for a pool and anything you can imagine. Tax record does not reflect finished basement.
- SubdivisionBrookhaven
- Zip Code30319
- CityBrookhaven
- CountyDekalb - GA
Location
- ElementaryMontgomery
- JuniorChamblee
- HighChamblee Charter
Schools
- StatusPending
- MLS #7522572
- TypeResidential
MLS Data
- Bedrooms6
- Bathrooms5
- Half Baths1
- Bedroom DescriptionOversized Master, Sitting Room
- RoomsBasement, Bonus Room, Den, Exercise Room, Game Room
- BasementDaylight, Exterior Entry, Finished, Finished Bath, Full, Interior Entry
- FeaturesBookcases, Double Vanity, Entrance Foyer 2 Story, Recessed Lighting, Walk-In Closet(s), Wet Bar
- KitchenBreakfast Bar, Breakfast Room, Cabinets White, Kitchen Island, Pantry, Stone Counters, View to Family Room
- AppliancesDishwasher, Disposal, Dryer, Gas Cooktop, Gas Range, Microwave, Range Hood, Refrigerator, Washer
- HVACCeiling Fan(s), Central Air, Ductless
- Fireplaces1
- Fireplace DescriptionFamily Room
Interior Details
- StyleTraditional
- ConstructionBrick 4 Sides
- Built In1996
- StoriesArray
- ParkingGarage, Garage Door Opener, Kitchen Level
- FeaturesPrivate Yard
- ServicesHomeowners Association, Near Public Transport, Near Schools, Near Shopping, Near Trails/Greenway, Park
- UtilitiesCable Available, Electricity Available, Natural Gas Available, Phone Available
- SewerPublic Sewer
- Lot DescriptionBack Yard, Cul-de-sac Lot, Landscaped
- Lot Dimensionsx
- Acres0.42
Exterior Details
Listing Provided Courtesy Of: Atlanta Fine Homes Sotheby's International 404-874-0300

This property information delivered from various sources that may include, but not be limited to, county records and the multiple listing service. Although the information is believed to be reliable, it is not warranted and you should not rely upon it without independent verification. Property information is subject to errors, omissions, changes, including price, or withdrawal without notice.
For issues regarding this website, please contact Eyesore at 678.692.8512.
Data Last updated on December 9, 2025 4:03pm




















































