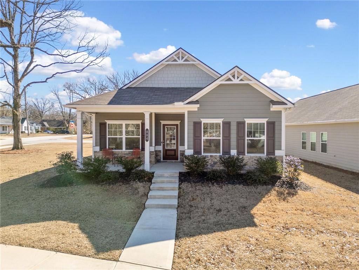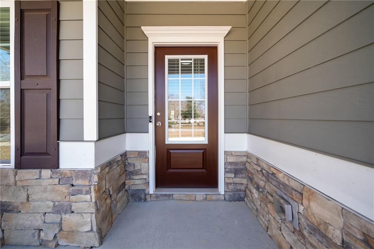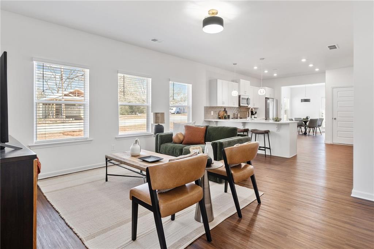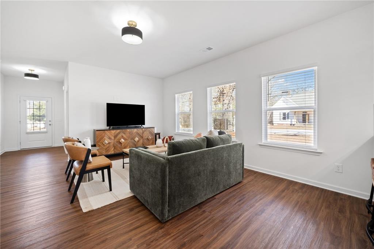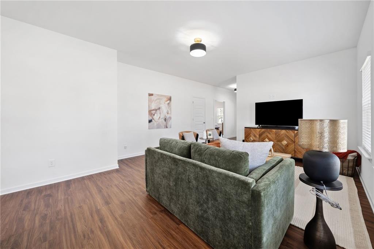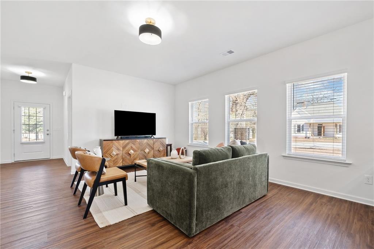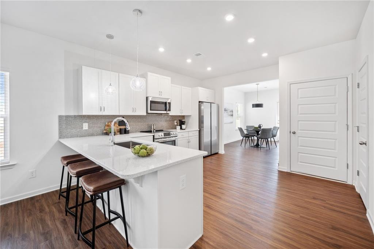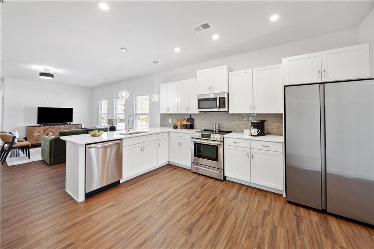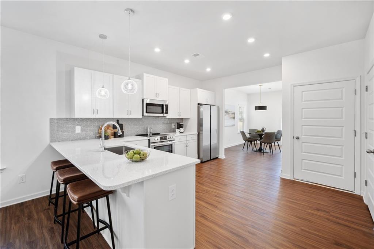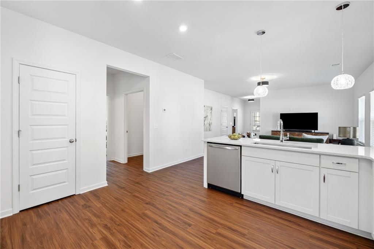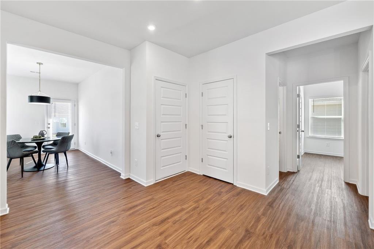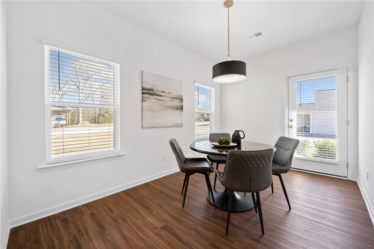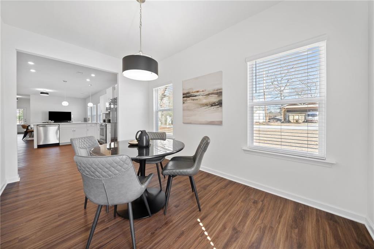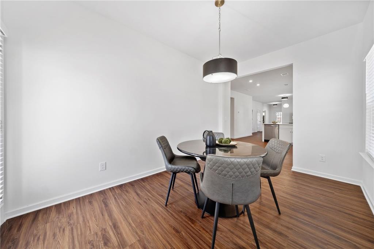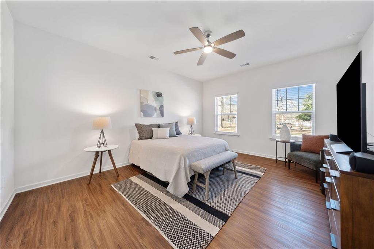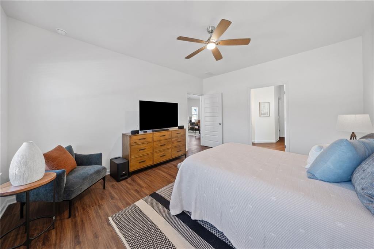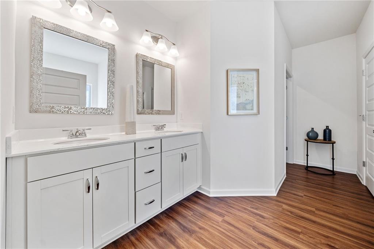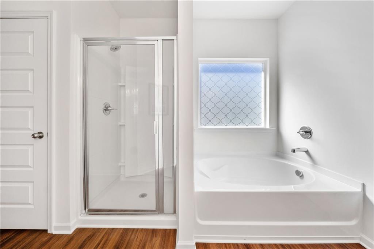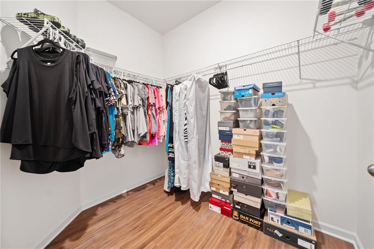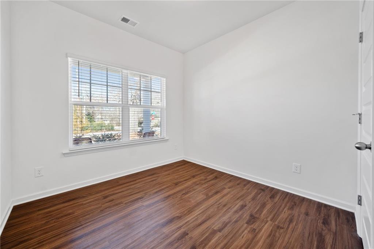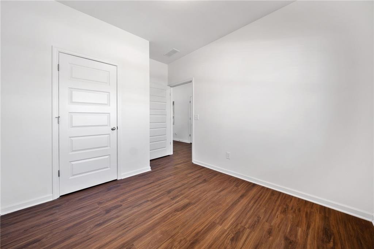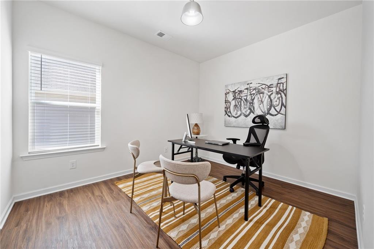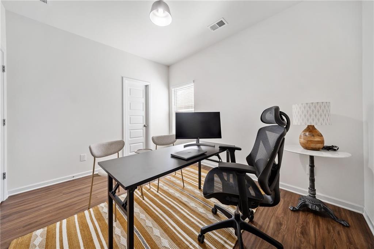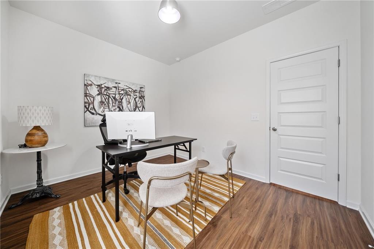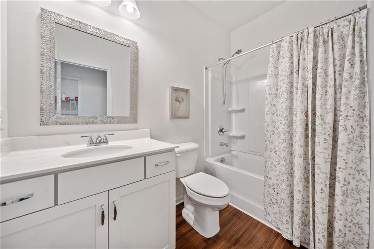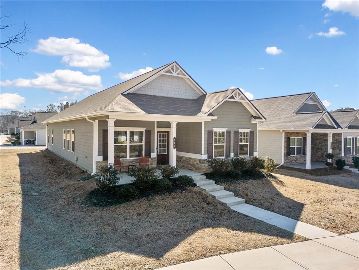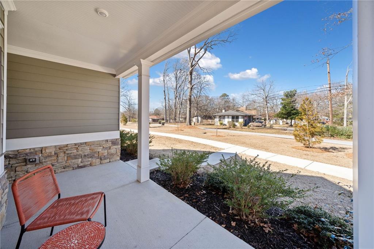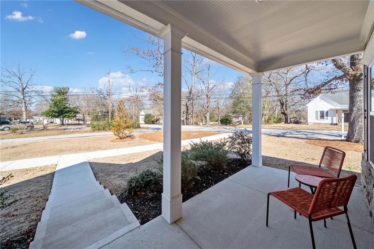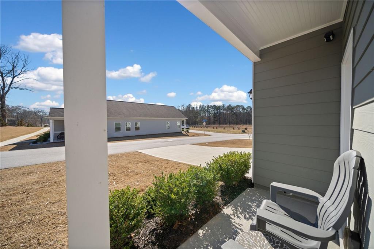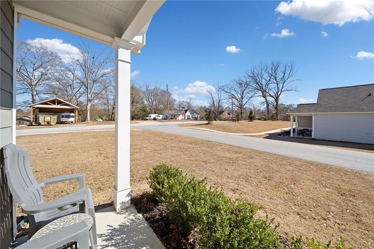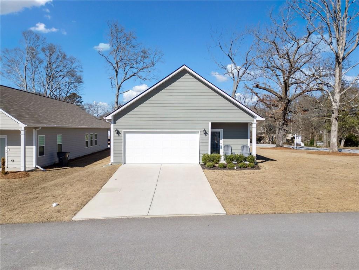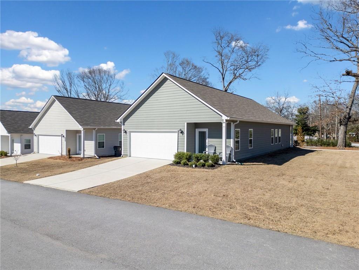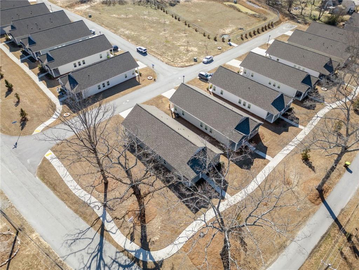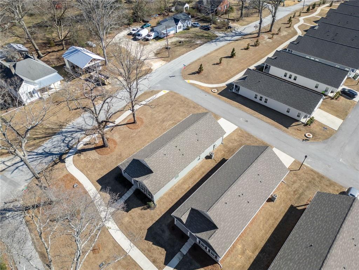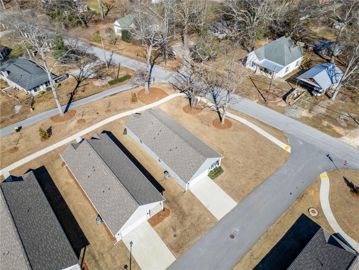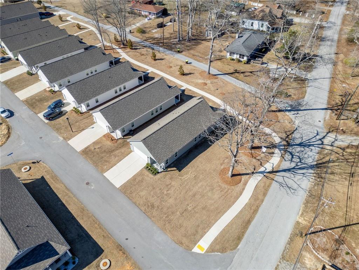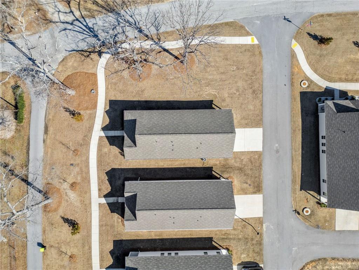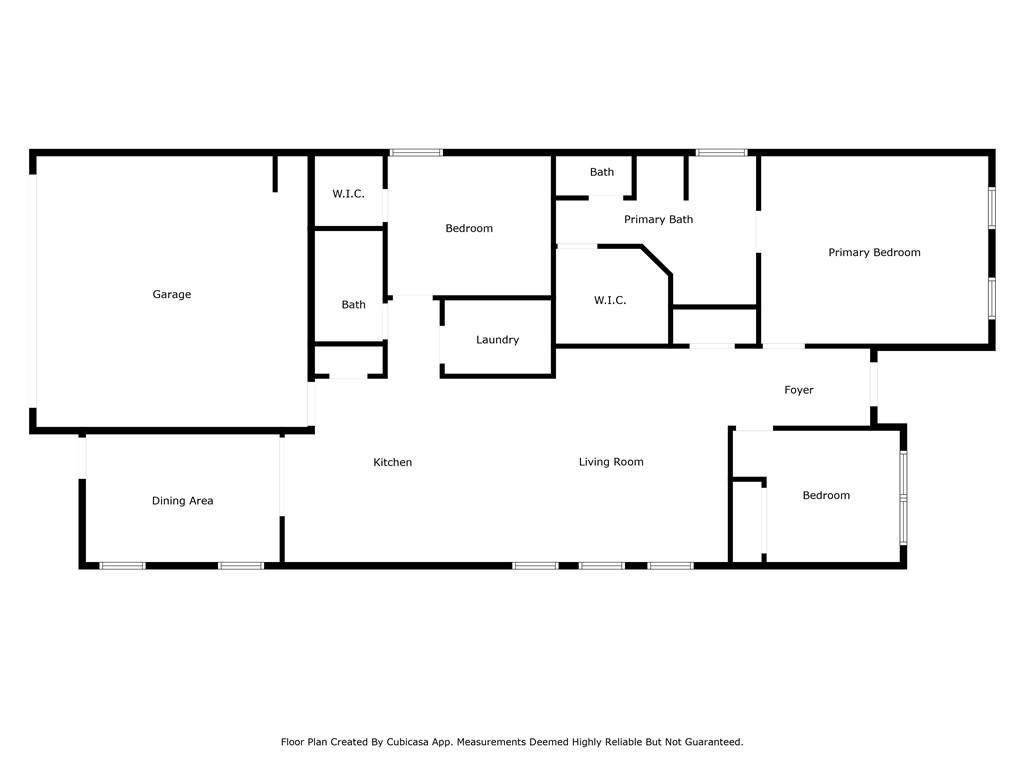804 White Street
Villa Rica, GA 30180
$315,000
SPECIAL FINANCING - for approved buyers: Up to 1% of loan balance credits toward closing cost offered as a lender credit with use of Preferred Lender, Martene Nedeau, Andes Mortgage. Welcome home to this like new and move in ready home! This charming, one-level Craftsman-style ranch sits on a beautiful corner lot in a quaint 16-home sidewalk community. From the moment you step through the front door, you’ll feel right at home in this move-in-ready gem. With a welcoming covered front and back porch, plus a spacious 2-car garage, this home is as functional as it is inviting. Inside, you’ll find an open floor plan with 9-foot ceilings, warm paint colors, and plenty of natural light. The family room flows seamlessly into the beautiful kitchen featuring quartz countertops, a breakfast bar, stainless steel appliances, and plenty of recessed lighting. The oversized primary suite boasts a spa-like ensuite bath with double vanities, a comfort-height toilet, a separate shower, a luxurious garden tub with a decorative frosted picture window, and a massive walk-in closet. The additional bedrooms are just as impressive, offering ample space and comfort. This home is packed with upgrades, including gleaming luxury vinyl plank flooring throughout, 36” white kitchen cabinets, upgraded fixtures, window blinds throughout, a security system, Ring doorbell with spotlight, and pre-wiring for ceiling fans. Plus, you’ll love the added convenience of a brand-new washer and dryer set included with the home. The HOA covers lawn maintenance. Conveniently located near hospitals, shopping, dining, and downtown Villa Rica, this home is truly a fantastic find with peace of mind for years to come! Don’t miss out—schedule your private showing today!
- SubdivisionGold Pointe
- Zip Code30180
- CityVilla Rica
- CountyCarroll - GA
Location
- ElementaryVilla Rica
- JuniorVilla Rica
- HighVilla Rica
Schools
- StatusActive
- MLS #7522596
- TypeResidential
MLS Data
- Bedrooms3
- Bathrooms2
- Bedroom DescriptionMaster on Main, Split Bedroom Plan
- RoomsFamily Room
- FeaturesEntrance Foyer 2 Story, High Ceilings 10 ft Main, Tray Ceiling(s)
- KitchenCabinets White, Eat-in Kitchen, Pantry, Solid Surface Counters, Stone Counters, View to Family Room
- AppliancesDishwasher, Disposal, Electric Cooktop, Electric Oven/Range/Countertop, Electric Water Heater, Microwave
- HVACCentral Air
Interior Details
- StyleRanch
- ConstructionCement Siding, Stone
- Built In2022
- StoriesArray
- ParkingAttached, Garage
- FeaturesPrivate Entrance
- UtilitiesElectricity Available, Sewer Available, Water Available
- SewerPublic Sewer
- Lot DescriptionLandscaped, Private
- Lot Dimensions65x57x91x18x90x165
- Acres0.3
Exterior Details
Listing Provided Courtesy Of: Clareo Real Estate 470-990-4414

This property information delivered from various sources that may include, but not be limited to, county records and the multiple listing service. Although the information is believed to be reliable, it is not warranted and you should not rely upon it without independent verification. Property information is subject to errors, omissions, changes, including price, or withdrawal without notice.
For issues regarding this website, please contact Eyesore at 678.692.8512.
Data Last updated on October 8, 2025 4:41pm
