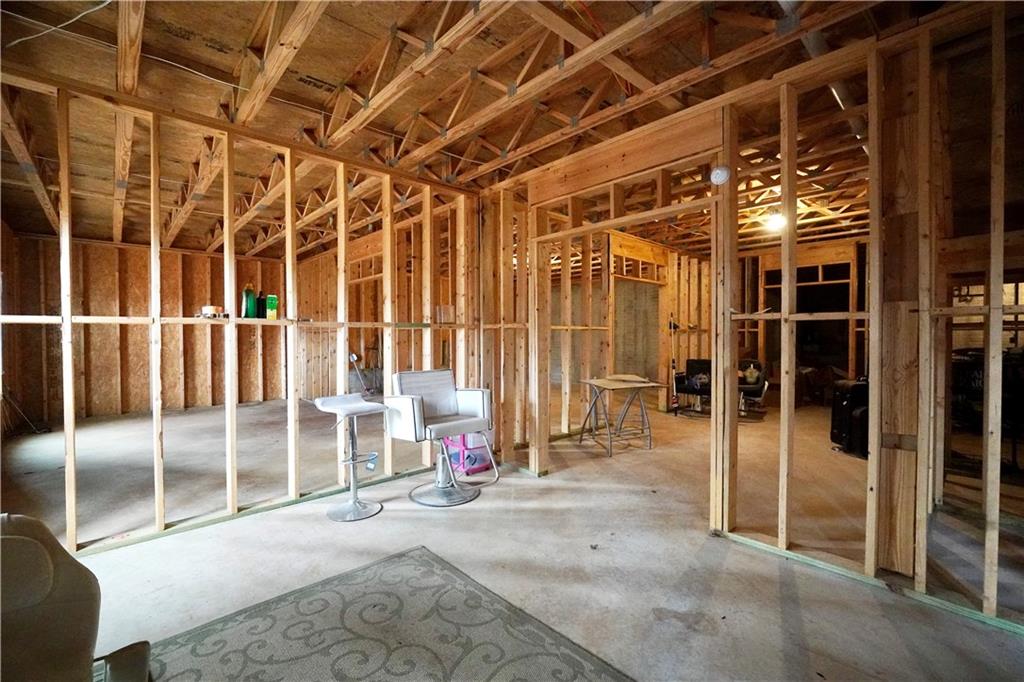1134 Abundance Drive
Locust Grove, GA 30248
$365,000
Welcome to 1134 Abundance Drive, a charming 3-bedroom, 2.5-bathroom single-family home nestled in the heart of Locust Grove, Georgia. Built in 2019, this 2,348 square foot residence offers a harmonious blend of modern amenities and comfortable living spaces. As you step inside, you'll be greeted by an open and spacious floor plan. The kitchen boasts 42-inch cabinets with crown molding, granite countertops, a stylish backsplash, stainless steel appliances, and a central island with a breakfast area-perfect for both casual meals and entertaining. The owner's suite features a tray ceiling, providing an elegant touch to the room. The en-suite bathroom is designed for relaxation, complete with a garden tub and separate shower. This home qualifies for USDA financing (please verify with your lender), making it affordable. The full, walk-out basement is a blank canvas awaiting your personal touch, leading to a private backyard-ideal for outdoor activities and gatherings. Located in a friendly community with NO HOA! The property is conveniently situated near local schools, shopping centers, and dining options, offering both comfort and convenience. Don't miss the opportunity to make 1134 Abundance Drive your new home. Schedule a viewing today and experience all that this delightful property has to offer.
- SubdivisionCottage Grove
- Zip Code30248
- CityLocust Grove
- CountyHenry - GA
Location
- ElementaryUnity Grove
- JuniorLocust Grove
- HighLocust Grove
Schools
- StatusPending
- MLS #7522650
- TypeResidential
MLS Data
- Bedrooms3
- Bathrooms2
- Half Baths1
- Bedroom DescriptionMaster on Main
- RoomsBasement, Den, Kitchen, Laundry, Master Bathroom, Master Bedroom
- BasementBath/Stubbed, Daylight, Full, Interior Entry, Unfinished
- FeaturesDouble Vanity, High Ceilings, High Ceilings 9 ft Lower, High Ceilings 9 ft Main, High Ceilings 9 ft Upper, Walk-In Closet(s)
- KitchenBreakfast Bar, Cabinets White, Eat-in Kitchen, Pantry, Solid Surface Counters
- AppliancesDishwasher, Disposal, Trash Compactor
- HVACCentral Air
- Fireplaces1
- Fireplace DescriptionFamily Room
Interior Details
- StyleTraditional
- Built In2019
- StoriesArray
- ParkingGarage, Garage Door Opener
- UtilitiesCable Available
- SewerPublic Sewer
- Lot DescriptionLevel
Exterior Details
Listing Provided Courtesy Of: The Legacy Real estate Group, LLC 470-781-1244

This property information delivered from various sources that may include, but not be limited to, county records and the multiple listing service. Although the information is believed to be reliable, it is not warranted and you should not rely upon it without independent verification. Property information is subject to errors, omissions, changes, including price, or withdrawal without notice.
For issues regarding this website, please contact Eyesore at 678.692.8512.
Data Last updated on December 17, 2025 1:39pm





















