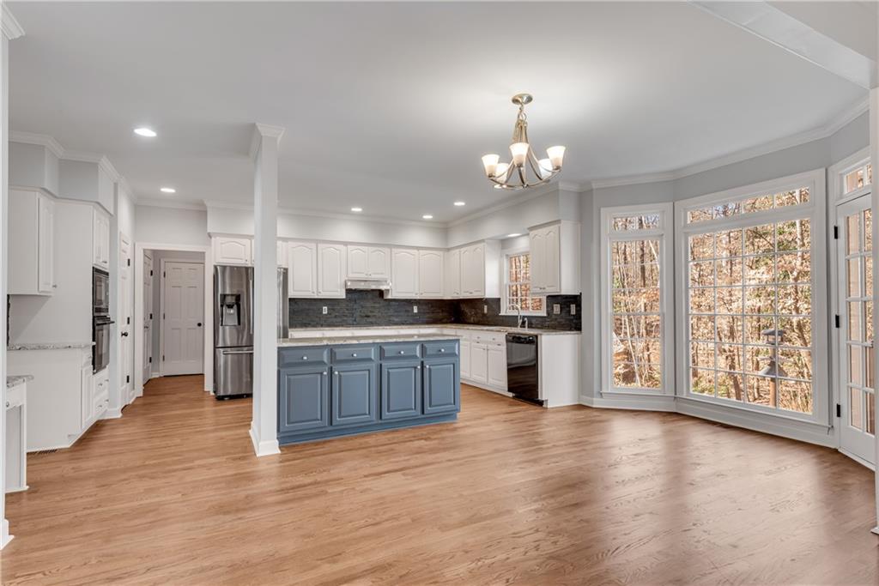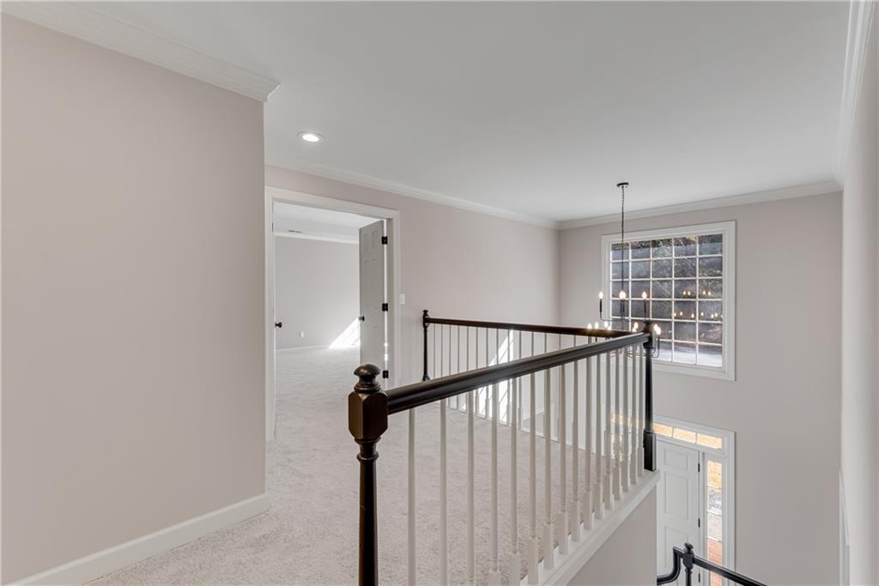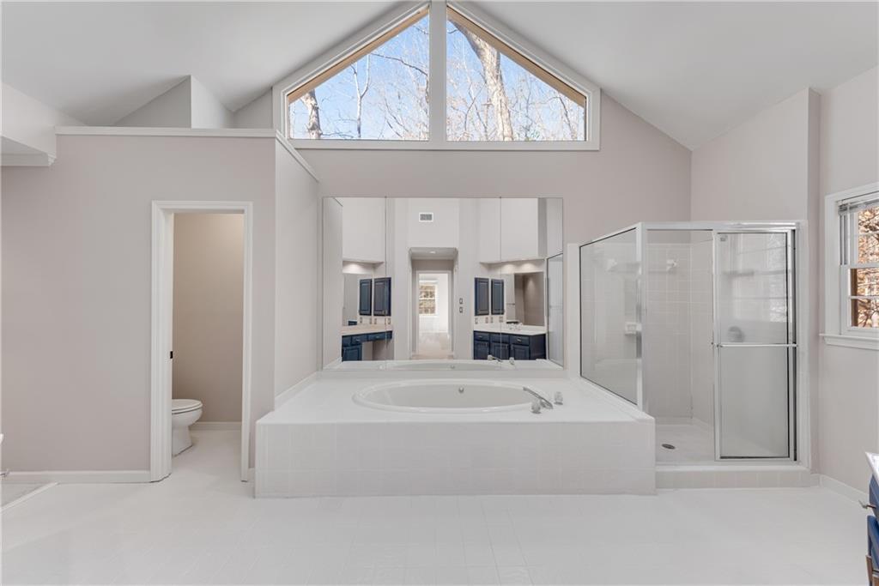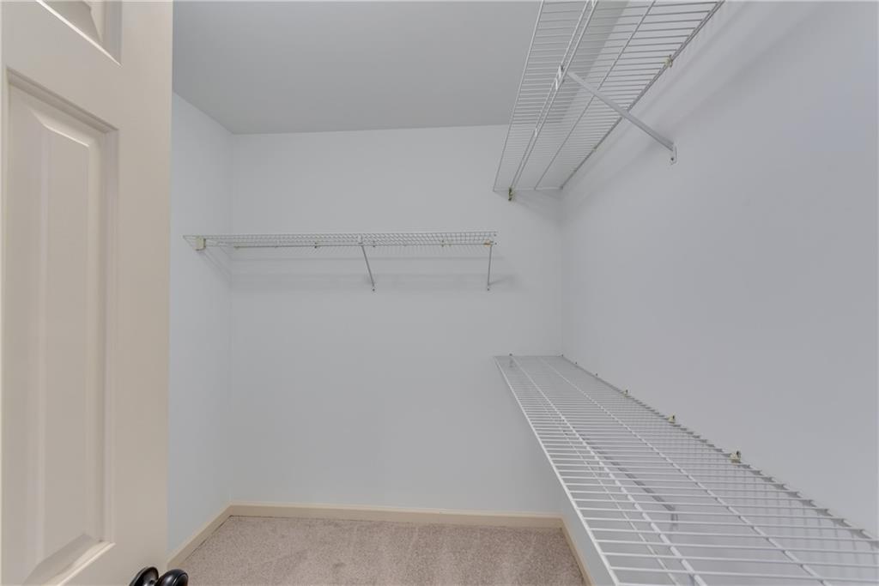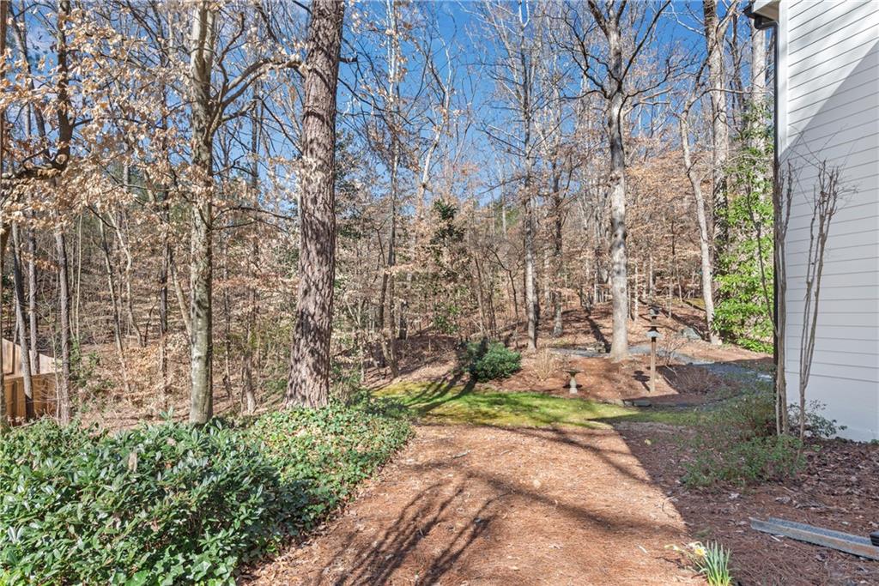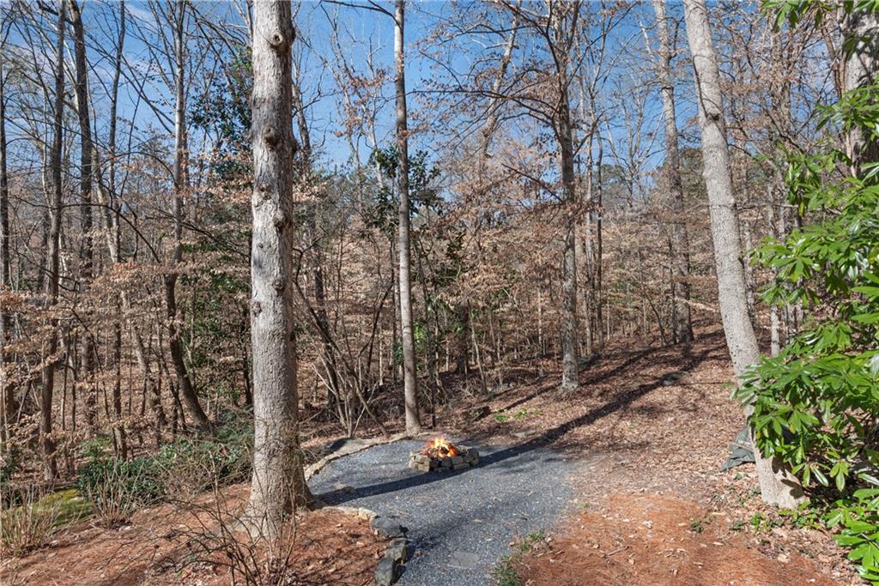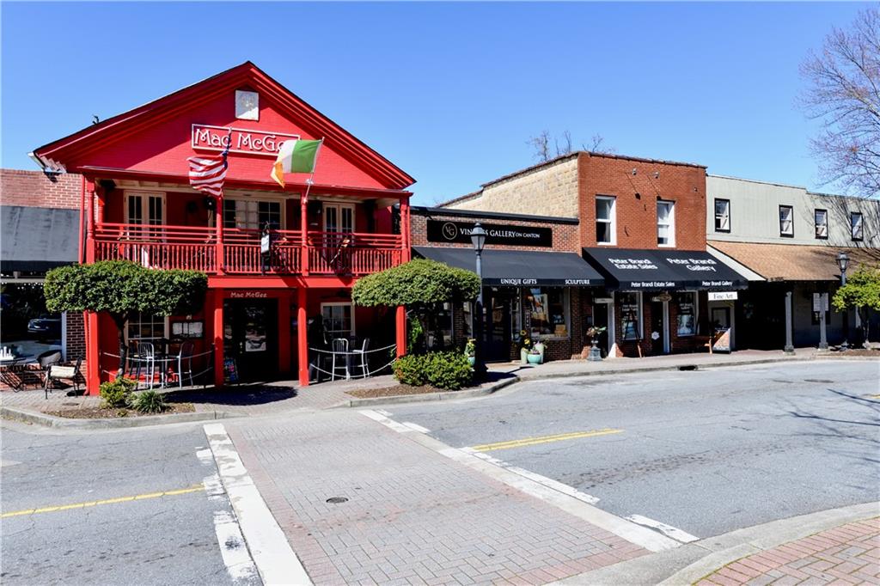2170 Azalea Drive
Roswell, GA 30075
$800,000
Beautiful, move-in ready home in Inverness! Three Side Brick, New Siding, New Gutters and New HVAC in Beautiful Inverness. Open Floor Plan with newly refinished Hardwood on Main. Open Kitchen with white cabinets, beautiful granite, and useful island. Large, open family room with fireplace and a tree-house like view to back yard, ideal for bird watching. Level lot for soccer in the front yard and basketball in the driveway. All the rooms are oversized and planned with an abundance of storage. Entire home has been freshly painted in neutral, move-in colors, new carpet just installed. Upstairs features a large primary suite, three large walk-in closets, seperate shower and whirlpool tub. Hall Bath with seperate double sink vanity and door between vanity and shower, makes it easy for everyone to get ready. All secondary bedrooms are large, with great closets, new carpet, fresh paint and updated lighting. Inverness is an ideal location for families, young couples and empty nesters with the proximity to the incredible Roswell River, Boardwalk and Parks. Very active neighborhood with kids out playing together everyday, swim team, active social committee, and helpful neighbors. People move to Inverness and rarely leave making this an incredible opportunity. Call today to see this home now!
- SubdivisionInverness
- Zip Code30075
- CityRoswell
- CountyFulton - GA
Location
- ElementaryRoswell North
- JuniorCrabapple
- HighRoswell
Schools
- StatusPending
- MLS #7522678
- TypeResidential
MLS Data
- Bedrooms4
- Bathrooms2
- Half Baths1
- Bedroom DescriptionOversized Master, Split Bedroom Plan
- RoomsBonus Room, Den, Family Room
- BasementCrawl Space
- FeaturesBookcases, Disappearing Attic Stairs, Double Vanity, Entrance Foyer 2 Story, High Ceilings 9 ft Main, High Ceilings 9 ft Upper, High Speed Internet, His and Hers Closets, Recessed Lighting, Walk-In Closet(s)
- KitchenCabinets White, Eat-in Kitchen, Kitchen Island, Pantry, Stone Counters, View to Family Room
- AppliancesDishwasher, Disposal, Electric Cooktop, Electric Oven/Range/Countertop, Range Hood, Refrigerator
- HVACCeiling Fan(s), Central Air, Electric, Zoned
- Fireplaces1
- Fireplace DescriptionFamily Room, Gas Log, Gas Starter
Interior Details
- StyleTraditional
- ConstructionBrick 3 Sides, Cement Siding
- Built In1988
- StoriesArray
- ParkingGarage, Garage Door Opener, Garage Faces Side, Kitchen Level, Level Driveway, Storage
- FeaturesRain Gutters
- ServicesClubhouse, Homeowners Association, Near Trails/Greenway, Park, Pickleball, Playground, Pool, Street Lights, Swim Team, Tennis Court(s)
- UtilitiesCable Available, Electricity Available, Natural Gas Available, Phone Available, Sewer Available, Water Available
- SewerPublic Sewer
- Lot DescriptionBack Yard, Front Yard, Landscaped, Level, Wooded
- Lot Dimensionsx
- Acres0.4844
Exterior Details
Listing Provided Courtesy Of: HomeSmart 404-876-4901

This property information delivered from various sources that may include, but not be limited to, county records and the multiple listing service. Although the information is believed to be reliable, it is not warranted and you should not rely upon it without independent verification. Property information is subject to errors, omissions, changes, including price, or withdrawal without notice.
For issues regarding this website, please contact Eyesore at 678.692.8512.
Data Last updated on December 17, 2025 1:39pm














