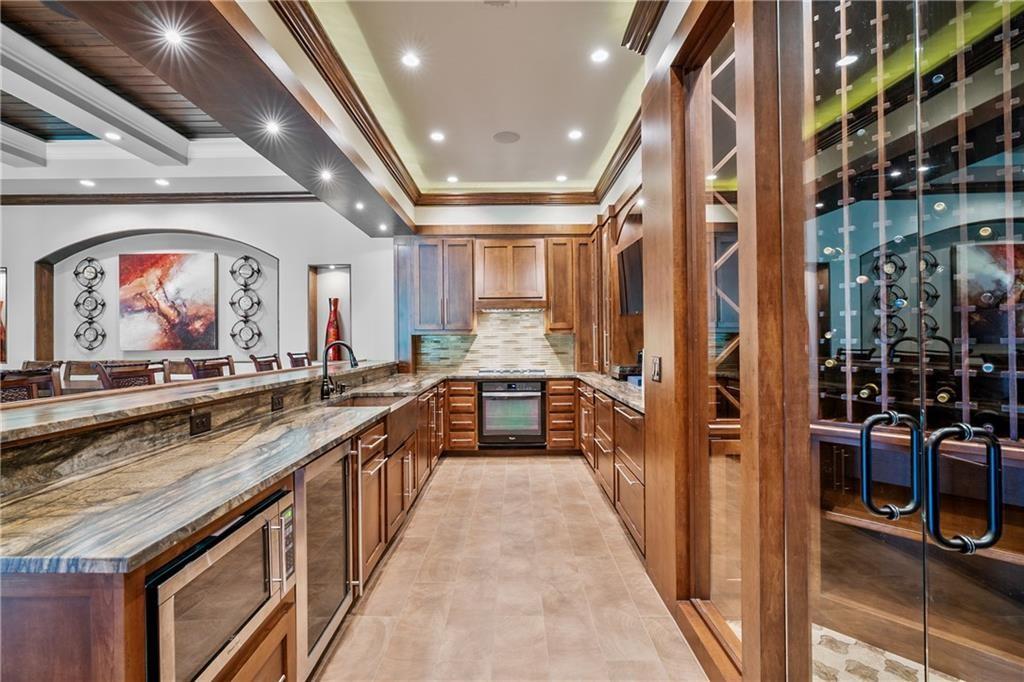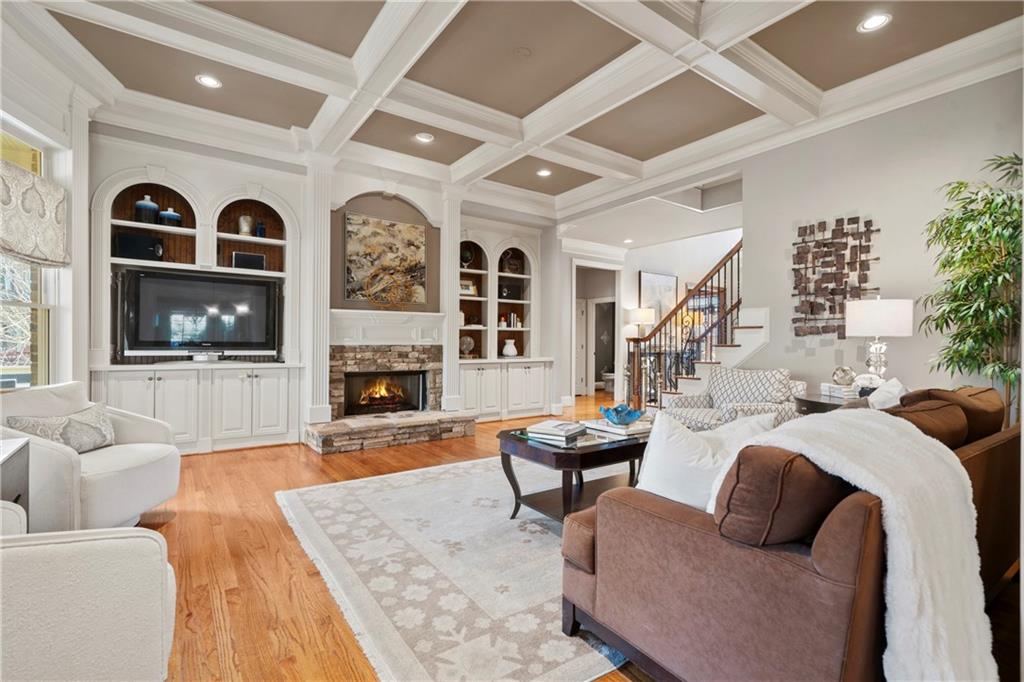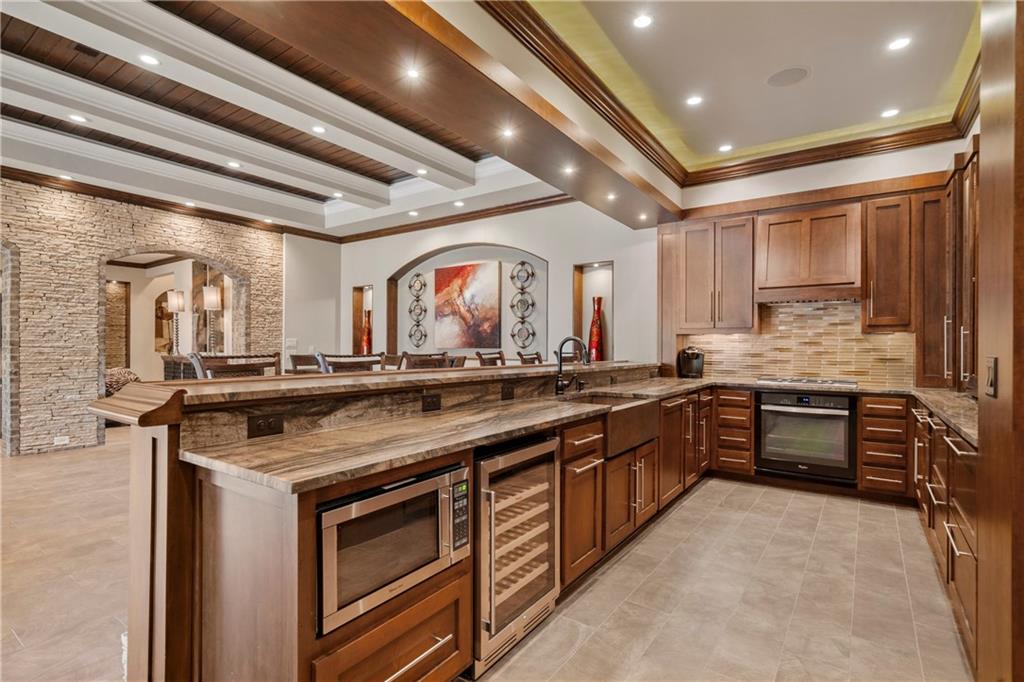3030 Creek Tree Lane
Cumming, GA 30041
$1,679,000
Lakefront Luxury with Exceptional Craftsmanship! This stunning Creekstone Estates masterpiece seamlessly blends elegance, quality craftsmanship, and an open, inviting floor plan. Perfectly positioned for privacy on one of Creekstone’s scenic lakes, this 6-bedroom, 6.5-bath home offers breathtaking lake views from the fireside covered deck, keeping room, master suite, and living room. Exquisite architectural details include rich moldings, coffered ceilings, wooden inlays, double tray ceilings, and five fireplaces, all contributing to the home’s timeless charm. The spacious gourmet kitchen features granite countertops, a beautifully tiled backsplash, a gas cooktop, double ovens, and a large working island—all overlooking the oversized keeping room with its stunning wooden coffered ceiling and stone fireplace. A guest suite with a private bath is conveniently located on the main level. Upstairs, the palatial master suite is a retreat of its own, complete with a sitting area and fireplace, while each secondary bedroom boasts its own private bath. The fully finished walk-out terrace level is an entertainer’s dream, featuring a custom 6-seat bar with a glass wine cellar, a full kitchen with four fridge drawers and a Scotsman ice maker, an exercise room, bedroom, and bath with sauna. Tile floors, stone accent walls, and warm wood details add to the home’s unparalleled sophistication. Meticulously maintained, this exceptional home is a must-see! Enjoy unmatched neighborhood amenities, including 11 tennis courts, a pro shop, pools, a fitness center, and more. Just minutes from GA-400, Halcyon, top-rated Forsyth schools and the future home of The Gathering!
- SubdivisionCreekstone Estates
- Zip Code30041
- CityCumming
- CountyForsyth - GA
Location
- ElementaryShiloh Point
- JuniorPiney Grove
- HighDenmark High School
Schools
- StatusPending
- MLS #7522889
- TypeResidential
MLS Data
- Bedrooms6
- Bathrooms6
- Half Baths1
- Bedroom DescriptionIn-Law Floorplan, Oversized Master, Sitting Room
- RoomsBonus Room, Exercise Room, Office, Wine Cellar
- BasementDaylight, Exterior Entry, Finished, Finished Bath, Full
- FeaturesBeamed Ceilings, Bookcases, Coffered Ceiling(s), Crown Molding, Disappearing Attic Stairs, Entrance Foyer 2 Story, High Speed Internet, Sauna, Walk-In Closet(s)
- KitchenBreakfast Room, Cabinets White, Keeping Room, Kitchen Island, Solid Surface Counters, View to Family Room
- AppliancesDishwasher, Disposal, Double Oven, Gas Cooktop, Microwave, Range Hood
- HVACCeiling Fan(s), Central Air
- Fireplaces5
- Fireplace DescriptionFamily Room, Gas Starter, Keeping Room, Living Room, Master Bedroom, Outside
Interior Details
- StyleTraditional
- ConstructionBrick 4 Sides
- Built In2005
- StoriesArray
- ParkingAttached, Driveway, Garage
- FeaturesPrivate Yard, Rain Gutters
- ServicesCatering Kitchen, Clubhouse, Fitness Center, Homeowners Association, Lake, Near Schools, Near Shopping, Near Trails/Greenway, Playground, Pool, Sidewalks, Tennis Court(s)
- UtilitiesCable Available, Electricity Available, Natural Gas Available, Phone Available, Sewer Available, Underground Utilities, Water Available
- SewerPublic Sewer
- Lot DescriptionBack Yard, Lake On Lot, Landscaped, Private
- Lot Dimensions0x0x0x0
- Acres0.82
Exterior Details
Listing Provided Courtesy Of: Century 21 Results 770-889-6090

This property information delivered from various sources that may include, but not be limited to, county records and the multiple listing service. Although the information is believed to be reliable, it is not warranted and you should not rely upon it without independent verification. Property information is subject to errors, omissions, changes, including price, or withdrawal without notice.
For issues regarding this website, please contact Eyesore at 678.692.8512.
Data Last updated on October 4, 2025 8:47am























































































