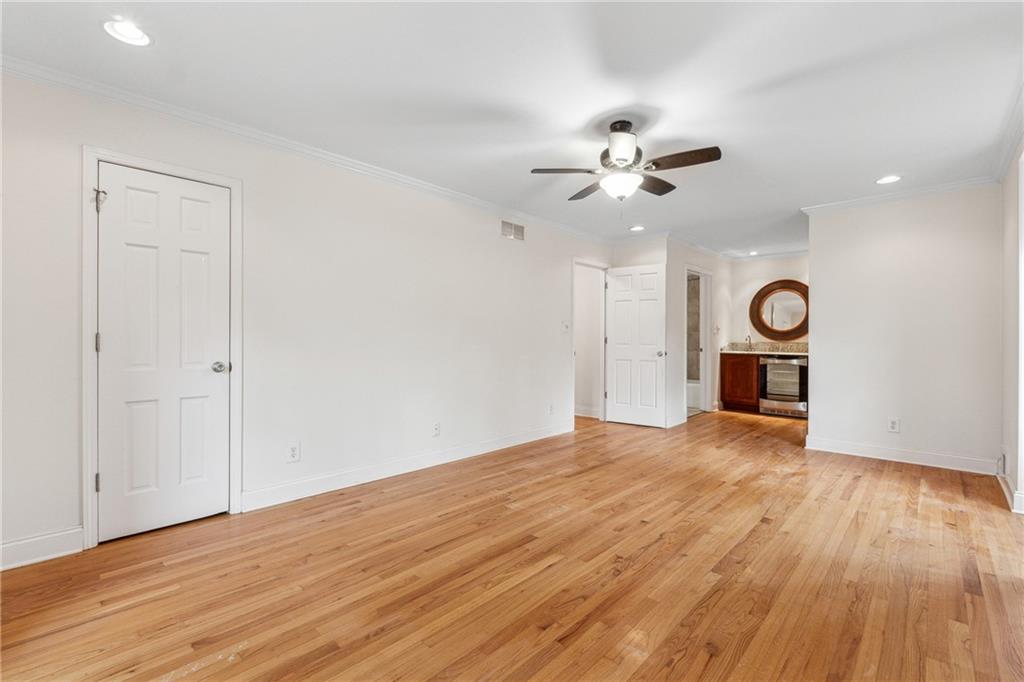3811 Harts Mill Lane NE
Brookhaven, GA 30319
$675,000
Welcome home to prime North Brookhaven! This 4-bed, 2-bath home is conveniently located in the heart of North Brookhaven - walkable to both Murphy Candler Park and Blackburn Park! Or stay at home and enjoy a park-like setting in your own yard, with an outdoor oasis featuring a fenced backyard and patio, perfect for entertaining, and a large front yard landscaped with Emerald Zoysia grass and ornamental bushes throughout! Harts Mill is also convenient to Perimeter Mall, Downtown Brookhaven, and GA-400/2-85; benefits of city-living in a safe neighborhood. Additionally, delight in stress-free living with a new roof installed December 2024! As you enter, you are greeted with an abundance of natural light and an open floor-plan, designed for convenient living. The den features high ceilings and a working brick fireplace. Enjoy luxury granite countertops and an updated suite of GE Profile appliances in the kitchen. The property features hardwood flooring throughout (excluding bonus loft upstairs) and attention to detail with elegant fixtures and crown molding. All 4 bedrooms are large with updated windows and plenty of closet space. The unfinished basement presents endless possibilities for customization or perfect for a home gym or extra storage. Parking pad and 2-car garage allow convenience when entertaining large groups as well. The upstairs bonus loft is perfect for a kids play-room or movie room! Schedule your showing today to start your journey to convenient city-living in a desirable neighborhood!
- SubdivisionHarts Mill
- Zip Code30319
- CityBrookhaven
- CountyDekalb - GA
Location
- ElementaryMontgomery
- JuniorChamblee
- HighChamblee Charter
Schools
- StatusPending
- MLS #7523036
- TypeResidential
MLS Data
- Bedrooms4
- Bathrooms2
- Bedroom DescriptionIn-Law Floorplan, Oversized Master
- RoomsBasement, Bonus Room, Dining Room, Family Room, Kitchen, Laundry, Living Room, Loft, Office
- BasementExterior Entry, Interior Entry, Partial, Walk-Out Access
- FeaturesHigh Ceilings 10 ft Main, Recessed Lighting, Smart Home, Walk-In Closet(s)
- KitchenBreakfast Room, Cabinets Stain, Pantry, Stone Counters, View to Family Room
- AppliancesDishwasher, Electric Cooktop, Gas Oven/Range/Countertop, Gas Water Heater, Range Hood, Refrigerator, Self Cleaning Oven
- HVACCentral Air
- Fireplaces1
- Fireplace DescriptionBrick, Gas Starter, Great Room
Interior Details
- ConstructionBrick, HardiPlank Type
- Built In1967
- StoriesArray
- ParkingAttached, Garage, Garage Door Opener, Garage Faces Rear, Level Driveway
- FeaturesCourtyard, Rain Gutters
- UtilitiesCable Available, Electricity Available, Natural Gas Available, Phone Available, Sewer Available, Water Available
- SewerPublic Sewer
- Lot DescriptionBack Yard, Front Yard, Landscaped
- Lot Dimensions218 x 100
- Acres0.48
Exterior Details
Listing Provided Courtesy Of: Freedom Real Estate Group, Inc. 404-918-0119

This property information delivered from various sources that may include, but not be limited to, county records and the multiple listing service. Although the information is believed to be reliable, it is not warranted and you should not rely upon it without independent verification. Property information is subject to errors, omissions, changes, including price, or withdrawal without notice.
For issues regarding this website, please contact Eyesore at 678.692.8512.
Data Last updated on April 18, 2025 2:33pm









































