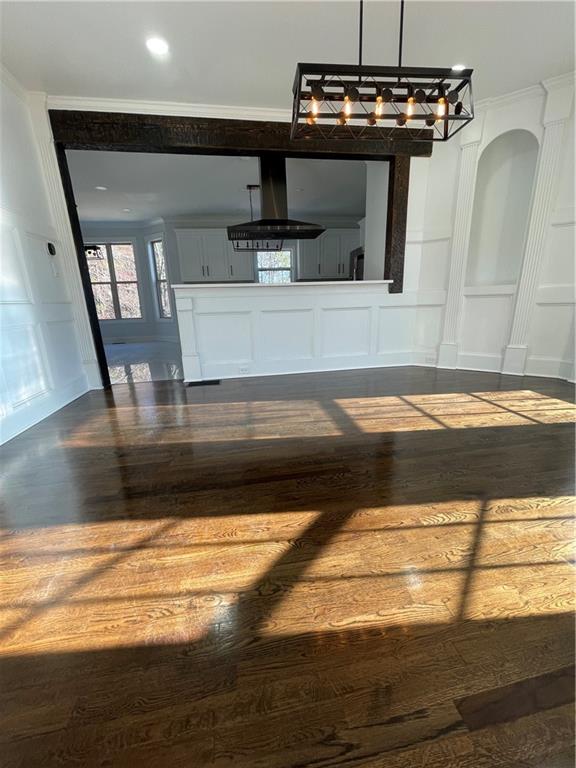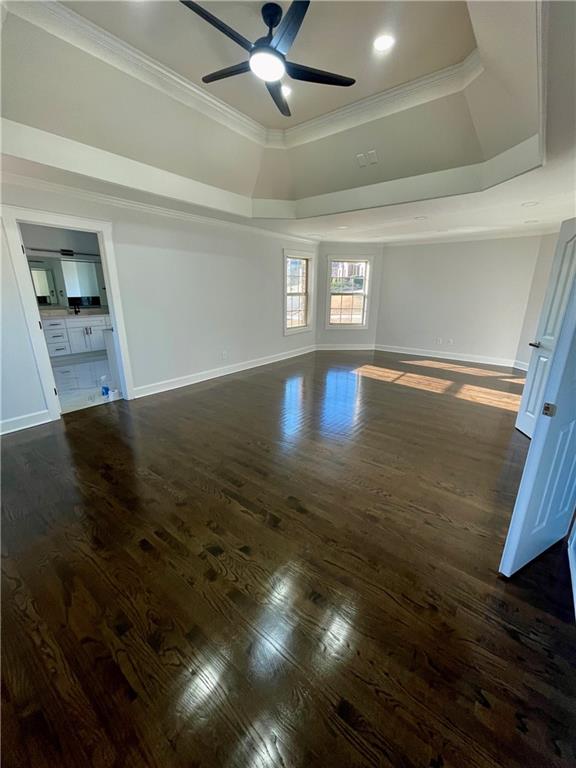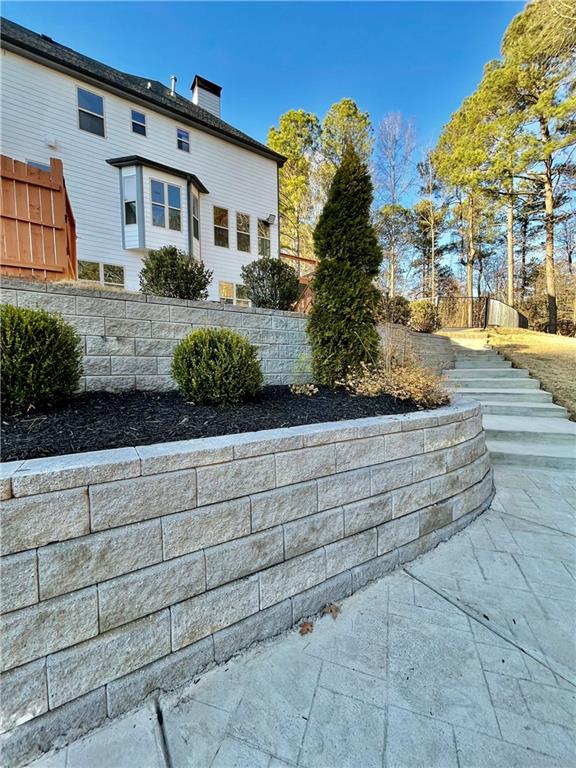3499 Lake Mill Road
Buford, GA 30519
$999,999
Welcome To Your Own Private Oasis Nestled In A Vibrant Community Of Buford. Home Features 5 Modern Bedrooms, 5 Full Bathrooms, 1 Half Bath, Finished Terrace Level, Backyard Paradise Professionally Landscaped Overlooking Swimming Pool, Volleyball Court, Large Deck, Playground, Fire Pit, Secondary Driveway Leading To Terrace Level With Private Entrance. Perfect For Entertaining. Interior Features Hardwood Floors, Abundance Of Windows, Formal Living Room, Great Room With 2-Sided Fireplace That Leads To Another Lounging Area. Chef Like Kitchen With Stainless Appliances, Island, Breakfast Area, Recessed Lighting. Overlooks Formal Dining Room. In-Law Suite On Main W/Full Bathroom, Half Bath On Main. Upper Level Features: Primary Suite With Lounging Area, Cathedral Ceiling, Primary Bathroom With Relaxing Soaking Tub, His and Her Vanities, Sep. Shower, Beautiful Flooring, Walkin Closet With Personal Safe, 2 Secondary Bedrooms Includes Jack-Jill Bathroom, Another Bedroom With Its Personal Full Bathroom. Terrace Level Features Theater Room, Workout Room, Bonus Rooms, Unique Style Bar Room, Large Spa Bathroom With A Steam Room. Recessed Lighting And Modern Fixtures throughout. Great School District Includes The New Seckinger High School. Inside Thompson Mill Lakes Subdivision Which Features Community Pool, Sidewalks. Owner Will Consider Owner Financing.
- SubdivisionThompson Mill Lake
- Zip Code30519
- CityBuford
- CountyGwinnett - GA
Location
- StatusActive
- MLS #7523133
- TypeResidential
MLS Data
- Bedrooms5
- Bathrooms5
- Half Baths1
- Bedroom DescriptionOversized Master
- RoomsBasement, Bathroom, Bonus Room, Computer Room, Exercise Room, Family Room, Game Room, Master Bathroom, Media Room
- BasementDaylight, Driveway Access, Exterior Entry, Finished, Full, Interior Entry
- FeaturesCathedral Ceiling(s), Crown Molding, Entrance Foyer, Entrance Foyer 2 Story, High Ceilings 10 ft Main, High Ceilings 10 ft Upper, High Speed Internet, Recessed Lighting, Vaulted Ceiling(s), Walk-In Closet(s)
- KitchenBreakfast Bar, Breakfast Room, Cabinets White, Eat-in Kitchen, Kitchen Island, Solid Surface Counters, Stone Counters, View to Family Room
- AppliancesDishwasher, Disposal, Gas Oven/Range/Countertop, Gas Range, Microwave, Range Hood, Refrigerator, Self Cleaning Oven
- HVACCeiling Fan(s), Central Air
- Fireplaces1
- Fireplace DescriptionDouble Sided, Great Room, Other Room
Interior Details
- StyleTraditional
- ConstructionBrick, Stone
- Built In2005
- StoriesArray
- PoolFenced
- ParkingGarage, Garage Door Opener
- FeaturesCourtyard, Lighting, Private Entrance, Private Yard
- ServicesHomeowners Association, Sidewalks
- Lot DescriptionFront Yard, Landscaped
- Lot Dimensionsx 168
- Acres0.76
Exterior Details
Listing Provided Courtesy Of: Realty Professionals, Inc. 770-491-1494

This property information delivered from various sources that may include, but not be limited to, county records and the multiple listing service. Although the information is believed to be reliable, it is not warranted and you should not rely upon it without independent verification. Property information is subject to errors, omissions, changes, including price, or withdrawal without notice.
For issues regarding this website, please contact Eyesore at 678.692.8512.
Data Last updated on April 28, 2025 6:46am




























































































