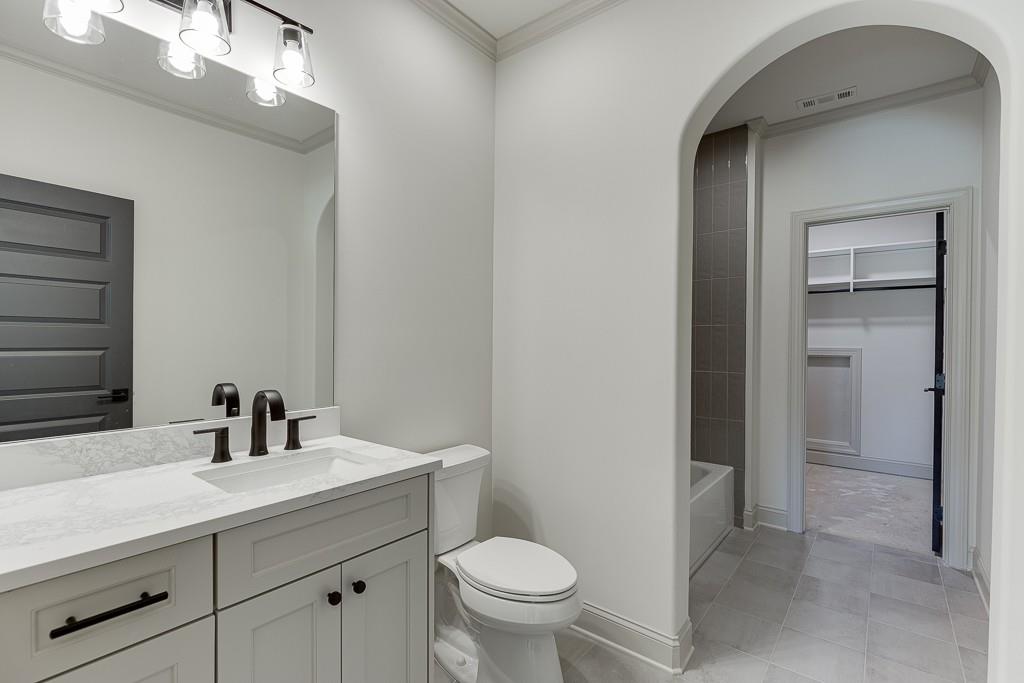2112 Covered Bridge Drive
Braselton, GA 30517
$1,798,988
NEW BUILD IN COVERED BRIDGE! Stunning European Manor construction with a circular driveway in the LAST custom home section in Chateau Elan. Rare opportunity. This beauty features the study, a private guest suite, AND the stunning primary suite all on the main level. Breathtaking, open floorplan combines the ambiance of understated elegance with top-of-the-line finishes and fixtures. Volume ceilings throughout the main level include exciting trim details. The dreamy kitchen features a 12.0'x 5.5' one-level island. Quartzite countertops and backsplash. Custom cabinetry. Butler's pantry with beverage refrigerator. Wolf and SubZero appliances. Above and below cabinet lighting. Luxurious master suite boasts an enormous closet that connects to the large laundry room. Owner's suite has a door to the covered rear porch with romantic fireplace. There are three generous bedroom suites upstairs. The terrace level has SO many possibilities with its very open layout, plumbing for a future bar and an abundance of daylight. Incredible back yard is perfect for a future pool. There is a protected green space behind the lot loaded with beautiful trees. Other oustanding features include Pella windows and Slider door and spray foam insulation. The lighting fixtures that have been selected will knock your socks off!! This is a one-of-kind home built by Profile Signature Homes/ Dack Johnson. Estimated completion is April-May, 2025.
- SubdivisionChateau Elan
- Zip Code30517
- CityBraselton
- CountyGwinnett - GA
Location
- ElementaryDuncan Creek
- JuniorOsborne
- HighMill Creek
Schools
- StatusPending
- MLS #7523449
- TypeResidential
MLS Data
- Bedrooms5
- Bathrooms5
- Half Baths1
- Bedroom DescriptionMaster on Main
- RoomsLibrary, Office
- BasementBath/Stubbed, Daylight, Unfinished, Walk-Out Access
- FeaturesBeamed Ceilings, Entrance Foyer, Entrance Foyer 2 Story, High Ceilings 9 ft Upper, High Ceilings 9 ft Lower, High Ceilings 10 ft Main, Low Flow Plumbing Fixtures, Vaulted Ceiling(s)
- KitchenBreakfast Bar, Cabinets White, Kitchen Island, Pantry Walk-In, Stone Counters, View to Family Room
- AppliancesDishwasher, Disposal, Double Oven, Gas Cooktop, Microwave, Range Hood, Refrigerator, Tankless Water Heater
- HVACElectric, Zoned
- Fireplaces2
- Fireplace DescriptionFactory Built, Family Room, Outside
Interior Details
- StyleEuropean
- ConstructionBrick, Brick 4 Sides
- Built In2025
- StoriesArray
- ParkingAttached, Garage, Garage Door Opener, Garage Faces Side
- FeaturesRain Gutters
- ServicesCurbs, Dog Park, Fitness Center, Gated, Golf, Street Lights, Swim Team
- UtilitiesCable Available, Electricity Available, Natural Gas Available, Phone Available, Sewer Available, Underground Utilities, Water Available
- SewerPublic Sewer
- Lot DescriptionLandscaped, Level, Wooded
- Lot Dimensions160x328x317
- Acres0.58
Exterior Details
Listing Provided Courtesy Of: Chateau Elan Realty 770-307-4031

This property information delivered from various sources that may include, but not be limited to, county records and the multiple listing service. Although the information is believed to be reliable, it is not warranted and you should not rely upon it without independent verification. Property information is subject to errors, omissions, changes, including price, or withdrawal without notice.
For issues regarding this website, please contact Eyesore at 678.692.8512.
Data Last updated on October 4, 2025 8:47am





























































