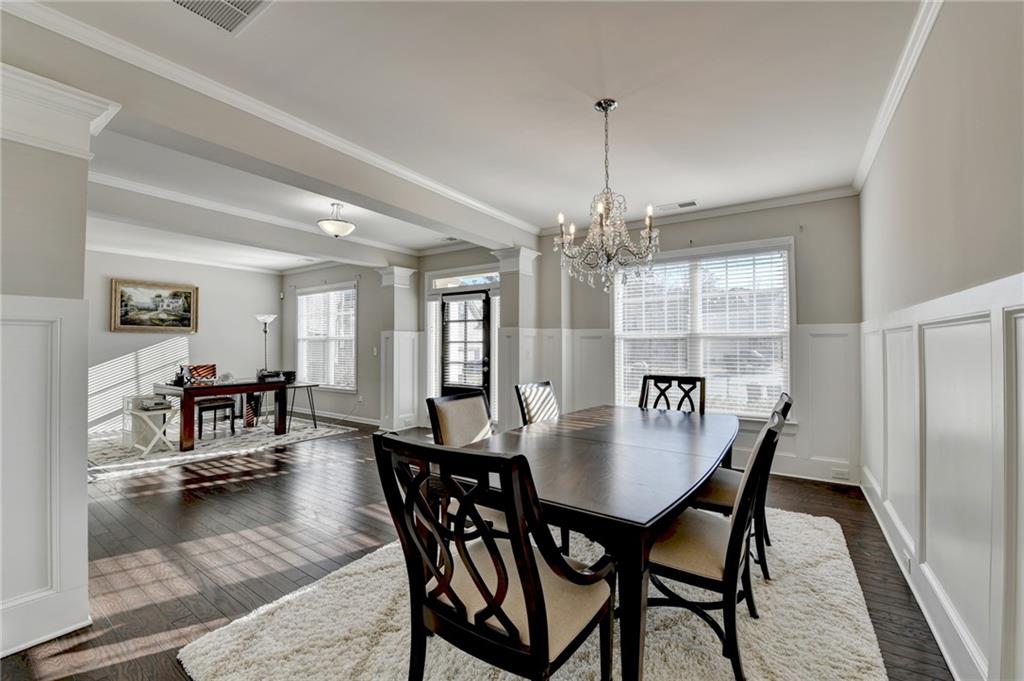3608 Crayton Glen Way
Buford, GA 30519
$719,000
Seckinger HS Cluster! This meticulously maintained, luxurious & spacious home boasts an open floor plan with upgrades! Nestled in a private cul-de-sac, the large, flat yard backs up to a secluded wooded area, offering both privacy and tranquility. Gorgeous hardwood floors flow throughout the main level, welcoming you into an inviting open-concept space. The Family Room features a stunning wall of windows, a cozy fireplace, arched built-ins, and a coffered ceiling. You’ll also find a separate Dining Room, a versatile Flex Room or Office, and a true main-floor Guest Suite. The Gourmet Kitchen is a chef’s dream, showcasing stained cabinets, stainless steel appliances and hood, a huge center island, and granite countertops. Upstairs, the spacious Owner’s Suite offers a soaking tub, his-and-hers walk-in closets, a double vanity, and a separate shower. A large Media Room provides the perfect space for family entertainment or a home gym. The garage is ready for your EV vehicle. The backyard is built for relaxation and entertainment, featuring a 20x20 covered patio with privacy curtains, LED lights, and upper electrical outlets for a TV. An extended 13x33 open concrete patio provides additional space for grilling or hosting gatherings.This 5-bedroom, 4-bathroom home, located in an award-winning school district, offers plenty of extra space and an exceptional living experience! Pacific Law Group is the preferred attorney.
- SubdivisionPreserve/Reed Mill Sub Ph 2
- Zip Code30519
- CityBuford
- CountyGwinnett - GA
Location
- StatusPending
- MLS #7523532
- TypeResidential
MLS Data
- Bedrooms5
- Bathrooms4
- Bedroom DescriptionOversized Master
- RoomsFamily Room, Kitchen, Laundry, Master Bedroom
- FeaturesCoffered Ceiling(s), High Ceilings 9 ft Main
- KitchenEat-in Kitchen, Kitchen Island
- AppliancesDishwasher, Disposal
- HVACCeiling Fan(s), Central Air
- Fireplaces1
- Fireplace DescriptionFamily Room, Gas Log
Interior Details
- StyleTraditional
- ConstructionBrick Front, HardiPlank Type
- Built In2018
- StoriesArray
- ParkingGarage
- ServicesPool, Tennis Court(s)
- UtilitiesCable Available, Electricity Available, Natural Gas Available, Sewer Available
- SewerPublic Sewer
- Lot DescriptionBack Yard
- Lot Dimensions16117
- Acres0.37
Exterior Details
Listing Provided Courtesy Of: EXP Realty, LLC. 888-959-9461

This property information delivered from various sources that may include, but not be limited to, county records and the multiple listing service. Although the information is believed to be reliable, it is not warranted and you should not rely upon it without independent verification. Property information is subject to errors, omissions, changes, including price, or withdrawal without notice.
For issues regarding this website, please contact Eyesore at 678.692.8512.
Data Last updated on April 28, 2025 6:46am








































































